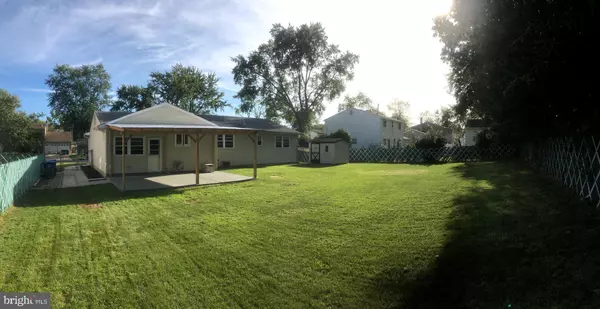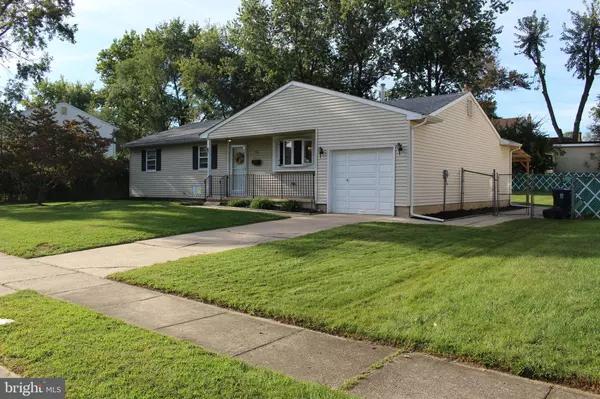$295,000
$289,500
1.9%For more information regarding the value of a property, please contact us for a free consultation.
3 Beds
2 Baths
1,502 SqFt
SOLD DATE : 12/23/2021
Key Details
Sold Price $295,000
Property Type Single Family Home
Sub Type Detached
Listing Status Sold
Purchase Type For Sale
Square Footage 1,502 sqft
Price per Sqft $196
Subdivision Swedes Run
MLS Listing ID NJBL2008846
Sold Date 12/23/21
Style Ranch/Rambler
Bedrooms 3
Full Baths 2
HOA Y/N N
Abv Grd Liv Area 1,502
Originating Board BRIGHT
Year Built 1972
Annual Tax Amount $7,144
Tax Year 2021
Lot Size 10,000 Sqft
Acres 0.23
Lot Dimensions 80.00 x 125.00
Property Description
Welcome to Swedes Run! Here is a well-kept 3 bed 2 bath Rancher with BONUS ROOM. Walking up there is an inviting front porch, perfect for morning coffees and watching the sun come up. When you walk in you will find the spacious Living Room which leads into the Dining Room. Past the Dining Room is the Kitchen and into the Bonus Room. The three Bedrooms and Main Bathroom are down the hall from the Living Room. In the Master Bedroom you will find the Master Bath with shower. Both Bathrooms have been updated and are in very good condition. The Garage is a great feature and can be used for anything, car, workshop, recreation equipment, you name it. The back yard is BIG and fully fenced! Plenty of room for your imagination to run wild. The patio perfect for grilling and entertaining! Shed is included for all your yard tools. Maintenance Free Vinyl Siding exterior. Take a look so you can call 121 Kathleen Ave home!
Location
State NJ
County Burlington
Area Delran Twp (20310)
Zoning RESIDENTIAL
Rooms
Other Rooms Living Room, Dining Room, Bedroom 2, Bedroom 3, Kitchen, Family Room, Bedroom 1, Laundry, Bathroom 1, Bathroom 2
Main Level Bedrooms 3
Interior
Hot Water Natural Gas
Heating Forced Air
Cooling Central A/C
Equipment Dishwasher, Dryer, Refrigerator, Range Hood, Oven/Range - Gas, Washer
Fireplace N
Appliance Dishwasher, Dryer, Refrigerator, Range Hood, Oven/Range - Gas, Washer
Heat Source Natural Gas
Laundry Main Floor
Exterior
Exterior Feature Patio(s)
Parking Features Garage - Front Entry, Garage Door Opener, Inside Access
Garage Spaces 1.0
Fence Chain Link
Water Access N
Roof Type Asphalt
Accessibility None
Porch Patio(s)
Attached Garage 1
Total Parking Spaces 1
Garage Y
Building
Story 1
Foundation Crawl Space
Sewer Public Sewer
Water Public
Architectural Style Ranch/Rambler
Level or Stories 1
Additional Building Above Grade, Below Grade
New Construction N
Schools
Elementary Schools Delran
Middle Schools Delran M.S.
High Schools Delran H.S.
School District Delran Township Public Schools
Others
Senior Community No
Tax ID 10-00183-00030
Ownership Fee Simple
SqFt Source Assessor
Acceptable Financing Cash, Conventional, FHA, VA
Listing Terms Cash, Conventional, FHA, VA
Financing Cash,Conventional,FHA,VA
Special Listing Condition Standard
Read Less Info
Want to know what your home might be worth? Contact us for a FREE valuation!

Our team is ready to help you sell your home for the highest possible price ASAP

Bought with Jeremiah F Kobelka • Keller Williams Realty - Cherry Hill







