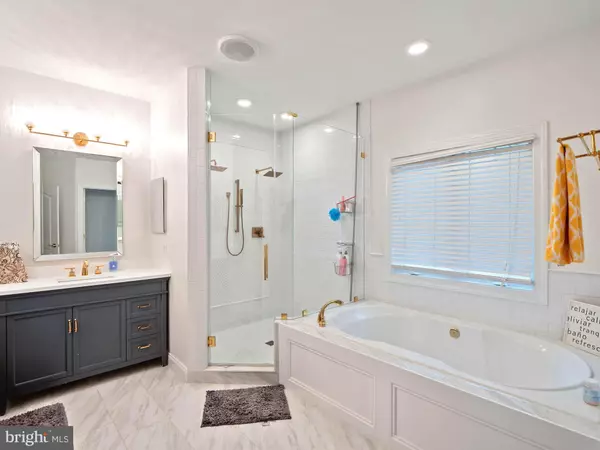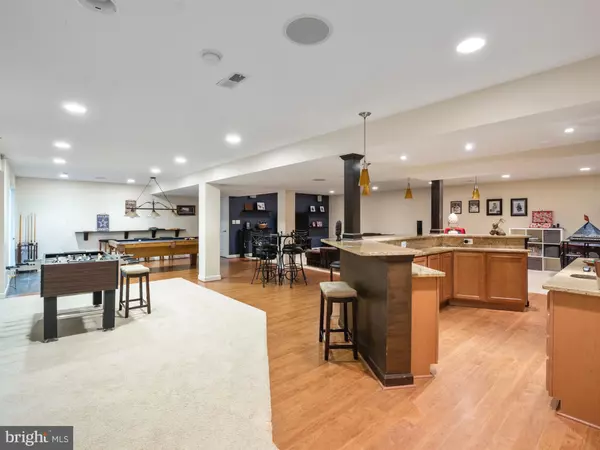$867,500
$875,000
0.9%For more information regarding the value of a property, please contact us for a free consultation.
4 Beds
5 Baths
6,171 SqFt
SOLD DATE : 07/27/2021
Key Details
Sold Price $867,500
Property Type Single Family Home
Sub Type Detached
Listing Status Sold
Purchase Type For Sale
Square Footage 6,171 sqft
Price per Sqft $140
Subdivision Beaver Creek
MLS Listing ID VAPW523636
Sold Date 07/27/21
Style Colonial
Bedrooms 4
Full Baths 4
Half Baths 1
HOA Fees $110/mo
HOA Y/N Y
Abv Grd Liv Area 4,371
Originating Board BRIGHT
Year Built 2005
Annual Tax Amount $7,769
Tax Year 2021
Lot Size 8,564 Sqft
Acres 0.2
Property Description
Stunning Evesham Model in sought-after River Falls. This custom-finished home has designer touches throughout. The massive kitchen is a chef's dream with a crystal chandelier over the center island and an eat-in space at the wet bar. Your friends and family with have plenty of space to enjoy large gatherings. Convert the eat-in kitchen dining space into a sunroom perfect for morning coffee. Enjoy outdoor weather with a lushly landscaped backyard and a two-tiered deck. Working from home is a breeze with the office tucked away behind a soaring two-story family room. Upstairs youll find all hardwood floors, 4 bedrooms, and 3 full baths, including the completely renovated luxurious spa-inspired master bath, two walk-in closets, and a large sitting area. Award-winning designer touches can be found throughout the home all the way to the fully finished basement. Entertainment continues downstairs with a massive bar, built-in speakers, a pool table, and more. The 5th NL bedroom offers a quiet place for overnight guests and a full bath for convenience. Dont miss your chance to own the most sought-after model in this beautiful golf course community.
Location
State VA
County Prince William
Zoning PMR
Rooms
Other Rooms Living Room, Dining Room, Primary Bedroom, Bedroom 2, Bedroom 3, Bedroom 4, Kitchen, Bathroom 2, Bathroom 3, Primary Bathroom, Full Bath, Half Bath
Basement Fully Finished
Interior
Interior Features Ceiling Fan(s), Water Treat System, Window Treatments, WhirlPool/HotTub, Intercom
Hot Water Electric
Heating Heat Pump(s)
Cooling Central A/C
Fireplaces Number 1
Fireplaces Type Screen, Insert
Equipment Built-In Microwave, Dryer, Washer, Cooktop, Dishwasher, Disposal, Air Cleaner, Freezer, Humidifier, Refrigerator, Icemaker, Stove, Trash Compactor, Oven - Wall
Fireplace Y
Appliance Built-In Microwave, Dryer, Washer, Cooktop, Dishwasher, Disposal, Air Cleaner, Freezer, Humidifier, Refrigerator, Icemaker, Stove, Trash Compactor, Oven - Wall
Heat Source Electric
Exterior
Parking Features Garage Door Opener
Garage Spaces 2.0
Water Access N
Accessibility None
Attached Garage 2
Total Parking Spaces 2
Garage Y
Building
Story 3
Sewer Public Sewer
Water Public
Architectural Style Colonial
Level or Stories 3
Additional Building Above Grade, Below Grade
New Construction N
Schools
Elementary Schools Westridge
Middle Schools Benton
High Schools Osbourn Park
School District Prince William County Public Schools
Others
Senior Community No
Tax ID 8193-19-8879
Ownership Fee Simple
SqFt Source Assessor
Special Listing Condition Standard
Read Less Info
Want to know what your home might be worth? Contact us for a FREE valuation!

Our team is ready to help you sell your home for the highest possible price ASAP

Bought with Arleen Krstic • EXP Realty, LLC







