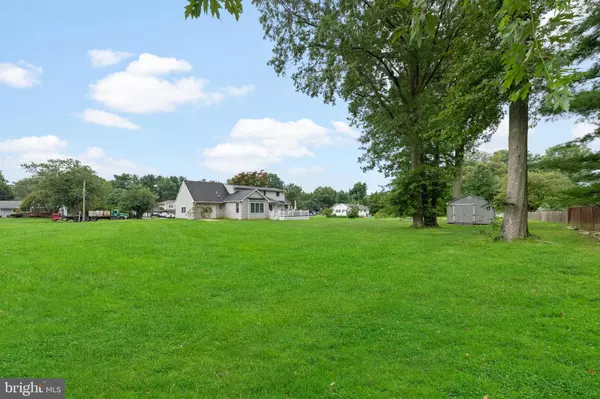$575,000
$569,999
0.9%For more information regarding the value of a property, please contact us for a free consultation.
4 Beds
3 Baths
2,256 SqFt
SOLD DATE : 11/29/2021
Key Details
Sold Price $575,000
Property Type Single Family Home
Sub Type Detached
Listing Status Sold
Purchase Type For Sale
Square Footage 2,256 sqft
Price per Sqft $254
Subdivision Robbinsville Edinbur
MLS Listing ID NJME2004024
Sold Date 11/29/21
Style Cape Cod
Bedrooms 4
Full Baths 2
Half Baths 1
HOA Y/N N
Abv Grd Liv Area 2,256
Originating Board BRIGHT
Year Built 1963
Annual Tax Amount $10,325
Tax Year 2020
Lot Size 0.682 Acres
Acres 0.68
Lot Dimensions 150.00 x 198.00
Property Description
Boasting an array of sleek finishes and a thoughtful open plan layout, this immaculate recently remodeled expanded Cape is a true masterpiece located in a prized neighborhood of Robbinsville Township. The impressive curb appeal of plants/trees, the oversized family room and the many upgrades within this cleverly designed 4 bedroom 2 1/2 bath structure make this house a HOME! Plenty of natural light throughout. Gleaming hardwood floors adorn the entire main floor, upgraded light fixtures, LED recessed lighting and a galley-style kitchen equipped with quartz countertops, a white tile backsplash, 42' cabinets, and a suite of high-end stainless steel appliances. The kitchen leads to a breakfast room with sliding doors to a lighted TREX deck and very large open yard. You will love outdoor entertaining, and the mature exterior landscaping enhances the beauty of this home. It is minutes away from restaurants, shops, and grocery stores, and is close to several parks and playgrounds. Schedule a tour today!
Location
State NJ
County Mercer
Area Robbinsville Twp (21112)
Zoning R1.5
Rooms
Other Rooms Dining Room, Primary Bedroom, Bedroom 2, Bedroom 3, Kitchen, Family Room, Breakfast Room, Bedroom 1
Basement Full
Main Level Bedrooms 2
Interior
Interior Features Breakfast Area, Floor Plan - Open, Kitchen - Gourmet, Kitchen - Island, Pantry, Primary Bath(s), Recessed Lighting, Stall Shower, Walk-in Closet(s)
Hot Water Natural Gas
Heating Forced Air
Cooling Central A/C
Flooring Hardwood, Carpet
Equipment Dishwasher, Dryer, Energy Efficient Appliances, Refrigerator, Stainless Steel Appliances, Stove, Six Burner Stove, Washer
Appliance Dishwasher, Dryer, Energy Efficient Appliances, Refrigerator, Stainless Steel Appliances, Stove, Six Burner Stove, Washer
Heat Source Natural Gas
Exterior
Parking Features Garage Door Opener, Additional Storage Area
Garage Spaces 7.0
Water Access N
Roof Type Shingle
Accessibility None
Attached Garage 1
Total Parking Spaces 7
Garage Y
Building
Story 2
Sewer Public Sewer
Water Public
Architectural Style Cape Cod
Level or Stories 2
Additional Building Above Grade, Below Grade
New Construction N
Schools
Elementary Schools Sharon E.S.
Middle Schools Pond Road Middle
High Schools Robbinsville
School District Robbinsville Twp
Others
Senior Community No
Tax ID 12-00005 02-00012
Ownership Fee Simple
SqFt Source Assessor
Acceptable Financing Cash, Conventional, FHA, VA
Listing Terms Cash, Conventional, FHA, VA
Financing Cash,Conventional,FHA,VA
Special Listing Condition Standard
Read Less Info
Want to know what your home might be worth? Contact us for a FREE valuation!

Our team is ready to help you sell your home for the highest possible price ASAP

Bought with Bernice D Bigley • Keller Williams Premier







