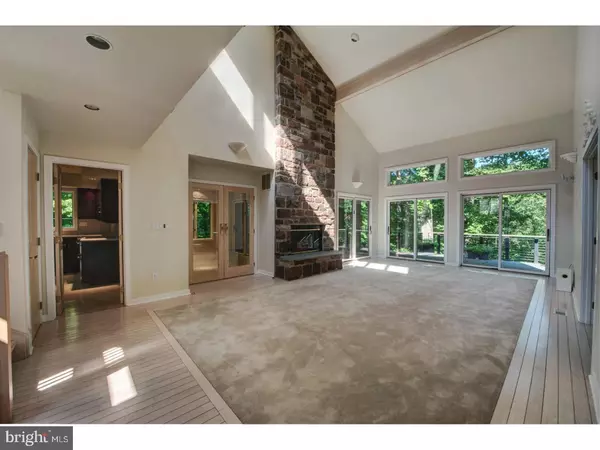$675,000
$690,000
2.2%For more information regarding the value of a property, please contact us for a free consultation.
4 Beds
4 Baths
4,000 SqFt
SOLD DATE : 10/19/2017
Key Details
Sold Price $675,000
Property Type Single Family Home
Sub Type Detached
Listing Status Sold
Purchase Type For Sale
Square Footage 4,000 sqft
Price per Sqft $168
MLS Listing ID 1000248127
Sold Date 10/19/17
Style Contemporary
Bedrooms 4
Full Baths 4
HOA Y/N N
Abv Grd Liv Area 4,000
Originating Board TREND
Year Built 1992
Annual Tax Amount $9,163
Tax Year 2017
Lot Size 2.537 Acres
Acres 2.54
Lot Dimensions IRR
Property Description
Hedge Row at Windy Bush is a truly unique and wonderfully handcrafted property. Upon entering the driveway you will notice the beautiful backdrop of trees offering privacy and the beauty of the outdoors. This backdrop carries throughout the inside of the home with an abundance of windows and natural light streaming in. There is a lovely 2 story stone fireplace and vaulted ceiling. The gourmet Kitchen offers double ovens, sub zero fridge, cherry cabinets and ample counter space. There is a wonderful Solarium with doors out to a maintenance free Trex deck that runs the length of the home. Work from home in the 1st floor Study featuring built-ins. A flex room that can be utilized as a main floor guest suite with Full Bath completes the 1st floor. The Second floor consists of the spacious Main Bedroom with indoor balcony, a luxurious Bath and a walk through closet leading to a gym and additional storage area. There is also an additional Bedroom and Full Bath on this level. The Lower level has a Guest Bedroom with a custom Kitchen, a recently updated full Bath and additional storage. Wonderful views which can be accessed through the many glass sliders. This home is a must see with it's quality craftsmanship and wonderful amenities. Great wall space for the art enthusiast!
Location
State PA
County Bucks
Area New Hope Boro (10127)
Zoning R1
Rooms
Other Rooms Living Room, Dining Room, Primary Bedroom, Bedroom 2, Bedroom 3, Kitchen, Family Room, Bedroom 1, In-Law/auPair/Suite, Laundry, Attic
Basement Full, Outside Entrance, Fully Finished
Interior
Interior Features Primary Bath(s), Kitchen - Island, Butlers Pantry, Skylight(s), Ceiling Fan(s), WhirlPool/HotTub, 2nd Kitchen, Stall Shower, Kitchen - Eat-In
Hot Water Electric
Heating Hot Water
Cooling Central A/C
Flooring Wood, Fully Carpeted, Tile/Brick
Fireplaces Number 2
Fireplaces Type Stone, Gas/Propane
Equipment Oven - Self Cleaning, Dishwasher, Refrigerator, Disposal, Built-In Microwave
Fireplace Y
Appliance Oven - Self Cleaning, Dishwasher, Refrigerator, Disposal, Built-In Microwave
Heat Source Bottled Gas/Propane
Laundry Main Floor
Exterior
Exterior Feature Deck(s), Patio(s), Porch(es), Balcony
Parking Features Inside Access, Garage Door Opener, Oversized
Garage Spaces 2.0
Utilities Available Cable TV
Water Access N
Roof Type Pitched,Shingle
Accessibility None
Porch Deck(s), Patio(s), Porch(es), Balcony
Attached Garage 2
Total Parking Spaces 2
Garage Y
Building
Lot Description Sloping, Trees/Wooded
Story 2
Sewer Public Sewer
Water Well
Architectural Style Contemporary
Level or Stories 2
Additional Building Above Grade
Structure Type Cathedral Ceilings,9'+ Ceilings
New Construction N
Schools
School District New Hope-Solebury
Others
Senior Community No
Tax ID 27-008-008
Ownership Fee Simple
Security Features Security System
Read Less Info
Want to know what your home might be worth? Contact us for a FREE valuation!

Our team is ready to help you sell your home for the highest possible price ASAP

Bought with Megan B Waits • Addison Wolfe Real Estate







