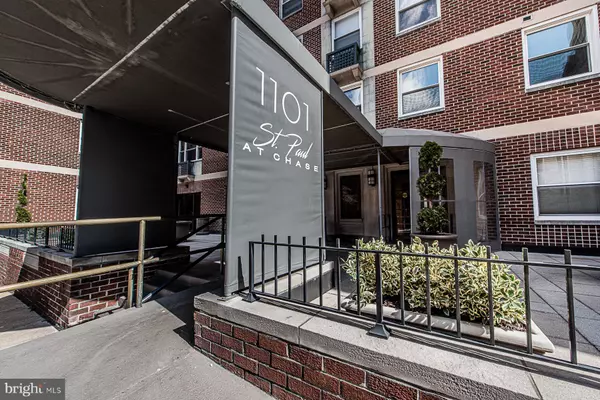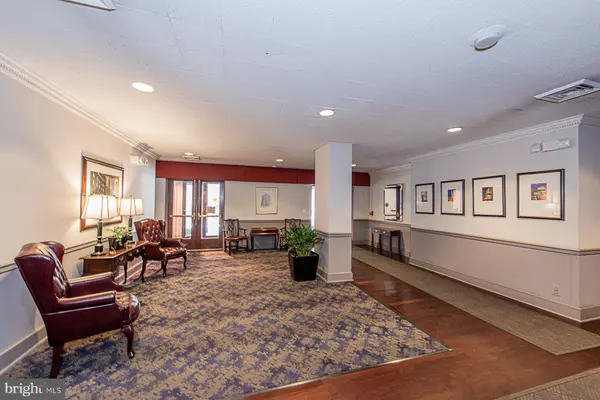$106,900
$109,950
2.8%For more information regarding the value of a property, please contact us for a free consultation.
1 Bed
1 Bath
849 SqFt
SOLD DATE : 07/21/2020
Key Details
Sold Price $106,900
Property Type Condo
Sub Type Condo/Co-op
Listing Status Sold
Purchase Type For Sale
Square Footage 849 sqft
Price per Sqft $125
Subdivision Mount Vernon Place Historic District
MLS Listing ID MDBA501550
Sold Date 07/21/20
Style Contemporary
Bedrooms 1
Full Baths 1
Condo Fees $338/mo
HOA Y/N N
Abv Grd Liv Area 849
Originating Board BRIGHT
Year Built 1965
Annual Tax Amount $2,603
Tax Year 2019
Property Description
Live high above the Baltimore City hustle-and-bustle in this beautifully renovated 1 bed 1 bath 18th floor condo! Centrally located in Mt. Vernon, this move in ready condo is equipped with hardwoods throughout, an upscale kitchen w/ granite countertops & 42inch cabinets, an owners suite w/ full designer bathroom, NEW hot water heater, and large windows filling the unit with natural sunlight. Enjoy daily sunrise & sunsets with these amazing Baltimore City views! Building has 24-hour front desk security, 24-hour attached market, recently renovated laundry area, maintenance staff, conference room, and garage parking with valet available. Conveniently located to 83, Penn Station, Inner Harbor, all medical campuses, and all of Baltimore's major neighborhoods! This is the perfect place to call home! **Vacated and cleaned BEFORE the virus outbreak!!** Video Tour- https://youtu.be/j9f7U6YRduQ
Location
State MD
County Baltimore City
Zoning OR-2
Rooms
Other Rooms Living Room, Dining Room, Primary Bedroom, Kitchen, Foyer, Primary Bathroom
Main Level Bedrooms 1
Interior
Interior Features Combination Dining/Living, Crown Moldings, Elevator, Entry Level Bedroom, Family Room Off Kitchen, Kitchen - Galley, Upgraded Countertops
Heating Baseboard - Electric
Cooling Other
Equipment Built-In Microwave, Dishwasher, Oven/Range - Electric, Exhaust Fan, Washer/Dryer Hookups Only, Water Heater, Refrigerator
Appliance Built-In Microwave, Dishwasher, Oven/Range - Electric, Exhaust Fan, Washer/Dryer Hookups Only, Water Heater, Refrigerator
Heat Source Electric
Exterior
Parking Features Covered Parking
Garage Spaces 1.0
Amenities Available Concierge, Convenience Store, Elevator, Laundry Facilities, Reserved/Assigned Parking, Security
Water Access N
Accessibility Elevator
Attached Garage 1
Total Parking Spaces 1
Garage Y
Building
Story 3
Unit Features Hi-Rise 9+ Floors
Sewer Public Sewer
Water Public
Architectural Style Contemporary
Level or Stories 3
Additional Building Above Grade, Below Grade
New Construction N
Schools
School District Baltimore City Public Schools
Others
HOA Fee Include Common Area Maintenance,Custodial Services Maintenance,Ext Bldg Maint,Insurance,Management,Reserve Funds,Sewer,Snow Removal,Trash,Water
Senior Community No
Tax ID 0311120497 215
Ownership Condominium
Special Listing Condition Standard
Read Less Info
Want to know what your home might be worth? Contact us for a FREE valuation!

Our team is ready to help you sell your home for the highest possible price ASAP

Bought with Alexander Lewis • Keller Williams Legacy







