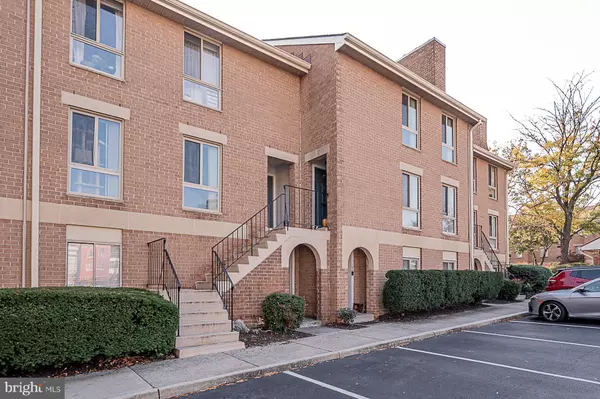$243,000
$245,000
0.8%For more information regarding the value of a property, please contact us for a free consultation.
2 Beds
2 Baths
1,033 SqFt
SOLD DATE : 12/09/2021
Key Details
Sold Price $243,000
Property Type Condo
Sub Type Condo/Co-op
Listing Status Sold
Purchase Type For Sale
Square Footage 1,033 sqft
Price per Sqft $235
Subdivision Otterbein
MLS Listing ID MDBA2018282
Sold Date 12/09/21
Style Traditional
Bedrooms 2
Full Baths 2
Condo Fees $225/mo
HOA Y/N N
Abv Grd Liv Area 1,033
Originating Board BRIGHT
Year Built 1985
Annual Tax Amount $4,876
Tax Year 2021
Property Description
Stunning and highly sought-after top floor two bedroom/two bath Harbor Way condo in historic Otterbein community! Featuring a light-filled and open floor plan, a cozy fireplace with built-in cabinets, a new washer and dryer in-unit, a beautifully updated second bathroom with floor-to-ceiling tile, and a recently updated kitchen adorned with stainless steel appliances and plenty of counter space, this gorgeous space leaves nothing to be desired. Finally, relax in the spacious master bedroom with an en-suite that is sure to impress, boasting a glass-enclosed shower and more of that beautiful tile. Coveted off-street parking and a convenient location close to stadiums, parks, and main highways are cherries on top. Seller is offering a 1-year home warranty!
Location
State MD
County Baltimore City
Zoning R-8
Rooms
Main Level Bedrooms 2
Interior
Interior Features Breakfast Area, Dining Area, Floor Plan - Traditional, Primary Bath(s)
Hot Water Electric
Heating Heat Pump(s)
Cooling Central A/C
Fireplaces Number 1
Equipment Dishwasher, Disposal, Stainless Steel Appliances, Microwave, Range Hood, Oven/Range - Electric, Washer/Dryer Stacked
Fireplace Y
Appliance Dishwasher, Disposal, Stainless Steel Appliances, Microwave, Range Hood, Oven/Range - Electric, Washer/Dryer Stacked
Heat Source Electric
Exterior
Amenities Available None
Water Access N
Accessibility None
Garage N
Building
Story 1
Unit Features Garden 1 - 4 Floors
Sewer Public Sewer
Water Public
Architectural Style Traditional
Level or Stories 1
Additional Building Above Grade, Below Grade
New Construction N
Schools
School District Baltimore City Public Schools
Others
Pets Allowed Y
HOA Fee Include Common Area Maintenance,Parking Fee,Management,Reserve Funds,Security Gate
Senior Community No
Tax ID 0322020867 082
Ownership Condominium
Special Listing Condition Standard
Pets Allowed No Pet Restrictions
Read Less Info
Want to know what your home might be worth? Contact us for a FREE valuation!

Our team is ready to help you sell your home for the highest possible price ASAP

Bought with James Lusby • Samson Properties







