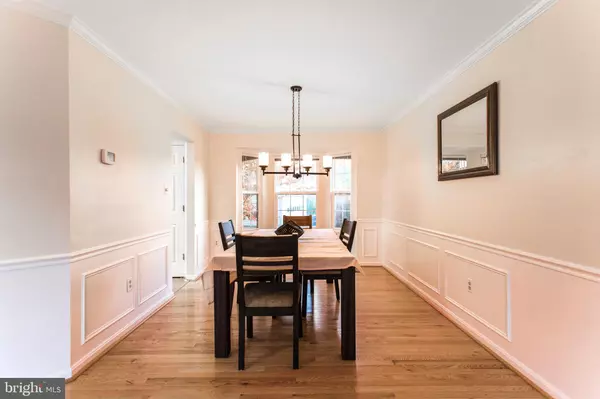$550,000
$550,000
For more information regarding the value of a property, please contact us for a free consultation.
5 Beds
4 Baths
2,218 SqFt
SOLD DATE : 01/14/2022
Key Details
Sold Price $550,000
Property Type Single Family Home
Sub Type Detached
Listing Status Sold
Purchase Type For Sale
Square Footage 2,218 sqft
Price per Sqft $247
Subdivision Wellington/Cloverhill
MLS Listing ID VAMN2000900
Sold Date 01/14/22
Style Colonial
Bedrooms 5
Full Baths 3
Half Baths 1
HOA Fees $62/mo
HOA Y/N Y
Abv Grd Liv Area 2,218
Originating Board BRIGHT
Year Built 1993
Annual Tax Amount $6,336
Tax Year 2021
Lot Size 6,942 Sqft
Acres 0.16
Property Description
******* BACK ON THE MARKET!*******
Buyer unable to perform, your buyer now has a chance to make an offer on this beautiful home in sought after Wellington Community.
*******Welcome Home! This Beautiful corner lot wont last long*******
In the highly sought after Wellington Community, this home wont disappoint! As you enter this beautiful home with over 3,000 square feet of living space, 5 bedrooms, 3 1/2 bathrooms, you will be in awe of the open floor plan! With a lot of natural sunlight, vaulted ceilings in foyer, hardwood floors that continue to living room dining room combo, crown and chair molding throughout! As you make your way through its gorgeous living room/Dining room combo, both with bay windows, you will enter the gourmet, eat-in kitchen; where you can prepare your favorite meals. Featuring Stainless appliances, granite counter, with generous bar seating, 5 burner electric glass top stove with built in microwave, flooring wood like vinyl. Kitchen door leads to beautiful deck perfect for gatherings. The kitchen also overlooks the large family room with modern ceiling fan, hardwood floors and wood burning fireplace! After a long day at work you will want to retreat to the graciously appointed Sanctuary of a Masters Suite! Featuring spacious owners room with walk-in closet, spa/ tub with custom tile, separate shower and private water closet. There is no wrong turn in this home, upper level has an additional 3 bedrooms, all with ceiling fans and a shared hall bathroom and linen closet. Lower level offers large recreation room for plenty of entertaining and an additional room and full bathroom for guest.
Amenities include community pool and tennis court, Bike trails. Come, See, SUBMIT YOUR OFFER TODAY!
Location
State VA
County Manassas City
Zoning R2S
Rooms
Other Rooms Living Room, Dining Room, Primary Bedroom, Bedroom 2, Bedroom 3, Bedroom 4, Kitchen, Game Room, Family Room, Foyer, Study, Laundry
Basement Sump Pump, Fully Finished, Windows
Interior
Interior Features Attic, Family Room Off Kitchen, Kitchen - Gourmet, Breakfast Area, Combination Dining/Living, Primary Bath(s), Upgraded Countertops, Window Treatments, Crown Moldings, Wood Floors, Floor Plan - Open, Floor Plan - Traditional
Hot Water Natural Gas
Heating Forced Air
Cooling Central A/C
Flooring Carpet, Ceramic Tile, Hardwood, Laminated
Fireplaces Number 1
Equipment Dishwasher, Disposal, Exhaust Fan, Microwave, Refrigerator, Water Heater, Oven/Range - Electric, Dryer, Washer
Fireplace Y
Appliance Dishwasher, Disposal, Exhaust Fan, Microwave, Refrigerator, Water Heater, Oven/Range - Electric, Dryer, Washer
Heat Source Natural Gas
Exterior
Exterior Feature Deck(s), Porch(es)
Parking Features Garage - Front Entry, Garage Door Opener
Garage Spaces 2.0
Fence Rear
Utilities Available Electric Available, Natural Gas Available, Cable TV Available
Amenities Available Common Grounds, Community Center, Jog/Walk Path, Pool - Outdoor, Tennis Courts, Tot Lots/Playground, Recreational Center
Water Access N
Roof Type Asphalt
Accessibility 2+ Access Exits
Porch Deck(s), Porch(es)
Attached Garage 2
Total Parking Spaces 2
Garage Y
Building
Lot Description Corner
Story 2
Foundation Concrete Perimeter
Sewer Public Sewer
Water Public
Architectural Style Colonial
Level or Stories 2
Additional Building Above Grade, Below Grade
New Construction N
Schools
High Schools Osbourn
School District Manassas City Public Schools
Others
Pets Allowed N
HOA Fee Include Insurance,Management,Reserve Funds,Road Maintenance,Snow Removal,Trash,Recreation Facility
Senior Community No
Tax ID 1016000107
Ownership Fee Simple
SqFt Source Assessor
Acceptable Financing FHA, Conventional, VA, Cash
Listing Terms FHA, Conventional, VA, Cash
Financing FHA,Conventional,VA,Cash
Special Listing Condition Standard
Read Less Info
Want to know what your home might be worth? Contact us for a FREE valuation!

Our team is ready to help you sell your home for the highest possible price ASAP

Bought with Nick Moore • Redfin Corporation







