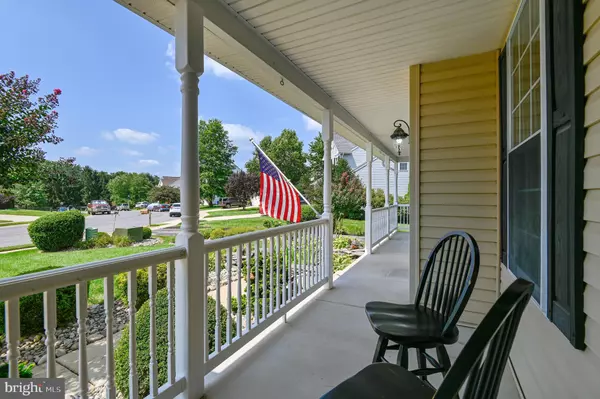$486,000
$469,000
3.6%For more information regarding the value of a property, please contact us for a free consultation.
4 Beds
3 Baths
4,146 SqFt
SOLD DATE : 09/29/2021
Key Details
Sold Price $486,000
Property Type Single Family Home
Sub Type Detached
Listing Status Sold
Purchase Type For Sale
Square Footage 4,146 sqft
Price per Sqft $117
Subdivision White Birch Estates
MLS Listing ID MDCR2001970
Sold Date 09/29/21
Style Colonial
Bedrooms 4
Full Baths 2
Half Baths 1
HOA Y/N N
Abv Grd Liv Area 3,160
Originating Board BRIGHT
Year Built 2002
Annual Tax Amount $5,488
Tax Year 2021
Lot Size 0.344 Acres
Acres 0.34
Property Description
Stunning White Birch Estates home new on the market in Taneytown! And no HOA! This spacious home features 4 bedrooms, 2.5 bathrooms and over 4,000 sq ft of living space on an oversized lot. You'll love the huge master bedroom, bath and walk-in closet, and the other sizable bedrooms have plenty of closet space. The first floor features a family room with a soaring double-height ceiling and wood burning fireplace, laundry room with a window, formal dining room, and office with french doors perfect for working from home. The kitchen comes equipped with a center island, 42" white cabinets, dining area, and a landing station. This well-cared-for home also boasts 9-foot ceilings and neutral paint throughout, new hardwood flooring, new carpet in all bedrooms, dual-zone HVAC, and intercom/music system. During the summer, entertain in style on the large deck (composite & vinyl) that overlooks Roberts Mill Pond or relax on the huge, partially covered concrete patio. The basement has plenty of storage, in addition to the finished rec room that walks out to the patio, and a bonus room you could use as a second office, workout room or play room. This home also features a fish pond, shed, and fully fenced yard with three gates. You'll have direct access to Roberts Mill Pond/Park from the back gate of the yard where you can enjoy fishing, walking paths, playground and sports fields. Located on a quiet court, this home is zoned for Runnymede Elementary, Northwest Middle, and FSK High School. It's a must-see and won’t last long, so schedule your tour today!
Location
State MD
County Carroll
Zoning RESIDENTIAL
Direction West
Rooms
Other Rooms Living Room, Dining Room, Kitchen, Family Room, Bedroom 1, 2nd Stry Fam Ovrlk, Laundry, Office, Recreation Room, Bathroom 2, Bonus Room
Basement Rear Entrance, Sump Pump, Daylight, Partial, Heated, Improved, Partially Finished, Space For Rooms, Walkout Level, Full, Outside Entrance, Interior Access, Rough Bath Plumb
Interior
Interior Features Attic, Family Room Off Kitchen, Kitchen - Gourmet, Breakfast Area, Kitchen - Island, Kitchen - Table Space, Dining Area, Chair Railings, Crown Moldings, Primary Bath(s), Wood Floors, Floor Plan - Open, Carpet, Ceiling Fan(s), Formal/Separate Dining Room, Intercom, Pantry, Soaking Tub, Stall Shower, Walk-in Closet(s)
Hot Water Electric
Heating Forced Air, Heat Pump(s)
Cooling Ceiling Fan(s), Central A/C, Heat Pump(s)
Flooring Carpet, Hardwood, Ceramic Tile
Fireplaces Number 1
Fireplaces Type Wood
Equipment Dishwasher, Dryer, Oven - Double, Oven - Wall, Oven/Range - Electric, Refrigerator, Washer, Water Conditioner - Owned, Built-In Microwave, Intercom, Water Heater
Furnishings No
Fireplace Y
Window Features Vinyl Clad
Appliance Dishwasher, Dryer, Oven - Double, Oven - Wall, Oven/Range - Electric, Refrigerator, Washer, Water Conditioner - Owned, Built-In Microwave, Intercom, Water Heater
Heat Source Electric
Laundry Main Floor
Exterior
Exterior Feature Deck(s), Patio(s)
Parking Features Garage Door Opener, Garage - Front Entry, Inside Access
Garage Spaces 2.0
Fence Rear, Wood
Water Access N
View Water, Pond, Park/Greenbelt
Roof Type Asphalt
Accessibility None
Porch Deck(s), Patio(s)
Attached Garage 2
Total Parking Spaces 2
Garage Y
Building
Lot Description Backs - Open Common Area, Backs - Parkland, Landscaping, Rear Yard
Story 2
Sewer Public Sewer
Water Public
Architectural Style Colonial
Level or Stories 2
Additional Building Above Grade, Below Grade
Structure Type 2 Story Ceilings,9'+ Ceilings,Cathedral Ceilings,Tray Ceilings
New Construction N
Schools
Elementary Schools Runnymede
Middle Schools Northwest
High Schools Francis Scott Key Senior
School District Carroll County Public Schools
Others
Pets Allowed Y
Senior Community No
Tax ID 0701039326
Ownership Fee Simple
SqFt Source Assessor
Acceptable Financing Cash, Conventional, FHA, VA, USDA
Horse Property N
Listing Terms Cash, Conventional, FHA, VA, USDA
Financing Cash,Conventional,FHA,VA,USDA
Special Listing Condition Standard
Pets Allowed No Pet Restrictions
Read Less Info
Want to know what your home might be worth? Contact us for a FREE valuation!

Our team is ready to help you sell your home for the highest possible price ASAP

Bought with Richard C Wright • REMAX Platinum Realty







