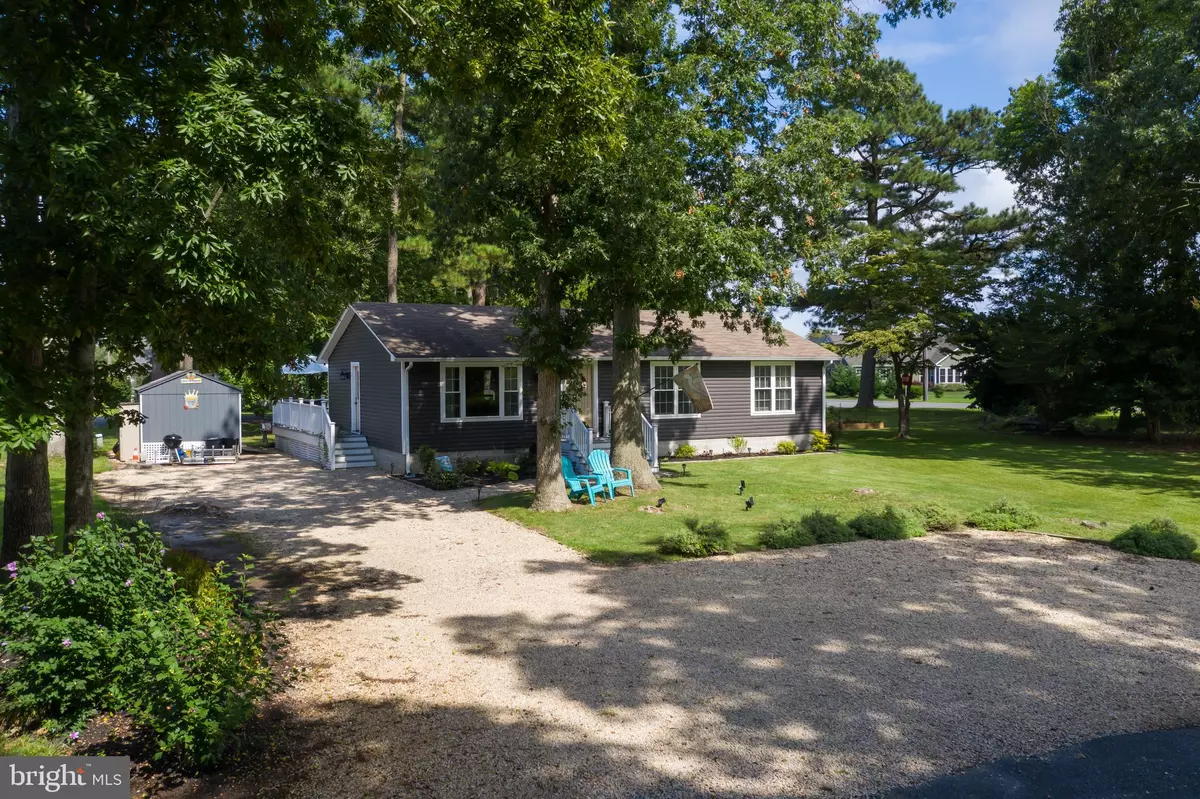$356,000
$349,500
1.9%For more information regarding the value of a property, please contact us for a free consultation.
3 Beds
2 Baths
1,232 SqFt
SOLD DATE : 11/22/2021
Key Details
Sold Price $356,000
Property Type Single Family Home
Sub Type Detached
Listing Status Sold
Purchase Type For Sale
Square Footage 1,232 sqft
Price per Sqft $288
Subdivision Denton Manor
MLS Listing ID DESU2005732
Sold Date 11/22/21
Style Ranch/Rambler
Bedrooms 3
Full Baths 2
HOA Fees $6/ann
HOA Y/N Y
Abv Grd Liv Area 1,232
Originating Board BRIGHT
Year Built 1986
Annual Tax Amount $834
Tax Year 2021
Lot Size 0.270 Acres
Acres 0.27
Lot Dimensions 72.00 x 165.00
Property Description
Back on the market through no fault of the seller. Remarkable ranch home situated in Denton Manor is just waiting for you! Stylish updates include beautiful Pergo flooring in main living area, stunning Brazilian Cherry in the primary bedroom, tasteful shiplap accent in the dining area, and beachy yet neutral colors throughout the home. In 2018 this house had a major overhaul including new HVAC, new siding, soffits and gutters, and new windows and doors. In addition, new appliances, countertops were installed in 2020 and a new water treatment system was installed in 2021. The outside living in this house also aims to please with a large deck and patio for grilling, entertaining and relaxing! Like to garden? You will love the additional space in the backyard and the included shed. This home backs to community property which gives you additional privacy and open space. Located close to Shopping, Restaurants and a short 4 miles to Bethany Beach you do NOT want to miss this one. Now is the time to make your beach dream a reality!
Location
State DE
County Sussex
Area Baltimore Hundred (31001)
Zoning MR
Rooms
Other Rooms Living Room, Dining Room, Primary Bedroom, Bedroom 2, Kitchen, Bedroom 1, Bathroom 1, Primary Bathroom
Main Level Bedrooms 3
Interior
Interior Features Combination Kitchen/Dining, Entry Level Bedroom, Primary Bath(s)
Hot Water Electric
Heating Heat Pump(s)
Cooling Central A/C
Flooring Vinyl
Equipment Dishwasher, Microwave, Washer, Dryer, Refrigerator, Water Heater
Fireplace N
Appliance Dishwasher, Microwave, Washer, Dryer, Refrigerator, Water Heater
Heat Source Electric
Laundry Main Floor
Exterior
Exterior Feature Deck(s), Wrap Around
Garage Spaces 4.0
Water Access N
Roof Type Shingle
Accessibility Level Entry - Main
Porch Deck(s), Wrap Around
Total Parking Spaces 4
Garage N
Building
Lot Description Backs - Open Common Area
Story 1
Foundation Block, Crawl Space
Sewer Public Sewer
Water Well
Architectural Style Ranch/Rambler
Level or Stories 1
Additional Building Above Grade, Below Grade
New Construction N
Schools
School District Indian River
Others
Pets Allowed Y
Senior Community No
Tax ID 134-12.00-911.00
Ownership Fee Simple
SqFt Source Assessor
Acceptable Financing Cash, Conventional
Listing Terms Cash, Conventional
Financing Cash,Conventional
Special Listing Condition Standard
Pets Allowed Cats OK, Dogs OK
Read Less Info
Want to know what your home might be worth? Contact us for a FREE valuation!

Our team is ready to help you sell your home for the highest possible price ASAP

Bought with Julie Wilson • Keller Williams Realty







