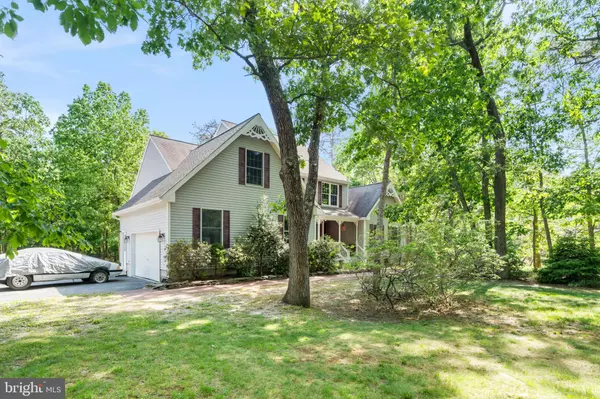$527,500
$495,000
6.6%For more information regarding the value of a property, please contact us for a free consultation.
4 Beds
4 Baths
2,732 SqFt
SOLD DATE : 08/12/2021
Key Details
Sold Price $527,500
Property Type Single Family Home
Sub Type Detached
Listing Status Sold
Purchase Type For Sale
Square Footage 2,732 sqft
Price per Sqft $193
Subdivision None Available
MLS Listing ID NJBL398238
Sold Date 08/12/21
Style Colonial
Bedrooms 4
Full Baths 3
Half Baths 1
HOA Y/N N
Abv Grd Liv Area 2,732
Originating Board BRIGHT
Year Built 1999
Annual Tax Amount $12,857
Tax Year 2020
Lot Size 6.340 Acres
Acres 6.34
Lot Dimensions 0.00 x 0.00
Property Description
Nestled on a wooded 6+ acre lot with a cul-de-sac location this custom-built home boast large spacious room throughout the entire home. Surrounded by nature this home will offer you peace and tranquility. Outside you will find two fishponds; one overlooking the front porch, and a second pond located in the backyard by the quaint paver patio with a beautiful vine cover arbor. Inside you will delight in freshly painted rooms, and new flooring in most rooms. Right out of a magazine the beautiful first-floor master and master bath will delight you. Upstairs you will find 3 additional bedrooms and a huge walk-in attic that could easily be converted into a 5th bedroom, or office suite. Many recent upgrades include new gas heater in 2019, new central air in 2019, new gas hot water heater in 2019, brand new dishwasher, new built-in microwave/convection oven in 2017, and a partially finished basement with a full bath. Need extra garage space? You got it here with a two-car attached garage, and an oversized 2 car detached garage with a partially finished 2nd floor that has a fully plumed bathroom that just needs the final touches added. A great home in a great location.
Location
State NJ
County Burlington
Area Tabernacle Twp (20335)
Zoning RESIDENTIAL
Rooms
Other Rooms Living Room, Dining Room, Bedroom 2, Bedroom 3, Bedroom 4, Kitchen, Breakfast Room, Bedroom 1, Laundry, Bathroom 1, Bathroom 2
Basement Full
Main Level Bedrooms 1
Interior
Interior Features Attic, Breakfast Area, Ceiling Fan(s), Entry Level Bedroom, Kitchen - Eat-In, Stall Shower, Studio, Tub Shower, Walk-in Closet(s)
Hot Water Natural Gas
Heating Forced Air
Cooling Central A/C
Equipment ENERGY STAR Dishwasher, Refrigerator
Appliance ENERGY STAR Dishwasher, Refrigerator
Heat Source Natural Gas
Exterior
Parking Features Garage - Side Entry, Garage Door Opener, Oversized, Additional Storage Area, Other
Garage Spaces 9.0
Water Access N
Accessibility None
Attached Garage 2
Total Parking Spaces 9
Garage Y
Building
Lot Description Cul-de-sac, Partly Wooded, Rear Yard
Story 2
Sewer On Site Septic
Water Well
Architectural Style Colonial
Level or Stories 2
Additional Building Above Grade, Below Grade
New Construction N
Schools
School District Lenape Regional High
Others
Senior Community No
Tax ID 35-00503-00011 07
Ownership Fee Simple
SqFt Source Assessor
Special Listing Condition Standard
Read Less Info
Want to know what your home might be worth? Contact us for a FREE valuation!

Our team is ready to help you sell your home for the highest possible price ASAP

Bought with Christopher L. Twardy • BHHS Fox & Roach-Mt Laurel







