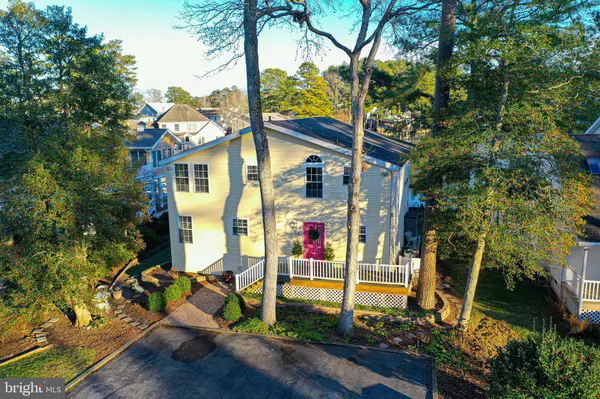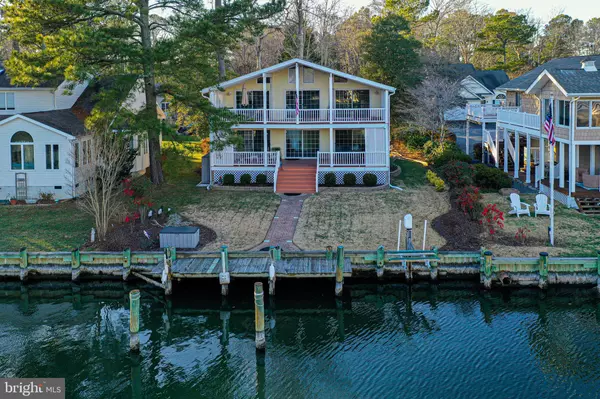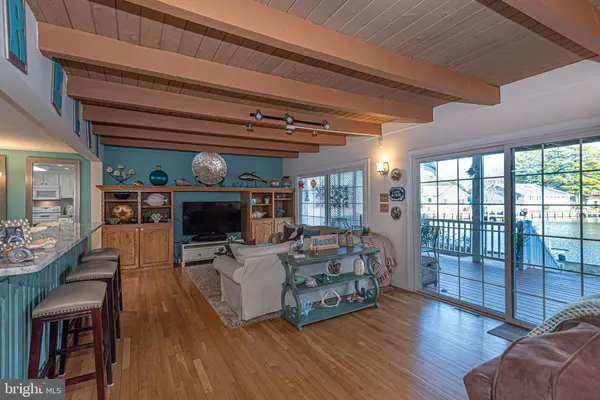$600,000
$599,000
0.2%For more information regarding the value of a property, please contact us for a free consultation.
4 Beds
3 Baths
1,728 SqFt
SOLD DATE : 01/28/2022
Key Details
Sold Price $600,000
Property Type Single Family Home
Sub Type Detached
Listing Status Sold
Purchase Type For Sale
Square Footage 1,728 sqft
Price per Sqft $347
Subdivision Ocean Pines - Teal Bay
MLS Listing ID MDWO2004442
Sold Date 01/28/22
Style Contemporary
Bedrooms 4
Full Baths 3
HOA Fees $134/ann
HOA Y/N Y
Abv Grd Liv Area 1,728
Originating Board BRIGHT
Year Built 1973
Annual Tax Amount $3,100
Tax Year 2021
Lot Size 9,210 Sqft
Acres 0.21
Property Description
Your waterfront dream home awaits... in the heart of amenity rich Ocean Pines, a popular resort community just outside of Ocean City, MD. Approximately 60 ft of water frontage on a large canal as well as a dock and jet ski lift right outside the back door. The water views are amazing and can be enjoyed from the lower deck (accessible from living area) or the upper deck accessible from the owners suite and one of the guest bedrooms. Many charming features throughout this home include; cathedral ceilings with exposed beams, built-in cabinetry, wood floors and custom tile, along with tasteful updates to bathroom vanities & kitchen counter tops. Four bedrooms and three full baths along with the open living/dining/kitchen layout provide plenty of space for everyone to spread out and enjoy their time at the beach. This home is sold furnished and move-in- ready. Be sure to check out all of the photos including drone shots of the canal, as well as the Ocean Pines web site for a full menu of all that this community has to offer. Low HOA fees and no city taxes. Act quickly before this one is gone!
Location
State MD
County Worcester
Area Worcester Ocean Pines
Zoning R-3
Rooms
Other Rooms Living Room, Dining Room, Primary Bedroom, Bedroom 2, Bedroom 3, Bedroom 4, Kitchen
Interior
Interior Features Breakfast Area, Carpet, Dining Area, Exposed Beams, Primary Bath(s), Wood Floors, Built-Ins, Ceiling Fan(s), Floor Plan - Open, Window Treatments
Hot Water Electric
Heating Heat Pump(s), Zoned
Cooling Central A/C
Flooring Wood, Ceramic Tile, Carpet
Fireplaces Number 1
Fireplaces Type Electric
Equipment Dishwasher, Disposal, Microwave, Dryer, Oven/Range - Electric, Refrigerator, Washer, Water Heater
Furnishings Yes
Fireplace Y
Appliance Dishwasher, Disposal, Microwave, Dryer, Oven/Range - Electric, Refrigerator, Washer, Water Heater
Heat Source Electric
Exterior
Exterior Feature Balcony, Deck(s), Porch(es)
Garage Spaces 6.0
Amenities Available Bar/Lounge, Basketball Courts, Beach Club, Boat Ramp, Club House, Community Center, Golf Course Membership Available, Jog/Walk Path, Library, Marina/Marina Club, Picnic Area, Pier/Dock, Pool - Indoor, Pool - Outdoor, Pool Mem Avail, Racquet Ball, Recreational Center, Swimming Pool, Tennis Courts, Tot Lots/Playground, Other
Water Access Y
View Canal, Water
Roof Type Architectural Shingle
Accessibility 2+ Access Exits
Porch Balcony, Deck(s), Porch(es)
Road Frontage Public
Total Parking Spaces 6
Garage N
Building
Lot Description Bulkheaded, Cleared, Front Yard, Landscaping, Rear Yard
Story 2
Foundation Block, Crawl Space
Sewer Public Sewer
Water Public
Architectural Style Contemporary
Level or Stories 2
Additional Building Above Grade
New Construction N
Schools
Elementary Schools Showell
Middle Schools Berlin Intermediate School
High Schools Stephen Decatur
School District Worcester County Public Schools
Others
HOA Fee Include Common Area Maintenance,Management,Reserve Funds,Road Maintenance
Senior Community No
Tax ID 2403092631
Ownership Fee Simple
SqFt Source Estimated
Special Listing Condition Standard
Read Less Info
Want to know what your home might be worth? Contact us for a FREE valuation!

Our team is ready to help you sell your home for the highest possible price ASAP

Bought with Bethany Alaniz • Coldwell Banker Realty







