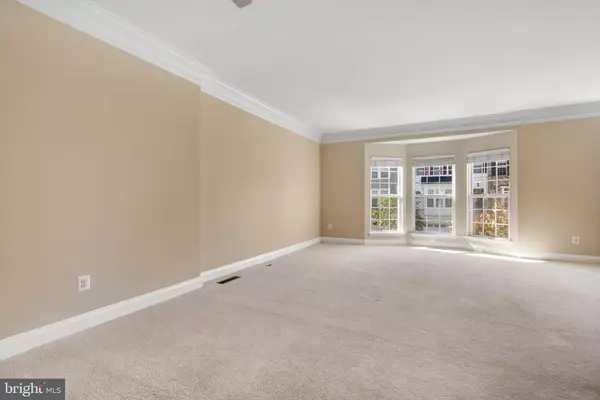$565,000
$574,900
1.7%For more information regarding the value of a property, please contact us for a free consultation.
3 Beds
4 Baths
1,848 SqFt
SOLD DATE : 12/10/2021
Key Details
Sold Price $565,000
Property Type Townhouse
Sub Type Interior Row/Townhouse
Listing Status Sold
Purchase Type For Sale
Square Footage 1,848 sqft
Price per Sqft $305
Subdivision Rock Hill
MLS Listing ID VAFX2028082
Sold Date 12/10/21
Style Contemporary,Transitional
Bedrooms 3
Full Baths 3
Half Baths 1
HOA Fees $110/mo
HOA Y/N Y
Abv Grd Liv Area 1,848
Originating Board BRIGHT
Year Built 2000
Annual Tax Amount $5,544
Tax Year 2021
Lot Size 1,650 Sqft
Acres 0.04
Property Description
Welcome to 2104 Capstone Circle, in an easily accessible community where privacy, pride of ownership and easy living combine to give you a very desirable life style! This superbly located townhome offers luxury living and world class convenience. Step up to your open main floor featuring a light drenched front living room, spacious dining room, and open kitchen and a warm and inviting family room/den/office. The kitchen provides plenty of cooking space and a pantry for all your storage needs. Nestled among the trees, the spacious deck is perfect for al fresco dining. The primary bedroom has a sloped, cathedral ceiling and a dramatic, picture window overlooking the treetops, as well as a very, very large walk-in closet which does not disappoint, plus an additional wall to wall closet and new en-suite bath with double vanity and a walk-in shower. Two large guest rooms with generous closets and dramatic vaulted ceilings are perfect for extra sleeping accommodations or home office space. A full second bath is next door. The washer & dryer near the bedrooms makes laundry convenient. The third full bath on the lower level provides an abundance of uses for this open living space, while the sliding glass doors open to a private grass & tree backyard (maintained by the HOA). The two-car oversized garage has additional storage under the stairs ideal for tools, trash cans and storage. Having visitors from out of town? Leave your home when they land and arrive in time for pick-up at nearby Dulles airport. This friendly community includes a playground and tennis courts. Dine at many nearby restaurants, golf at Herndon Centennial Golf Course and shop at Fresh World and H Mart, among others. This convenient location offers easy access to Tysons, Falls Church, Arlington and the District. The fabulous location is minutes away from the new Innovation Metro Station that will be opening soon (approx. Feb, 2022).
Location
State VA
County Fairfax
Zoning PDH-12
Rooms
Other Rooms Living Room, Dining Room, Primary Bedroom, Bedroom 2, Bedroom 3, Kitchen, Game Room
Basement Daylight, Partial, Fully Finished, Garage Access, Heated, Outside Entrance, Walkout Level, Windows
Interior
Interior Features Additional Stairway, Ceiling Fan(s), Crown Moldings, Floor Plan - Open, Formal/Separate Dining Room, Kitchen - Table Space, Primary Bath(s), Recessed Lighting, Stall Shower, Upgraded Countertops, Walk-in Closet(s)
Hot Water Natural Gas
Heating Central
Cooling Ceiling Fan(s), Central A/C, Programmable Thermostat
Equipment Built-In Microwave, Built-In Range, Dishwasher, Disposal, Dryer - Electric, Dryer - Front Loading, Exhaust Fan, Icemaker, Oven - Self Cleaning, Oven/Range - Gas, Refrigerator, Washer, Water Heater
Furnishings No
Fireplace N
Window Features Bay/Bow,Double Hung,Screens
Appliance Built-In Microwave, Built-In Range, Dishwasher, Disposal, Dryer - Electric, Dryer - Front Loading, Exhaust Fan, Icemaker, Oven - Self Cleaning, Oven/Range - Gas, Refrigerator, Washer, Water Heater
Heat Source Natural Gas
Laundry Upper Floor
Exterior
Exterior Feature Deck(s)
Parking Features Additional Storage Area, Basement Garage, Built In, Covered Parking, Garage - Front Entry, Garage Door Opener, Inside Access
Garage Spaces 4.0
Utilities Available Cable TV Available, Electric Available, Natural Gas Available, Sewer Available, Water Available
Amenities Available Picnic Area, Tennis Courts, Tot Lots/Playground
Water Access N
Roof Type Architectural Shingle
Street Surface Access - On Grade,Paved
Accessibility None
Porch Deck(s)
Road Frontage City/County
Attached Garage 2
Total Parking Spaces 4
Garage Y
Building
Lot Description Backs - Open Common Area, Backs to Trees
Story 3
Foundation Slab
Sewer Public Sewer
Water Public
Architectural Style Contemporary, Transitional
Level or Stories 3
Additional Building Above Grade, Below Grade
New Construction N
Schools
High Schools Herndon
School District Fairfax County Public Schools
Others
HOA Fee Include Common Area Maintenance,Lawn Care Front,Lawn Care Rear,Snow Removal
Senior Community No
Tax ID 0161 24 0066
Ownership Fee Simple
SqFt Source Assessor
Security Features Carbon Monoxide Detector(s),Main Entrance Lock,Smoke Detector
Acceptable Financing Cash, Conventional
Listing Terms Cash, Conventional
Financing Cash,Conventional
Special Listing Condition Standard
Read Less Info
Want to know what your home might be worth? Contact us for a FREE valuation!

Our team is ready to help you sell your home for the highest possible price ASAP

Bought with Faye Shelton • Coldwell Banker Realty







