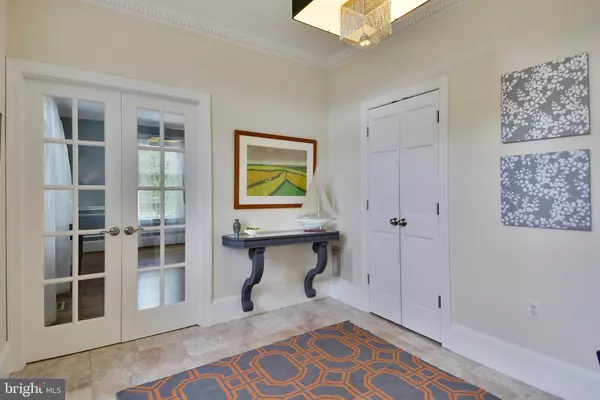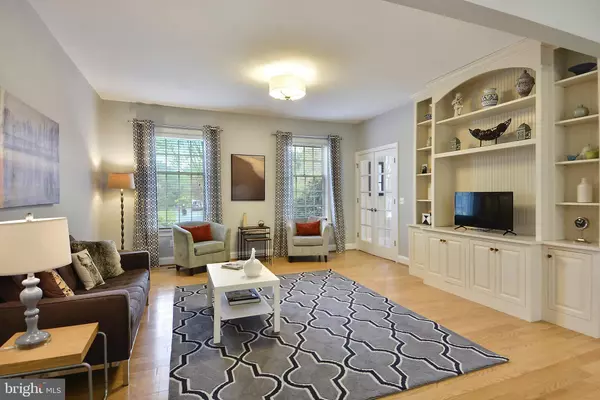$635,000
$689,000
7.8%For more information regarding the value of a property, please contact us for a free consultation.
5 Beds
4 Baths
5,200 SqFt
SOLD DATE : 01/07/2022
Key Details
Sold Price $635,000
Property Type Single Family Home
Sub Type Detached
Listing Status Sold
Purchase Type For Sale
Square Footage 5,200 sqft
Price per Sqft $122
Subdivision None Available
MLS Listing ID MDKE2000490
Sold Date 01/07/22
Style Georgian
Bedrooms 5
Full Baths 3
Half Baths 1
HOA Y/N N
Abv Grd Liv Area 3,950
Originating Board BRIGHT
Year Built 2000
Annual Tax Amount $6,359
Tax Year 2021
Lot Size 1.000 Acres
Acres 1.0
Property Description
Stunning and elegant 5 bedroom, 3.5 bath custom Georgian residence on great 1 acre lot perfect for relaxing or entertaining. Just minutes from Downtown shops and restaurants, the Marina and the Country Club. Designer touches include extensive chair and panel molding detail, beautiful lighting fixtures, custom drapery with restoration hardware rods, large open kitchen with granite counters and stainless steel appliances, hand made built in media cabinet, widow's walk with amazing water view of the Chester River, huge screened porch overlooks lush backyard. Custom carved fireplace. Hardwood floors throughout main and upper level. Many French doors bring added style. Italian rose marble flooring and crystal chandelier made the dining room a statement. Full size basement includes a recreation room, bedroom and full bath in addition to storage. Rennai instant hot water heater. Roof replaced in 2021. Agent is owner.
Location
State MD
County Kent
Zoning CAR
Direction East
Rooms
Other Rooms Living Room, Dining Room, Primary Bedroom, Bedroom 2, Bedroom 3, Bedroom 4, Bedroom 5, Kitchen, Game Room, Family Room, Den, Foyer, Study, Laundry, Storage Room
Basement Connecting Stairway, Daylight, Partial, Full, Improved, Heated, Partially Finished, Windows
Interior
Interior Features Attic, Butlers Pantry, Family Room Off Kitchen, Kitchen - Gourmet, Combination Kitchen/Living, Kitchen - Island, Dining Area, Kitchen - Eat-In, Primary Bath(s), Built-Ins, Chair Railings, Upgraded Countertops, Crown Moldings, Window Treatments, Wainscotting, Wood Floors, Floor Plan - Traditional, Floor Plan - Open
Hot Water Tankless, Bottled Gas
Heating Heat Pump(s), Zoned, Forced Air, Baseboard - Electric
Cooling Central A/C, Window Unit(s), Zoned, Heat Pump(s)
Fireplaces Number 1
Fireplaces Type Gas/Propane, Mantel(s), Screen
Equipment Dishwasher, Disposal, Dryer - Front Loading, ENERGY STAR Clothes Washer, ENERGY STAR Dishwasher, ENERGY STAR Refrigerator, Icemaker, Microwave, Oven/Range - Gas, Refrigerator, Washer, Water Heater - Tankless
Furnishings No
Fireplace Y
Window Features Wood Frame
Appliance Dishwasher, Disposal, Dryer - Front Loading, ENERGY STAR Clothes Washer, ENERGY STAR Dishwasher, ENERGY STAR Refrigerator, Icemaker, Microwave, Oven/Range - Gas, Refrigerator, Washer, Water Heater - Tankless
Heat Source Electric
Laundry Upper Floor, Washer In Unit, Dryer In Unit
Exterior
Exterior Feature Screened, Porch(es)
Utilities Available Under Ground, Cable TV Available
Water Access N
View Garden/Lawn
Roof Type Asphalt
Accessibility None
Porch Screened, Porch(es)
Road Frontage City/County
Garage N
Building
Lot Description Backs to Trees, Cul-de-sac, Landscaping
Story 3
Foundation Block, Slab
Sewer Public Sewer
Water Well
Architectural Style Georgian
Level or Stories 3
Additional Building Above Grade, Below Grade
Structure Type 9'+ Ceilings,Dry Wall
New Construction N
Schools
High Schools Kent County
School District Kent County Public Schools
Others
Pets Allowed Y
Senior Community No
Tax ID 1507012454
Ownership Fee Simple
SqFt Source Estimated
Security Features Smoke Detector
Acceptable Financing Conventional, FHA, Negotiable
Horse Property N
Listing Terms Conventional, FHA, Negotiable
Financing Conventional,FHA,Negotiable
Special Listing Condition Standard
Pets Allowed No Pet Restrictions
Read Less Info
Want to know what your home might be worth? Contact us for a FREE valuation!

Our team is ready to help you sell your home for the highest possible price ASAP

Bought with Michele A Palmer • Doug Ashley Realtors, LLC







