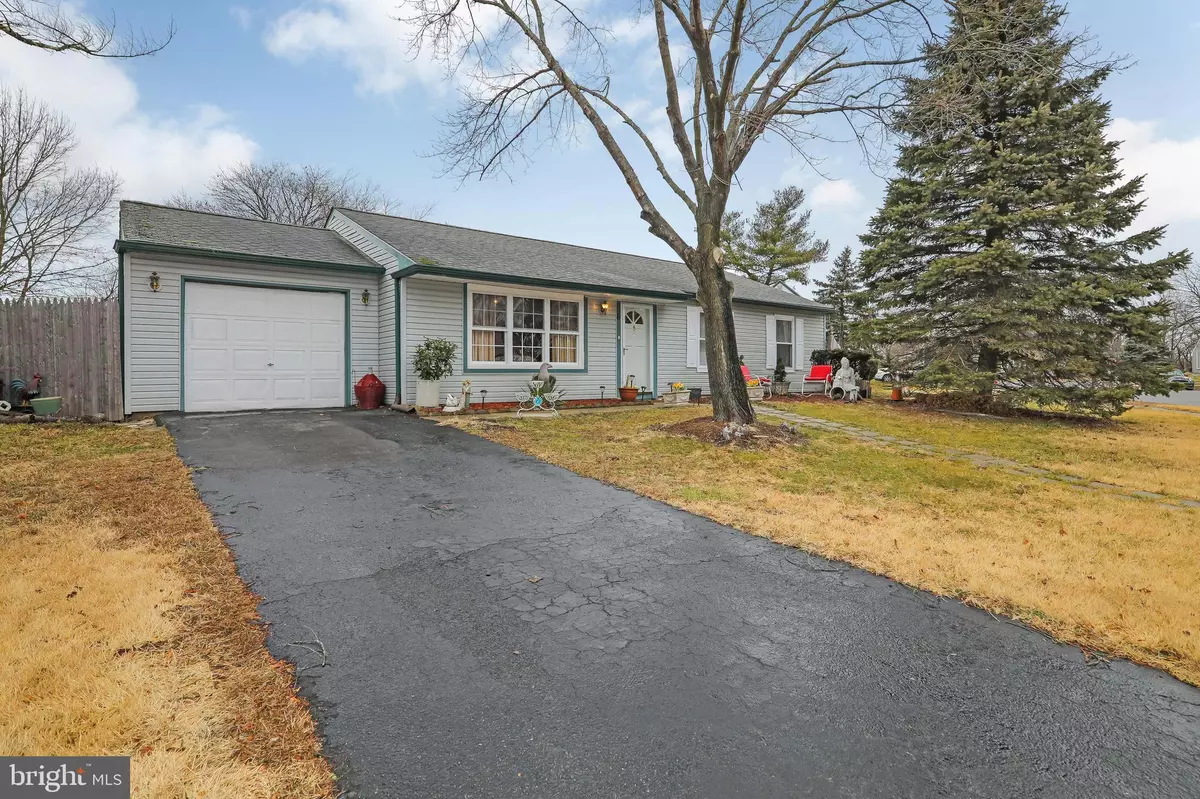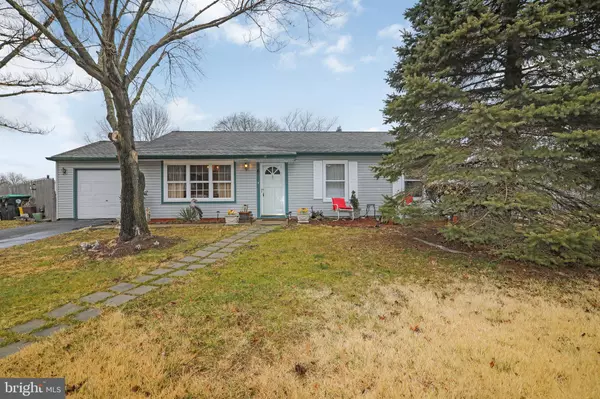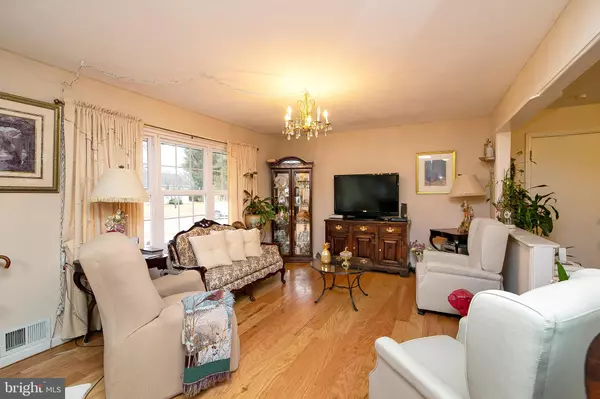$165,500
$162,500
1.8%For more information regarding the value of a property, please contact us for a free consultation.
3 Beds
1 Bath
1,092 SqFt
SOLD DATE : 06/30/2020
Key Details
Sold Price $165,500
Property Type Single Family Home
Sub Type Detached
Listing Status Sold
Purchase Type For Sale
Square Footage 1,092 sqft
Price per Sqft $151
Subdivision Ivy Meadows
MLS Listing ID NJCD386558
Sold Date 06/30/20
Style Ranch/Rambler
Bedrooms 3
Full Baths 1
HOA Y/N N
Abv Grd Liv Area 1,092
Originating Board BRIGHT
Year Built 1976
Annual Tax Amount $3,905
Tax Year 2019
Lot Size 7,500 Sqft
Acres 0.17
Lot Dimensions 75.00 x 100.00
Property Description
Home Sweet Home! This 1-Story Rancher is Extremely Well Maintained and is located in the much desired Ivy Meadows Development. Enter into the Large Living Room featuring Newer Hardwood Floors, Newer Pella Windows, and it opens up to the Dining Room. Your Dining Room sits right off the Kitchen, which is Wonderful for Entertaining, and comes with Hardwood Floors, a door leading into the Garage, and a Glass Sliding Door leading you out back. Your Eat-In Kitchen also features Hardwood Floors! The Laundry/Utility Room sits right off the Kitchen. Down the main hallway you will find your Master Bedroom with 2 Big Closets and your own private door leading into the Main Full Bathroom. The 2nd and 3rd Bedrooms are right across the hallway as well as the Full Bathroom. Your Full Bathroom is spacious and boasts Tiled Floors and Tiled Walls! Your Large Attached Garage comes with additional storage space and access to the attic. Enjoy having a Fully Fenced-In Backyard that features a Big Concrete Patio, a BBQ Area, a Gazebo, and Great Yard Space! This Great Home also comes with a Newer (2017) HVAC system! Don't miss the opportunity to own this home today!
Location
State NJ
County Camden
Area Winslow Twp (20436)
Zoning RL
Rooms
Other Rooms Living Room, Dining Room, Primary Bedroom, Bedroom 2, Bedroom 3, Kitchen, Laundry, Bathroom 1
Main Level Bedrooms 3
Interior
Interior Features Attic, Carpet, Floor Plan - Open, Kitchen - Eat-In, Wood Floors
Hot Water Natural Gas
Heating Forced Air
Cooling Central A/C
Flooring Carpet, Hardwood, Tile/Brick
Equipment Built-In Microwave, Built-In Range, Dishwasher, Dryer, Oven - Self Cleaning, Oven/Range - Electric, Range Hood, Washer, Water Heater
Fireplace N
Window Features Replacement
Appliance Built-In Microwave, Built-In Range, Dishwasher, Dryer, Oven - Self Cleaning, Oven/Range - Electric, Range Hood, Washer, Water Heater
Heat Source Natural Gas
Laundry Main Floor
Exterior
Exterior Feature Patio(s)
Parking Features Additional Storage Area
Garage Spaces 1.0
Fence Chain Link, Fully, Wood
Water Access N
Roof Type Pitched,Shingle
Accessibility None
Porch Patio(s)
Attached Garage 1
Total Parking Spaces 1
Garage Y
Building
Lot Description Front Yard, Level, Rear Yard, SideYard(s)
Story 1
Foundation Slab
Sewer Public Sewer
Water Public
Architectural Style Ranch/Rambler
Level or Stories 1
Additional Building Above Grade, Below Grade
Structure Type Dry Wall
New Construction N
Schools
High Schools Winslow Twp. H.S.
School District Winslow Township Public Schools
Others
Senior Community No
Tax ID 36-12005-00002
Ownership Fee Simple
SqFt Source Assessor
Acceptable Financing Cash, Conventional, FHA, VA
Listing Terms Cash, Conventional, FHA, VA
Financing Cash,Conventional,FHA,VA
Special Listing Condition Standard
Read Less Info
Want to know what your home might be worth? Contact us for a FREE valuation!

Our team is ready to help you sell your home for the highest possible price ASAP

Bought with Samantha Grundlock • Keller Williams Realty - Cherry Hill







