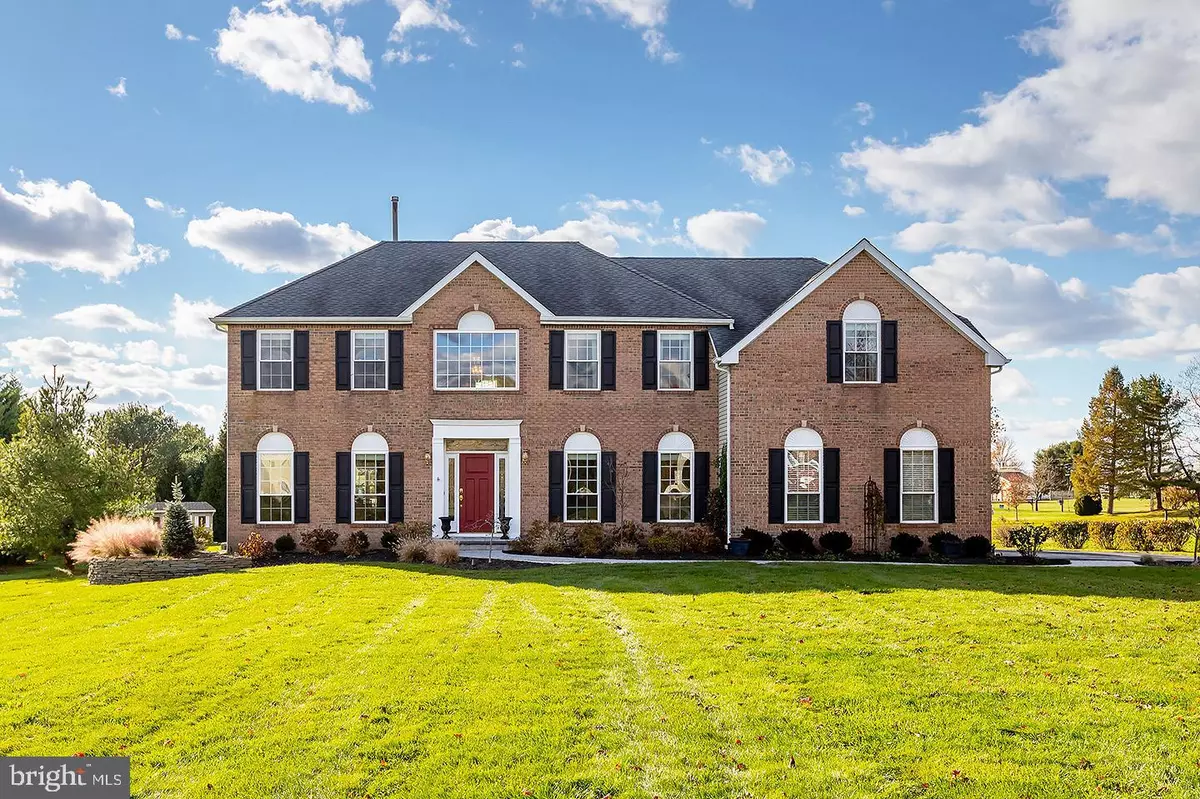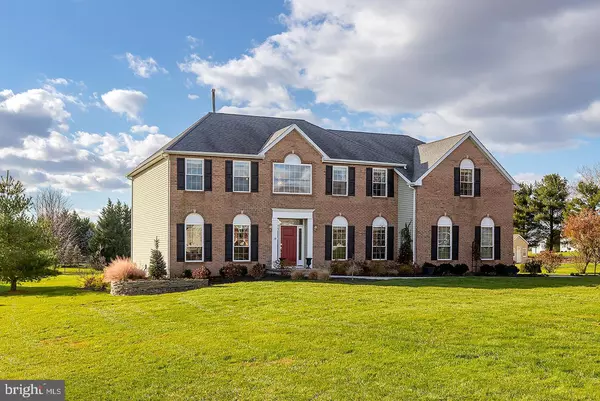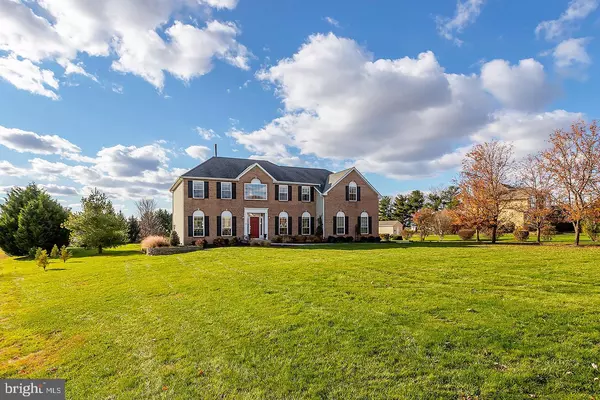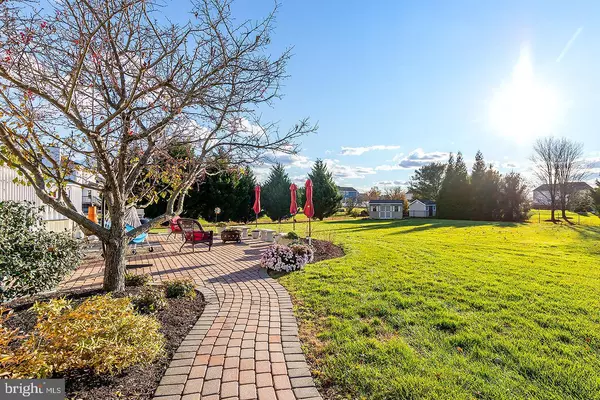$600,000
$549,900
9.1%For more information regarding the value of a property, please contact us for a free consultation.
4 Beds
3 Baths
3,418 SqFt
SOLD DATE : 03/31/2022
Key Details
Sold Price $600,000
Property Type Single Family Home
Sub Type Detached
Listing Status Sold
Purchase Type For Sale
Square Footage 3,418 sqft
Price per Sqft $175
Subdivision Eagle Acre Estates
MLS Listing ID NJGL2008798
Sold Date 03/31/22
Style Colonial
Bedrooms 4
Full Baths 2
Half Baths 1
HOA Y/N N
Abv Grd Liv Area 3,418
Originating Board BRIGHT
Year Built 1997
Annual Tax Amount $12,141
Tax Year 2021
Lot Size 1.050 Acres
Acres 1.05
Lot Dimensions 0.00 x 0.00
Property Description
This impressive well maintained beauty features a generous size open concept floor plan with nice updates! Imagine driving up your tree lined driveway to your solid brick front home that features a side entry garage and extensive landscaping with a lovely paver walk way, it feels so good to be home! Upon entering you'll find GORGEOUS warm hardwood flooring through out most of the first floor. The formal living and dining rooms feature chair and crown molding and french doors that open between them making it just perfect for entertaining. From the foyer you can also find a nice size first foor office. The kitchen is bright and spacious with a large center island toppped with butcher block for easy prep! The kitchen features 42 inch white cabinetry with granite counter tops, tile back splash and ceramic tile flooring and recessed lighting! There is also a convenient breakfast bar in to the family room and of course a wonderful bright breakfast room with views of the rear yard. The VAULTED family room is streaming with natural light through 2 skylights! You can snuggle up on those cold nights to a real crackling fire with the wood burning fireplace. The family room features beautiful hardwood flooring, a slider walk out to the rear deck/ yard and a convenient back staircase! The first floor also includes the laundry room that has built in cabinetry and washer/dryer are included and a convenient half bath. The owners suite is so spacious with tray ceiling, a VAULTED sitting room, 2 walk in closets and a gorgeous UPDATED en-suite with a stand alone tub, brand new vanity, new tiled shower with frameless doors and ceramic tile flooring. The additional bath has new updates too and all bedrooms are generous in size. The basement features a partially finished space great for work out and or play room and a separate office room, plus a huge unfinished portion for storage space. The maintenance free back deck will offer you plenty of space for grilling and enjoying your morning coffee. There is also a nice paver patio and shed! Additional BONUS features about this home are: HVAC and water heater only 8 yrs., ROOF 13 yrs., sprinkler system and garage door openers. This well maintained beauty is situated in a wonderful community just minutes from the new Inspira hospital and Rt. 55. Serviced by Clearview School district. The charming Mullica Hill downtown features shoppes, dining and events and the new Harbaugh Village.
Come and experience Mullica Hill Living.
Location
State NJ
County Gloucester
Area Harrison Twp (20808)
Zoning R2
Rooms
Other Rooms Living Room, Dining Room, Kitchen, Family Room, Great Room, Office
Basement Partially Finished
Interior
Interior Features Additional Stairway, Breakfast Area, Carpet, Ceiling Fan(s), Chair Railings, Combination Dining/Living, Family Room Off Kitchen, Floor Plan - Open, Kitchen - Eat-In, Kitchen - Island, Pantry, Skylight(s), Recessed Lighting, Stall Shower, Walk-in Closet(s), Window Treatments
Hot Water Electric
Heating Forced Air
Cooling Central A/C
Equipment Dishwasher, Dryer, Refrigerator, Washer
Appliance Dishwasher, Dryer, Refrigerator, Washer
Heat Source Natural Gas
Laundry Main Floor
Exterior
Parking Features Garage - Side Entry, Garage Door Opener, Inside Access
Garage Spaces 2.0
Water Access N
Accessibility None
Attached Garage 2
Total Parking Spaces 2
Garage Y
Building
Story 2
Foundation Concrete Perimeter
Sewer On Site Septic
Water Private
Architectural Style Colonial
Level or Stories 2
Additional Building Above Grade, Below Grade
New Construction N
Schools
School District Clearview Regional Schools
Others
Senior Community No
Tax ID 08-00005 01-00002
Ownership Fee Simple
SqFt Source Assessor
Acceptable Financing FHA, Cash, Conventional
Listing Terms FHA, Cash, Conventional
Financing FHA,Cash,Conventional
Special Listing Condition Standard
Read Less Info
Want to know what your home might be worth? Contact us for a FREE valuation!

Our team is ready to help you sell your home for the highest possible price ASAP

Bought with Doreen L Bachman • BHHS Fox & Roach-Mullica Hill South






