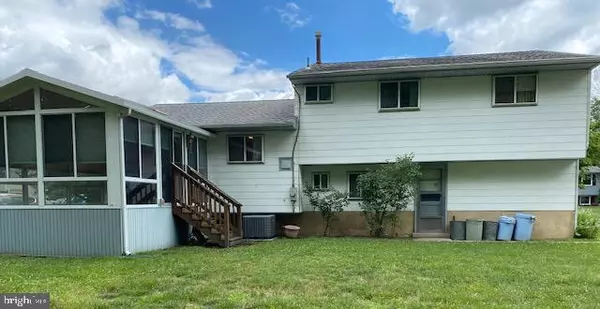$247,500
$249,900
1.0%For more information regarding the value of a property, please contact us for a free consultation.
4 Beds
2 Baths
1,774 SqFt
SOLD DATE : 09/20/2021
Key Details
Sold Price $247,500
Property Type Single Family Home
Sub Type Detached
Listing Status Sold
Purchase Type For Sale
Square Footage 1,774 sqft
Price per Sqft $139
Subdivision None Available
MLS Listing ID NJCD2001682
Sold Date 09/20/21
Style Split Level
Bedrooms 4
Full Baths 1
Half Baths 1
HOA Y/N N
Abv Grd Liv Area 1,774
Originating Board BRIGHT
Year Built 1963
Annual Tax Amount $7,393
Tax Year 2020
Lot Size 8,625 Sqft
Acres 0.2
Lot Dimensions 75.00 x 115.00
Property Description
Welcome to the Parkwood Development of Laurel Mill Farms, with attractive homes and pride of ownership throughout. This could be your Forever Home! The roof installed in last 11 years, heater and a/c and water heater, within the last 5 years, leaving only a little attention to minor cosmetic needs. There are hardwood floors throughout, except family room, kitchen and baths. The sun room is one of a kind in this development. Could not be any brighter with natural light - glass walls and sky lItes make it a perfect for growing your favorite plants. (Seller grew some of his favorites there.) Ground floor walk in to foyer with family room to your left with adjacent Laundry room and access to half-bath, garage and exit to the backyard. Upgraded kitchen, living room, dining room and sun room on second level. Location speaks for itself. Convenient to excellent schools, (public and Catholic), children's playground and senior exercise equipment just around the corner. Lots of activities in town for all ages throughout the year, provided by the town, local churches and various volunteer organizations. Something to suit and amuse almost everyone. Neighbors looking forward to new friends.
Please note: Property being sold as viewed (as is condition). Seller will not be responsible for any items that might be called for by any of Buyer's inspectors.
Location
State NJ
County Camden
Area Stratford Boro (20432)
Zoning RESIDENTIAL
Direction East
Rooms
Other Rooms Bathroom 1
Interior
Interior Features Attic, Combination Dining/Living, Dining Area, Kitchen - Eat-In, Kitchen - Table Space, Skylight(s), Tub Shower, Upgraded Countertops, Window Treatments, Wood Floors
Hot Water Natural Gas
Heating Forced Air
Cooling Central A/C
Flooring Wood
Equipment Dishwasher, Disposal, Dryer - Gas, Washer, Water Heater - High-Efficiency
Furnishings No
Fireplace N
Window Features Energy Efficient
Appliance Dishwasher, Disposal, Dryer - Gas, Washer, Water Heater - High-Efficiency
Heat Source Natural Gas
Laundry Lower Floor
Exterior
Garage Spaces 2.0
Fence Partially, Privacy
Utilities Available Electric Available, Natural Gas Available, Sewer Available, Water Available
Amenities Available None
Water Access N
View Garden/Lawn
Roof Type Asphalt
Street Surface Black Top
Accessibility 2+ Access Exits
Road Frontage Boro/Township
Total Parking Spaces 2
Garage N
Building
Lot Description Level, Rear Yard
Story 3
Foundation Crawl Space, Slab
Sewer Public Sewer
Water Public
Architectural Style Split Level
Level or Stories 3
Additional Building Above Grade, Below Grade
Structure Type Dry Wall
New Construction N
Schools
Elementary Schools Samuel S Yellin School
Middle Schools Samuel S Yellin School
High Schools Sterling
School District Stratford Borough Public Schools
Others
Pets Allowed Y
HOA Fee Include None
Senior Community No
Tax ID 32-00087 04-00010
Ownership Fee Simple
SqFt Source Assessor
Security Features Carbon Monoxide Detector(s),Smoke Detector
Acceptable Financing Cash, Conventional, FHA
Horse Property N
Listing Terms Cash, Conventional, FHA
Financing Cash,Conventional,FHA
Special Listing Condition Standard
Pets Allowed No Pet Restrictions
Read Less Info
Want to know what your home might be worth? Contact us for a FREE valuation!

Our team is ready to help you sell your home for the highest possible price ASAP

Bought with Christopher L. Twardy • BHHS Fox & Roach-Mt Laurel







