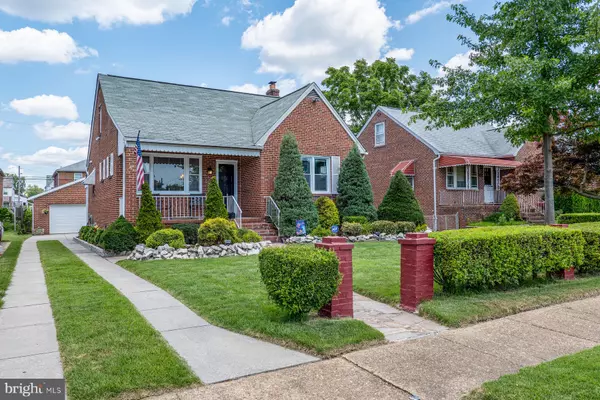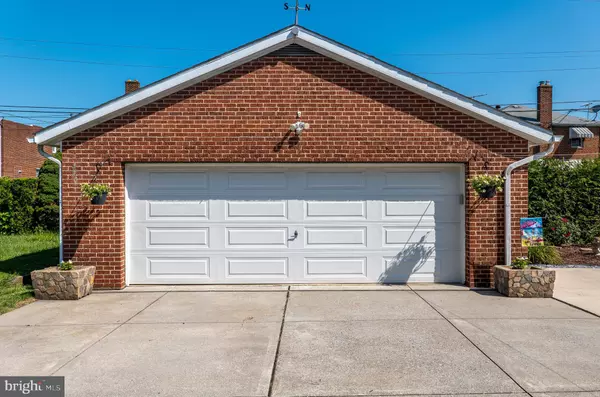$305,000
$295,000
3.4%For more information regarding the value of a property, please contact us for a free consultation.
4 Beds
2 Baths
2,285 SqFt
SOLD DATE : 08/13/2021
Key Details
Sold Price $305,000
Property Type Single Family Home
Sub Type Detached
Listing Status Sold
Purchase Type For Sale
Square Footage 2,285 sqft
Price per Sqft $133
Subdivision Graceland Park
MLS Listing ID MDBA2003096
Sold Date 08/13/21
Style Cape Cod
Bedrooms 4
Full Baths 2
HOA Y/N N
Abv Grd Liv Area 2,285
Originating Board BRIGHT
Year Built 1949
Annual Tax Amount $3,949
Tax Year 2020
Lot Size 6,250 Sqft
Acres 0.14
Property Description
Outstanding renovation of this beautiful and inviting brick home with wood floors and custom finishes! Newly sealed oak floors on main floor; cherry wood custom cabinetry; upgraded electrical switches and outlets (Decora); granite counters with tile backsplash; jetted American Standard soaking jacuzzi tub with built-in heater; vented natural gas fireplace with remote control; new Energy Star vinyl windows (Pella) and screen door (Andersen); 2nd kitchen in basement; brand new washer and dryer; new quiet-running dishwasher (Bosch); built-in surround sound (5.1) in family room; daylit basement with separate entrance, sep kitchen, and full bath; extensive low-maintenance landscaping; low-voltage landscape lighting and LED accent lighting; extensive built-in storage; smart thermostat; extensive insulation (air seal, blown cellulose, etc.); detached FULL SIZE 2 car garage with automatic door, extensive storage, and dedicated electrical circuits. Solid as a rock construction--block, brick, and steel. Freshly painted walls and trim. Expansive patio for entertaining and outdoor enjoyment.
Minutes from downtown, around the corner from 95, 895, and Eastern Avenue, but with a relaxed appeal and plenty of privacy.
OFFERS WILL BE REVIEWED ON JULY 15th.
Location
State MD
County Baltimore City
Zoning R-3
Direction South
Rooms
Basement Daylight, Partial, Drainage System, Improved, Full, Connecting Stairway, Heated, Outside Entrance, Rear Entrance, Sump Pump
Main Level Bedrooms 2
Interior
Interior Features 2nd Kitchen, Air Filter System, Attic/House Fan, Bar, Built-Ins, Ceiling Fan(s), Chair Railings, Crown Moldings, Dining Area, Efficiency, Entry Level Bedroom, Primary Bath(s), Recessed Lighting, Stain/Lead Glass, Upgraded Countertops, Wainscotting, Walk-in Closet(s), Wet/Dry Bar, WhirlPool/HotTub, Window Treatments, Wood Floors, Other
Hot Water Natural Gas
Heating Forced Air
Cooling Central A/C
Flooring Hardwood, Ceramic Tile
Fireplaces Number 1
Fireplaces Type Mantel(s), Insert, Gas/Propane, Fireplace - Glass Doors
Equipment Cooktop, Dishwasher, Dryer - Electric, Energy Efficient Appliances, ENERGY STAR Clothes Washer, ENERGY STAR Dishwasher, ENERGY STAR Refrigerator, Exhaust Fan, Extra Refrigerator/Freezer, Oven - Self Cleaning, Oven - Single, Refrigerator, Range Hood, Oven/Range - Gas, Stainless Steel Appliances, Stove, Washer, Water Heater - High-Efficiency
Furnishings No
Fireplace Y
Window Features Casement,Double Hung,Double Pane,Energy Efficient,ENERGY STAR Qualified,Insulated,Low-E,Replacement,Screens,Vinyl Clad
Appliance Cooktop, Dishwasher, Dryer - Electric, Energy Efficient Appliances, ENERGY STAR Clothes Washer, ENERGY STAR Dishwasher, ENERGY STAR Refrigerator, Exhaust Fan, Extra Refrigerator/Freezer, Oven - Self Cleaning, Oven - Single, Refrigerator, Range Hood, Oven/Range - Gas, Stainless Steel Appliances, Stove, Washer, Water Heater - High-Efficiency
Heat Source Natural Gas
Laundry Basement, Has Laundry
Exterior
Exterior Feature Patio(s), Porch(es)
Garage Garage - Front Entry, Garage Door Opener, Additional Storage Area
Garage Spaces 10.0
Utilities Available Natural Gas Available, Electric Available, Phone Available, Cable TV Available
Water Access N
View City
Roof Type Shingle
Accessibility None
Porch Patio(s), Porch(es)
Total Parking Spaces 10
Garage Y
Building
Lot Description Backs to Trees, Landscaping
Story 3
Foundation Permanent, Block
Sewer Public Sewer
Water Public
Architectural Style Cape Cod
Level or Stories 3
Additional Building Above Grade, Below Grade
Structure Type Brick,Plaster Walls,Dry Wall
New Construction N
Schools
School District Baltimore City Public Schools
Others
Senior Community No
Tax ID 0326016740 020
Ownership Fee Simple
SqFt Source Assessor
Security Features Carbon Monoxide Detector(s),Main Entrance Lock,Motion Detectors
Acceptable Financing Cash, Contract, Conventional, FHA, FHLMC, FNMA
Horse Property N
Listing Terms Cash, Contract, Conventional, FHA, FHLMC, FNMA
Financing Cash,Contract,Conventional,FHA,FHLMC,FNMA
Special Listing Condition Standard
Read Less Info
Want to know what your home might be worth? Contact us for a FREE valuation!

Our team is ready to help you sell your home for the highest possible price ASAP

Bought with Robert J Chew • Berkshire Hathaway HomeServices PenFed Realty







