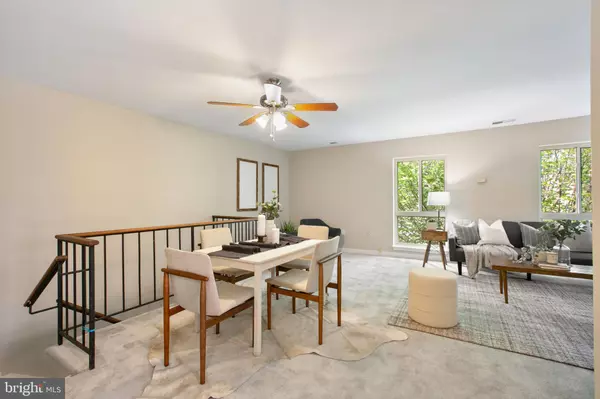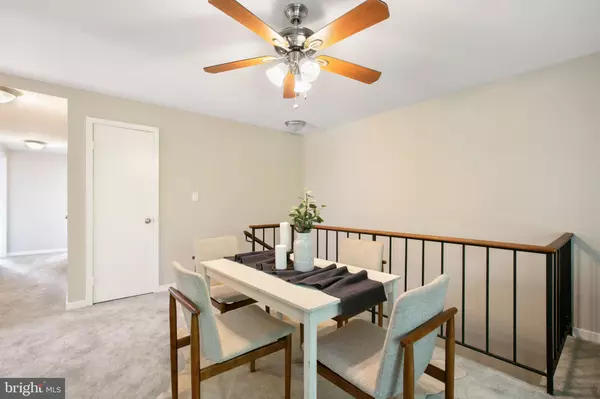$215,000
$199,900
7.6%For more information regarding the value of a property, please contact us for a free consultation.
2 Beds
2 Baths
1,045 SqFt
SOLD DATE : 10/06/2021
Key Details
Sold Price $215,000
Property Type Condo
Sub Type Condo/Co-op
Listing Status Sold
Purchase Type For Sale
Square Footage 1,045 sqft
Price per Sqft $205
Subdivision Otterbein
MLS Listing ID MDBA2008714
Sold Date 10/06/21
Style Other,Unit/Flat
Bedrooms 2
Full Baths 2
Condo Fees $210/mo
HOA Y/N N
Abv Grd Liv Area 1,045
Originating Board BRIGHT
Annual Tax Amount $5,793
Tax Year 2021
Property Description
This Harbor Way condo in Otterbein offers the perfect location with views of Camden Yards! Brand new carpet and freshly painted throughout! Close to stadiums, Inner Harbor, Federal Hill, countless shops and restaurants, as well as to highways, Marc train, and Light Rail for easy commuting! Top floor unit with large windows throughout filling the space with tons of natural light. Living and dining space with fireplace and breakfast bar open to kitchen. Primary bedroom offers full bathroom and two spacious closets. Second bedroom with walk-in closet, second full bathroom, and in unit laundry. Parking permit for the gated lot included and beautiful private community park for relaxing outside. Easy living!
Location
State MD
County Baltimore City
Zoning R-8
Rooms
Main Level Bedrooms 2
Interior
Interior Features Breakfast Area, Carpet, Combination Dining/Living, Dining Area, Floor Plan - Open, Primary Bath(s), Bathroom - Tub Shower, Walk-in Closet(s)
Hot Water Electric
Heating Heat Pump(s)
Cooling Central A/C
Flooring Carpet
Fireplaces Number 1
Fireplaces Type Fireplace - Glass Doors
Equipment Dryer, Oven/Range - Electric, Washer, Refrigerator, Dishwasher
Fireplace Y
Appliance Dryer, Oven/Range - Electric, Washer, Refrigerator, Dishwasher
Heat Source Electric
Laundry Dryer In Unit, Has Laundry, Washer In Unit, Main Floor
Exterior
Garage Spaces 1.0
Amenities Available Common Grounds, Other
Water Access N
Accessibility None
Total Parking Spaces 1
Garage N
Building
Story 1
Unit Features Garden 1 - 4 Floors
Sewer Public Sewer
Water Public
Architectural Style Other, Unit/Flat
Level or Stories 1
Additional Building Above Grade, Below Grade
New Construction N
Schools
School District Baltimore City Public Schools
Others
Pets Allowed Y
HOA Fee Include Snow Removal,Common Area Maintenance,Parking Fee,Ext Bldg Maint
Senior Community No
Tax ID 0322020867 031
Ownership Condominium
Acceptable Financing Conventional, Cash
Listing Terms Conventional, Cash
Financing Conventional,Cash
Special Listing Condition Standard
Pets Allowed Cats OK, Dogs OK
Read Less Info
Want to know what your home might be worth? Contact us for a FREE valuation!

Our team is ready to help you sell your home for the highest possible price ASAP

Bought with Anthony H Lacey • Keller Williams Realty Centre







