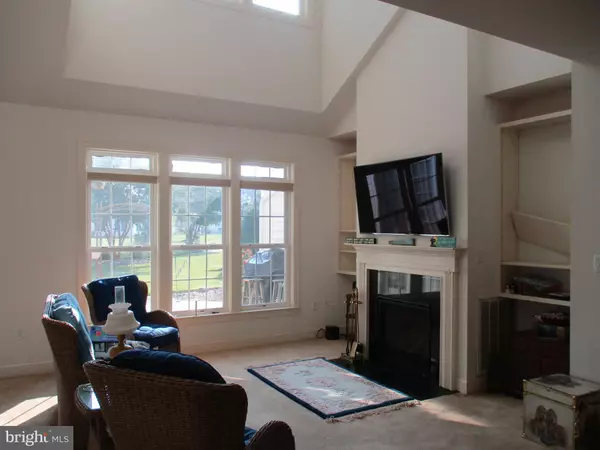$315,000
$349,999
10.0%For more information regarding the value of a property, please contact us for a free consultation.
3 Beds
4 Baths
2,704 SqFt
SOLD DATE : 12/22/2021
Key Details
Sold Price $315,000
Property Type Single Family Home
Sub Type Twin/Semi-Detached
Listing Status Sold
Purchase Type For Sale
Square Footage 2,704 sqft
Price per Sqft $116
Subdivision Summers Gate
MLS Listing ID MDWC2001320
Sold Date 12/22/21
Style Contemporary
Bedrooms 3
Full Baths 3
Half Baths 1
HOA Fees $250/mo
HOA Y/N Y
Abv Grd Liv Area 2,704
Originating Board BRIGHT
Year Built 2014
Annual Tax Amount $6,908
Tax Year 2021
Lot Size 8,485 Sqft
Acres 0.19
Lot Dimensions 0.00 x 0.00
Property Description
Seller is offering a $2,000 carpet allowance with a reasonable offer. Welcome to this well loved home in the sought after Summers Gate community with clubhouse and swimming pool across the street. *Note the tax records sf is incorrect. The unit is 2,704 sf. The home offers a large open floor plan. Living room with fireplace, built in shelves and vaulted ceiling. Kitchen with stainless steel appliances and center island. Dining room, sunroom, formal living room/den and laundry. First floor owner's suite as well as a second bedroom with a private full bathroom and half bathroom. The second floor offers a loft, 3rd bedroom and full bathroom. Don't miss this wonderful home as it will not last!
Location
State MD
County Wicomico
Area Wicomico Southeast (23-04)
Zoning R8A
Rooms
Other Rooms Living Room, Dining Room, Kitchen, Den, Sun/Florida Room, Laundry, Loft
Main Level Bedrooms 2
Interior
Interior Features Built-Ins, Carpet, Ceiling Fan(s), Entry Level Bedroom, Floor Plan - Open, Kitchen - Island, Primary Bath(s)
Hot Water Electric
Heating Forced Air, Heat Pump(s)
Cooling Central A/C
Fireplaces Number 1
Furnishings No
Fireplace Y
Heat Source Natural Gas
Laundry Main Floor
Exterior
Exterior Feature Patio(s), Porch(es)
Parking Features Garage - Front Entry
Garage Spaces 4.0
Amenities Available Club House, Common Grounds, Exercise Room, Game Room, Pool - Outdoor, Retirement Community, Tennis Courts
Water Access N
Accessibility Grab Bars Mod
Porch Patio(s), Porch(es)
Attached Garage 2
Total Parking Spaces 4
Garage Y
Building
Story 1.5
Foundation Slab
Sewer Public Septic
Water Public
Architectural Style Contemporary
Level or Stories 1.5
Additional Building Above Grade, Below Grade
New Construction N
Schools
School District Wicomico County Public Schools
Others
HOA Fee Include Common Area Maintenance,Lawn Maintenance,Management,Pool(s),Recreation Facility
Senior Community Yes
Age Restriction 55
Tax ID 08-046301
Ownership Fee Simple
SqFt Source Assessor
Special Listing Condition Standard
Read Less Info
Want to know what your home might be worth? Contact us for a FREE valuation!

Our team is ready to help you sell your home for the highest possible price ASAP

Bought with Barbara Lawrence • RE/MAX Advantage Realty







