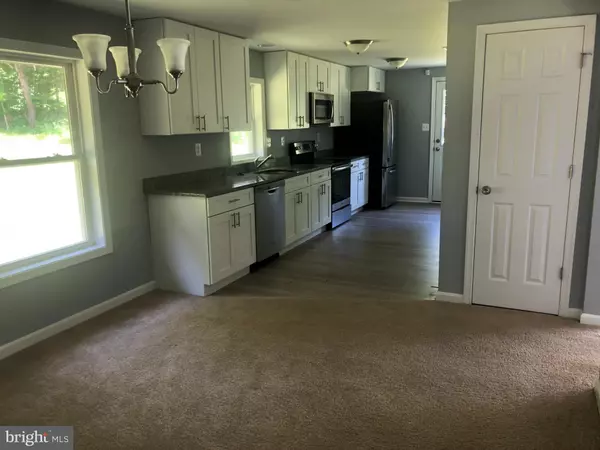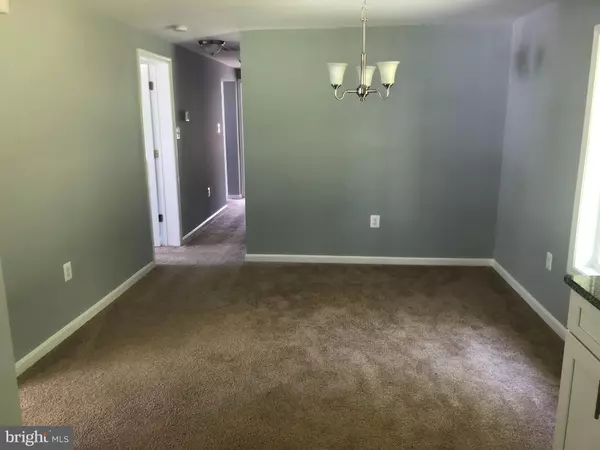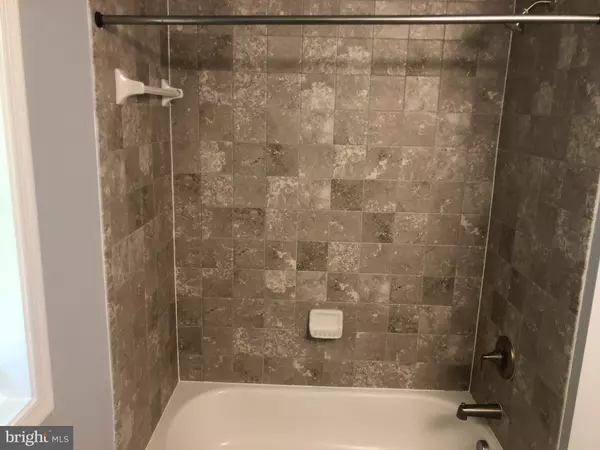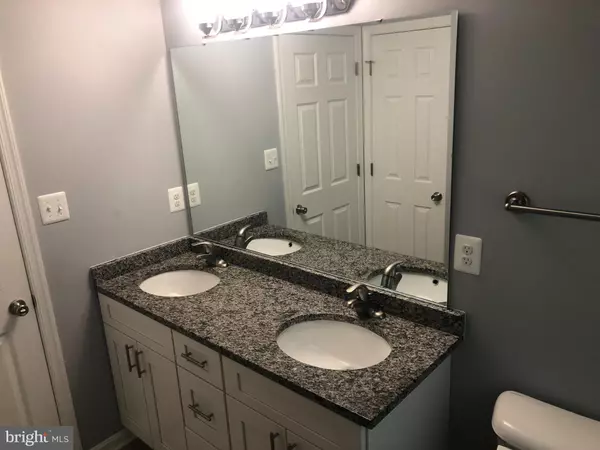$360,000
$360,000
For more information regarding the value of a property, please contact us for a free consultation.
4 Beds
1 Bath
1,248 SqFt
SOLD DATE : 07/30/2021
Key Details
Sold Price $360,000
Property Type Single Family Home
Sub Type Detached
Listing Status Sold
Purchase Type For Sale
Square Footage 1,248 sqft
Price per Sqft $288
Subdivision None Available
MLS Listing ID MDPG2001364
Sold Date 07/30/21
Style Ranch/Rambler
Bedrooms 4
Full Baths 1
HOA Y/N N
Abv Grd Liv Area 1,248
Originating Board BRIGHT
Year Built 1982
Annual Tax Amount $3,030
Tax Year 2020
Lot Size 0.459 Acres
Acres 0.46
Property Description
Don't miss out on this Former model unit. Extensively renovated down to the studs in late 2019. Granite countertops. stainless steel appliances. Vinyl plank flooring in the kitchen and a tiled bath. Freshly painted, new carpeting, and professionally cleaned, and the exterior power washed. Public utilities, both water & sewer serve the area. Off-street parking. A new strip center and apartments are to be built at the corner of 301 & Peerless Ave. The street is to be paved as part of the new development. Traversing the new construction will be well worth the visit.
Location
State MD
County Prince Georges
Zoning MXT
Rooms
Main Level Bedrooms 4
Interior
Interior Features Attic, Carpet, Dining Area, Floor Plan - Traditional, Kitchen - Gourmet
Hot Water Electric
Heating Central
Cooling Heat Pump(s)
Heat Source Electric
Exterior
Water Access N
Accessibility 2+ Access Exits
Garage N
Building
Story 1
Sewer Public Sewer
Water Public
Architectural Style Ranch/Rambler
Level or Stories 1
Additional Building Above Grade, Below Grade
New Construction N
Schools
School District Prince George'S County Public Schools
Others
Senior Community No
Tax ID 17030237891
Ownership Fee Simple
SqFt Source Assessor
Special Listing Condition Standard
Read Less Info
Want to know what your home might be worth? Contact us for a FREE valuation!

Our team is ready to help you sell your home for the highest possible price ASAP

Bought with Sherree F. Draughn • Bennett Realty Solutions







