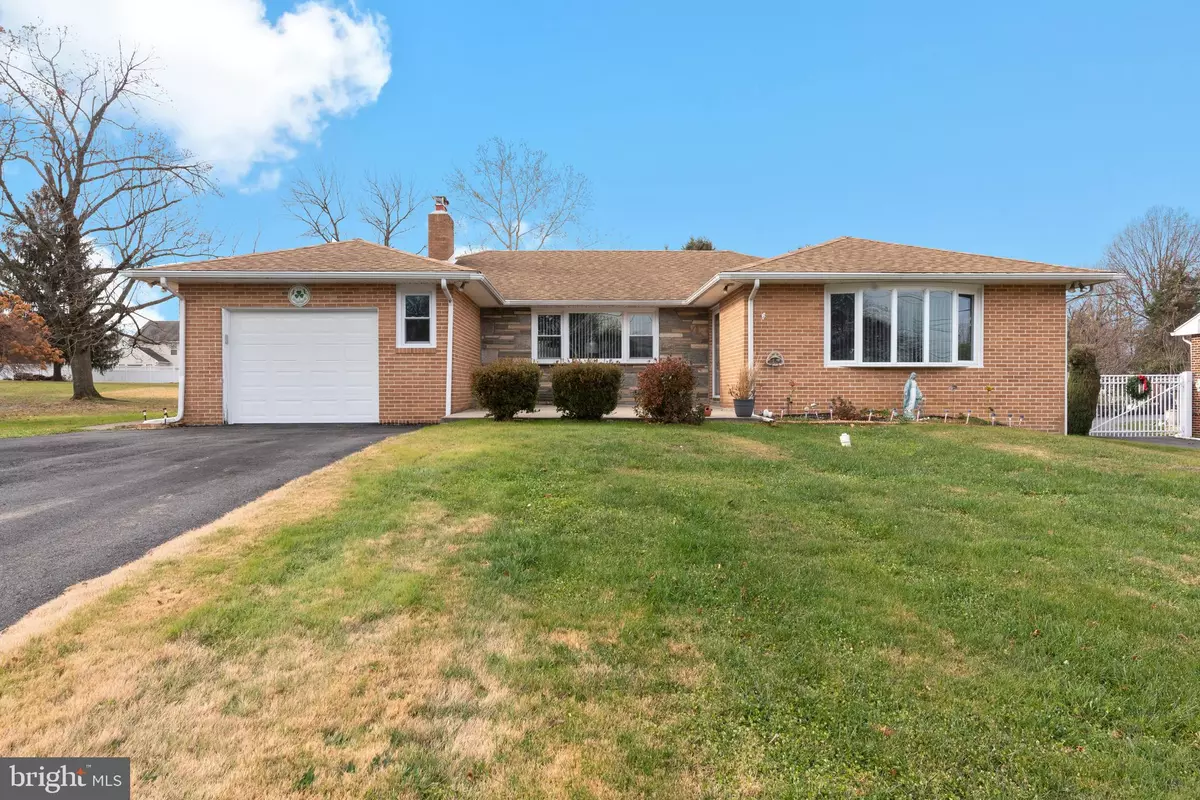$319,000
$319,000
For more information regarding the value of a property, please contact us for a free consultation.
3 Beds
2 Baths
2,264 SqFt
SOLD DATE : 01/14/2022
Key Details
Sold Price $319,000
Property Type Single Family Home
Sub Type Detached
Listing Status Sold
Purchase Type For Sale
Square Footage 2,264 sqft
Price per Sqft $140
Subdivision Flora Hills
MLS Listing ID PADE2012898
Sold Date 01/14/22
Style Ranch/Rambler
Bedrooms 3
Full Baths 2
HOA Y/N N
Abv Grd Liv Area 1,664
Originating Board BRIGHT
Year Built 1956
Annual Tax Amount $6,971
Tax Year 2021
Lot Dimensions 100.00 x 275.00
Property Description
Welcome to 4178 Oliver Ln. This home has been meticulously maintained and is ready for a new owner. Located on a desirable street in Boothwyn, this home has much to offer. With a large level yard, 4-6 car off street parking and an oversized garage, you will not be disappointed. Inside you will find 3 large bed rooms, 2 full bathrooms, a family room with fire place and a large galley kitchen. With fresh paint and new carpets this home is ready for your finishing touches. Other features include a full partially finished basement with walkout access, wood floors under the carpet and a shed in the rear yard.
Location
State PA
County Delaware
Area Upper Chichester Twp (10409)
Zoning R
Rooms
Other Rooms Basement
Basement Full, Partially Finished
Main Level Bedrooms 3
Interior
Interior Features Attic, Breakfast Area, Built-Ins, Carpet, Ceiling Fan(s), Dining Area, Family Room Off Kitchen, Floor Plan - Traditional, Kitchen - Eat-In, Wood Floors
Hot Water Electric
Heating Forced Air, Baseboard - Hot Water, Central, Heat Pump - Electric BackUp, Radiant
Cooling Central A/C
Flooring Carpet, Hardwood, Wood, Tile/Brick
Fireplaces Number 1
Fireplace Y
Heat Source Oil
Exterior
Parking Features Additional Storage Area, Garage - Front Entry, Garage Door Opener, Inside Access, Oversized
Garage Spaces 5.0
Water Access N
Roof Type Asphalt
Accessibility None, 32\"+ wide Doors, Level Entry - Main
Attached Garage 1
Total Parking Spaces 5
Garage Y
Building
Story 1
Foundation Block
Sewer Public Sewer
Water Public
Architectural Style Ranch/Rambler
Level or Stories 1
Additional Building Above Grade, Below Grade
Structure Type Dry Wall
New Construction N
Schools
School District Chichester
Others
Senior Community No
Tax ID 09-00-02644-00
Ownership Fee Simple
SqFt Source Assessor
Acceptable Financing Cash, Conventional, FHA, VA
Listing Terms Cash, Conventional, FHA, VA
Financing Cash,Conventional,FHA,VA
Special Listing Condition Standard
Read Less Info
Want to know what your home might be worth? Contact us for a FREE valuation!

Our team is ready to help you sell your home for the highest possible price ASAP

Bought with Yashika N Johnson • First Heritage Realty Alliance, LLC







