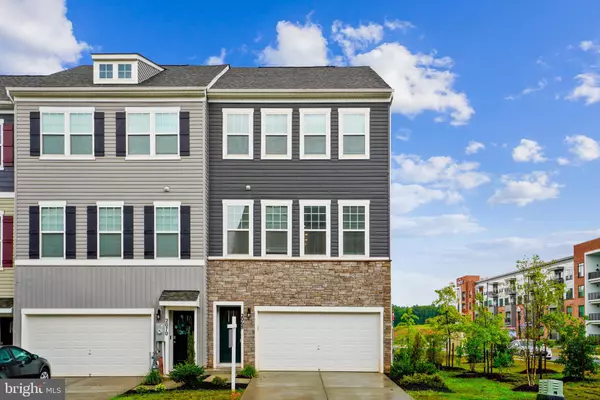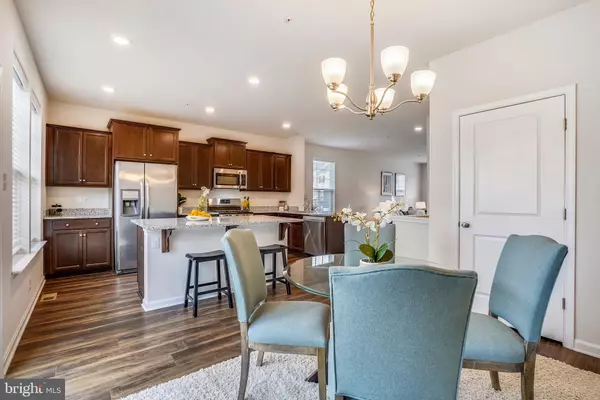$518,000
$500,000
3.6%For more information regarding the value of a property, please contact us for a free consultation.
3 Beds
3 Baths
2,272 SqFt
SOLD DATE : 09/15/2021
Key Details
Sold Price $518,000
Property Type Townhouse
Sub Type End of Row/Townhouse
Listing Status Sold
Purchase Type For Sale
Square Footage 2,272 sqft
Price per Sqft $227
Subdivision Seven Oaks
MLS Listing ID MDAA2005044
Sold Date 09/15/21
Style Colonial
Bedrooms 3
Full Baths 2
Half Baths 1
HOA Fees $77/mo
HOA Y/N Y
Abv Grd Liv Area 2,272
Originating Board BRIGHT
Year Built 2019
Annual Tax Amount $3,577
Tax Year 2020
Lot Size 2,160 Sqft
Acres 0.05
Property Description
2-car garage end-unit partial stone front townhome, just 2 years old. 2 miles from Ft. Meade, and .8 miles from MARC! 3 BR, 2.5 bath SMART home, with tons of upgrades - granite, stainless steel, solid surface flooring, deck, gas cooking, built-in microwave, 26 cubic foot Stainless steel Refrigerator, 9' ceilings throughout, finished lower level! Large owner's suite with huge walk-in closet, double vanity in owner's bath, large luxury shower, laundry room on bedroom level. Ample secondary bedrooms plus bathroom. Fenced-in yard! Close enough to ride a bike to Ft. Meade, walk to the MARC station or walk to Ruth's Chris or the Hideaway for dinner.
Location
State MD
County Anne Arundel
Zoning O-TRA
Rooms
Basement Daylight, Full
Interior
Hot Water Electric
Heating Central
Cooling Central A/C, Programmable Thermostat
Heat Source Natural Gas
Exterior
Parking Features Additional Storage Area, Garage - Front Entry, Garage Door Opener, Inside Access
Garage Spaces 2.0
Water Access N
Accessibility None
Attached Garage 2
Total Parking Spaces 2
Garage Y
Building
Story 3
Sewer Public Sewer
Water Public
Architectural Style Colonial
Level or Stories 3
Additional Building Above Grade, Below Grade
New Construction N
Schools
School District Anne Arundel County Public Schools
Others
Senior Community No
Tax ID 020468090248028
Ownership Fee Simple
SqFt Source Assessor
Special Listing Condition Standard
Read Less Info
Want to know what your home might be worth? Contact us for a FREE valuation!

Our team is ready to help you sell your home for the highest possible price ASAP

Bought with Robert J Chew • Berkshire Hathaway HomeServices PenFed Realty







