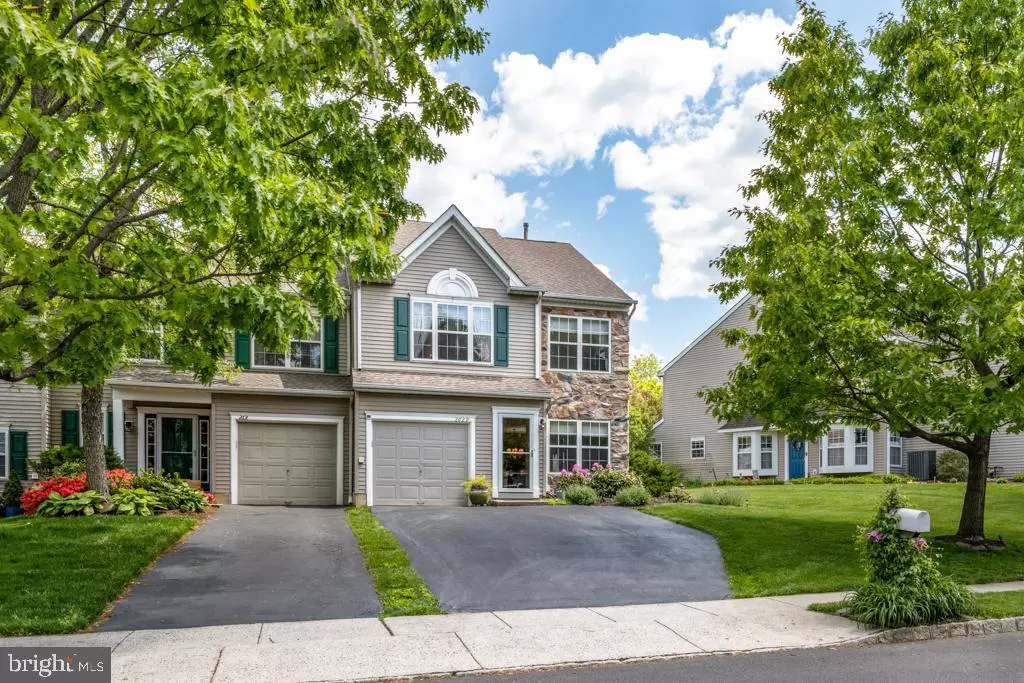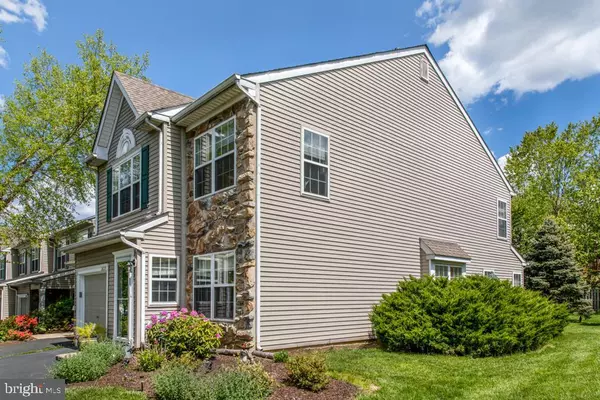$400,000
$390,500
2.4%For more information regarding the value of a property, please contact us for a free consultation.
3 Beds
3 Baths
2,160 SqFt
SOLD DATE : 07/21/2021
Key Details
Sold Price $400,000
Property Type Townhouse
Sub Type End of Row/Townhouse
Listing Status Sold
Purchase Type For Sale
Square Footage 2,160 sqft
Price per Sqft $185
Subdivision Deer Run Courts
MLS Listing ID PABU528132
Sold Date 07/21/21
Style Traditional
Bedrooms 3
Full Baths 2
Half Baths 1
HOA Fees $12
HOA Y/N Y
Abv Grd Liv Area 2,160
Originating Board BRIGHT
Year Built 1996
Annual Tax Amount $5,234
Tax Year 2020
Lot Size 5,315 Sqft
Acres 0.12
Lot Dimensions 59.00 x 119.00
Property Description
The original owner welcomes you to this beautifully maintained home located in the desirable development of Deer Run and the award-winning school district of Central Bucks! This End Unit townhome welcomes you with a double wide driveway, beautiful grounds, and gardens. Enter the first floor to a spacious living room with Bay window and full sized dining room with a large window allowing plenty of natural light to brighten both rooms perfect for those family gatherings. The family room with recessed lighting and a gas fireplace opens to the extended kitchen. Beautiful cherry cabinets adorn the eat-in kitchen along with upgraded stainless-steel appliances. Completing the first floor is an updated half bath and entrance to a full size one car garage with electric door opener. The second floor features a master suite with a spacious sitting area large enough for a sofa, desk and TV and could also serve as an office or nursery. Relax in the luxurious en suite bathroom which includes both a whirlpool jacuzzi bath and a stall shower. Master suite also includes a walk-in closet with pull-down stair access to a floored attic for an abundance of storage space. Two other spacious bedrooms along with the convenience of a laundry room with washer and dryer make up the second floor. This home has a small HOA fee paid bi-yearly to cover the maintenance of common grounds, tennis court, basketball court, playground, and tot-lot. Also covered by the association fee is the walking/jogging path that runs thru the development. Close to shopping, dining and a short distance to Doylestown, Peddlers Village and the beautiful town of New Hope makes this a well sought out area.
Location
State PA
County Bucks
Area Warwick Twp (10151)
Zoning C3
Rooms
Other Rooms Living Room, Dining Room, Primary Bedroom, Bedroom 2, Bedroom 3, Kitchen, Family Room, Laundry, Primary Bathroom, Full Bath
Interior
Interior Features Floor Plan - Open, Kitchen - Eat-In, Primary Bath(s), Recessed Lighting, Walk-in Closet(s), Window Treatments
Hot Water Natural Gas
Heating Hot Water
Cooling Central A/C
Flooring Carpet, Laminated
Fireplaces Number 1
Heat Source Natural Gas
Laundry Upper Floor
Exterior
Exterior Feature Patio(s)
Parking Features Garage - Front Entry, Garage Door Opener, Inside Access
Garage Spaces 1.0
Amenities Available Basketball Courts, Jog/Walk Path, Tennis Courts, Tot Lots/Playground
Water Access N
Accessibility None
Porch Patio(s)
Attached Garage 1
Total Parking Spaces 1
Garage Y
Building
Story 2
Sewer Public Sewer
Water Public
Architectural Style Traditional
Level or Stories 2
Additional Building Above Grade, Below Grade
New Construction N
Schools
High Schools Central Bucks High School East
School District Central Bucks
Others
Pets Allowed Y
HOA Fee Include Common Area Maintenance
Senior Community No
Tax ID 51-028-089
Ownership Fee Simple
SqFt Source Assessor
Acceptable Financing Cash, Conventional, FHA, VA
Listing Terms Cash, Conventional, FHA, VA
Financing Cash,Conventional,FHA,VA
Special Listing Condition Standard
Pets Allowed No Pet Restrictions
Read Less Info
Want to know what your home might be worth? Contact us for a FREE valuation!

Our team is ready to help you sell your home for the highest possible price ASAP

Bought with Stacy Allen • Keller Williams Real Estate-Langhorne







