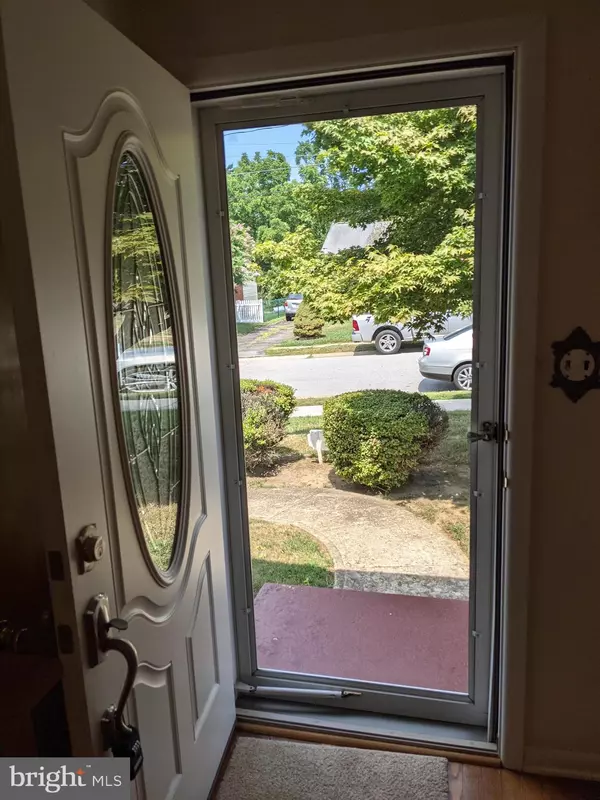$249,900
$249,950
For more information regarding the value of a property, please contact us for a free consultation.
3 Beds
1 Bath
1,680 SqFt
SOLD DATE : 10/21/2021
Key Details
Sold Price $249,900
Property Type Single Family Home
Sub Type Detached
Listing Status Sold
Purchase Type For Sale
Square Footage 1,680 sqft
Price per Sqft $148
Subdivision Kiamensi Gardens
MLS Listing ID DENC2005222
Sold Date 10/21/21
Style Bi-level
Bedrooms 3
Full Baths 1
HOA Fees $2/ann
HOA Y/N Y
Abv Grd Liv Area 1,200
Originating Board BRIGHT
Year Built 1956
Annual Tax Amount $1,372
Tax Year 2021
Lot Size 7,841 Sqft
Acres 0.18
Lot Dimensions 108.80 x 93.70
Property Description
Well cared for and updated split level home in Kiamensi Gardens. Not only can we tell you about the updates seller has meticulously keep all receipts to show the value added and the warranty that transfers as well. Corner lot with recent sidewalk replacement. All old asbestos siding removed and new vinyl siding, roofing, and exterior doors installed with warranty from PJ Fitzpatrick. ( Lifetime Warranty does transfer to new owner) There are three bedrooms on upper floor as well as full bath. Main floor Has open living room into the dinning area and kitchen. Lower level features large open area could be used as a rec room. The garage enters on this level. Garage door insulated with opener and remote control.Upgraded 200a electric panel. Laundry room with washer and dryer as well as....newer HVAC that has been maintained every year. Come tour this home today !
Location
State DE
County New Castle
Area Elsmere/Newport/Pike Creek (30903)
Zoning NC5
Rooms
Basement Garage Access
Interior
Interior Features Combination Dining/Living, Family Room Off Kitchen, Floor Plan - Open, Kitchen - Eat-In
Hot Water Natural Gas
Heating Forced Air
Cooling Central A/C
Flooring Hardwood
Equipment Cooktop, Dryer - Electric, Washer, Water Heater
Furnishings Partially
Window Features Double Pane,ENERGY STAR Qualified,Insulated
Appliance Cooktop, Dryer - Electric, Washer, Water Heater
Heat Source Oil
Laundry Has Laundry
Exterior
Parking Features Garage Door Opener, Garage - Front Entry
Garage Spaces 2.0
Utilities Available Cable TV, Natural Gas Available, Electric Available
Water Access N
Roof Type Asphalt
Accessibility 2+ Access Exits
Attached Garage 1
Total Parking Spaces 2
Garage Y
Building
Lot Description Corner
Story 3
Foundation Block
Sewer Public Sewer
Water Public
Architectural Style Bi-level
Level or Stories 3
Additional Building Above Grade, Below Grade
New Construction N
Schools
School District Red Clay Consolidated
Others
Senior Community No
Tax ID 08-045.30-120
Ownership Fee Simple
SqFt Source Assessor
Acceptable Financing Cash, Conventional, FHA
Horse Property N
Listing Terms Cash, Conventional, FHA
Financing Cash,Conventional,FHA
Special Listing Condition Standard
Read Less Info
Want to know what your home might be worth? Contact us for a FREE valuation!

Our team is ready to help you sell your home for the highest possible price ASAP

Bought with Cristina Tlaseca • RE/MAX Premier Properties







