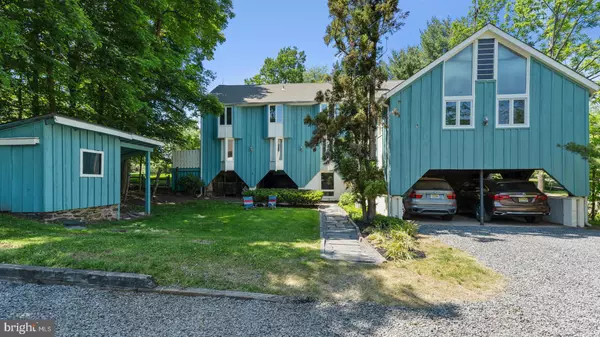$630,000
$675,000
6.7%For more information regarding the value of a property, please contact us for a free consultation.
4 Beds
3 Baths
3,081 SqFt
SOLD DATE : 12/27/2021
Key Details
Sold Price $630,000
Property Type Single Family Home
Sub Type Detached
Listing Status Sold
Purchase Type For Sale
Square Footage 3,081 sqft
Price per Sqft $204
Subdivision None Available
MLS Listing ID NJSO114690
Sold Date 12/27/21
Style Converted Barn
Bedrooms 4
Full Baths 3
HOA Y/N N
Abv Grd Liv Area 3,081
Originating Board BRIGHT
Year Built 1830
Annual Tax Amount $18,567
Tax Year 2021
Lot Size 1.330 Acres
Acres 1.33
Lot Dimensions 0.00 x 0.00
Property Description
*Open House Canceled for Today, 09/26/2021!* The most unique home on the market! Located in the Bridgepoint Historic District of Montgomery Township presents a remarkably intact picture of life in agricultural New Jersey from 1750-1850. The Schmidt Barn established in the 2nd quarter of the 19th century, originally two separate barns joined together to form an L-shape modern residence with a modern appearance. This historic 1835 bank barn was renovated in the 1960's to become the architectural beauty it is today embodying the history of milling. Sitting peacefully on 1.33 acres, backing to the Johnson's Farm, 32 Dead Tree Run Road is surrounded by preserved farmland. This unique home shines brightly through the incorporation of reclaimed elements including hewn logs, a fieldstone fireplace and sliding barn doors, while modern amenities like granite counter tops and a windowed pantry room create a comfortable, entertaining space. Keeping a modern open floor plan, the great room boasts cathedral ceilings, pumpkin pine floors, built-in bookshelves, a large fieldstone fireplace with new chimney updated to code and an abundance of space for entertaining. The formal dining room is located just before the kitchen. The kitchen is the true heart of the home featuring cathedral ceilings, gas cooking, an abundance of maple cabinets, granite & wood counter tops and a large old world pantry! The master suite can also be found on this floor. The master bedroom boasts natural light, exposed beams, pumpkin pine flooring , 3 closets and accesses the deck. The master bath shows the character of the original barn with modern day touches including exclusive stone and rustic wood with a modern minimalist flare. An additional generous bedroom can be found on this floor, as well as, a full bath and laundry room. A spiral staircase climbs to the second level where a large loft space can be found. Currently set up as a in-home gym, this space would make a perfect office space for 1-2 people who require in-home work spaces. Additionally on the upper level you will find two additional bedrooms and an additional full bath. This could easily be converted into three additional bedrooms to make this home a 5 bedroom home (septic approved for 5 bedrooms). Office spaces already set in place for in-home work or virtual learning. An open staircase leads you to the lower level which features mud room and utilities. No expense has been spared in this historic beauty with multiple updates and upgrades including a water softener, newer roof, new mini split HVAC (2019), new well (2019), new hot water heater, Weil McLane high-efficiency boiler, radon system, new chimney updated to code with stainless steel liner and casement windows. Grounds include an invisible fence, deck and patio. Across the street from the old Grist Mill. 32 Dead Tree Run Road feeds to the award-winning and highly sought after Montgomery Township School District. Excellent location for commuters close to NYC, North Brunswick, Lawrence or Philadelphia. You do not want to pass up the opportunity to own this beauty! Please note public records is inaccurate. Barn was converted to a home in 1960 and updated in 2005.
Location
State NJ
County Somerset
Area Montgomery Twp (21813)
Zoning R
Rooms
Other Rooms Dining Room, Primary Bedroom, Bedroom 2, Bedroom 3, Bedroom 4, Kitchen, Breakfast Room, Great Room, Laundry, Loft, Mud Room, Other, Utility Room
Main Level Bedrooms 2
Interior
Interior Features Butlers Pantry, Exposed Beams, Kitchen - Eat-In, Primary Bath(s), Stall Shower, Wood Floors, Spiral Staircase, Tub Shower
Hot Water Natural Gas
Heating Baseboard - Hot Water
Cooling Central A/C
Fireplaces Number 1
Fireplaces Type Stone
Equipment Stainless Steel Appliances, Oven - Wall, Oven/Range - Gas, Dishwasher, Dryer - Gas, Washer
Fireplace Y
Appliance Stainless Steel Appliances, Oven - Wall, Oven/Range - Gas, Dishwasher, Dryer - Gas, Washer
Heat Source Natural Gas
Exterior
Exterior Feature Deck(s), Patio(s)
Garage Spaces 6.0
Water Access N
Accessibility None
Porch Deck(s), Patio(s)
Total Parking Spaces 6
Garage N
Building
Story 2.5
Sewer On Site Septic, Septic > # of BR
Water Well
Architectural Style Converted Barn
Level or Stories 2.5
Additional Building Above Grade, Below Grade
New Construction N
Schools
Elementary Schools Orchard Hill
High Schools Montgomery Township
School District Montgomery Township Public Schools
Others
Senior Community No
Tax ID 13-17001-00016
Ownership Fee Simple
SqFt Source Assessor
Special Listing Condition Standard
Read Less Info
Want to know what your home might be worth? Contact us for a FREE valuation!

Our team is ready to help you sell your home for the highest possible price ASAP

Bought with Suzanne Hancharick • RE/MAX Instyle Realty Corp







