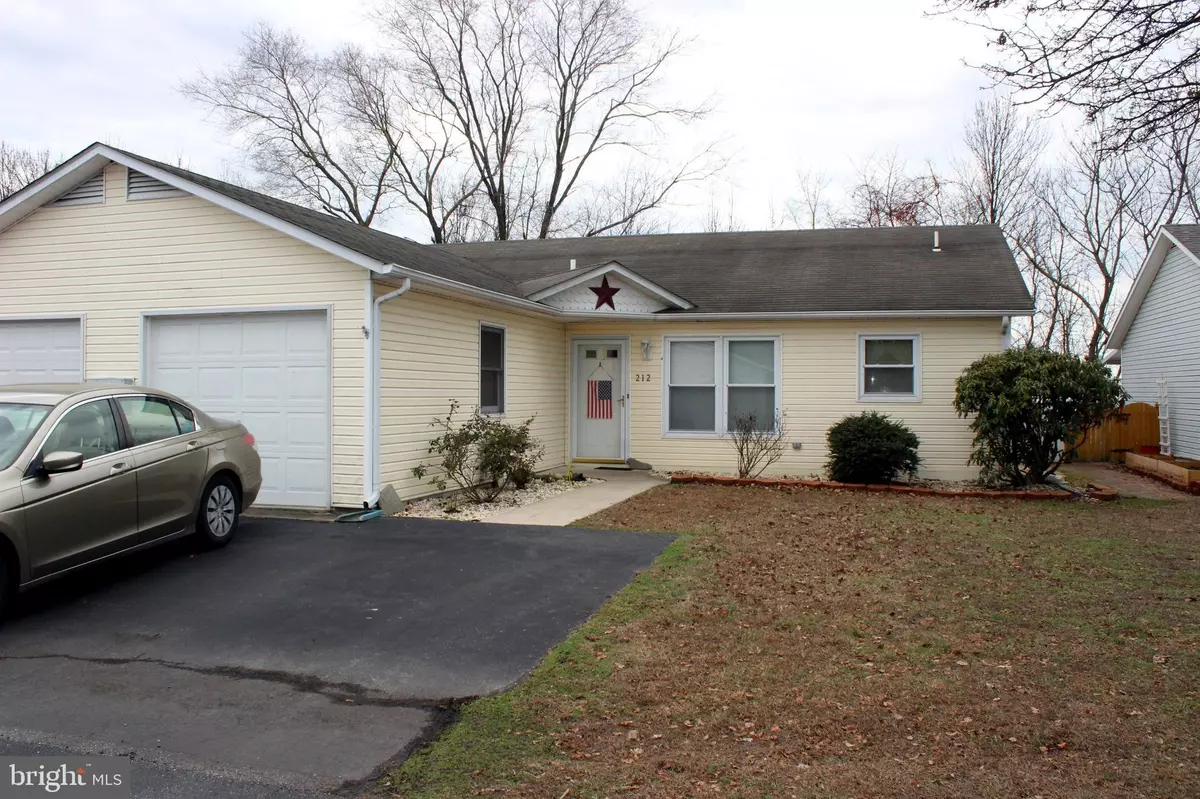$151,500
$147,000
3.1%For more information regarding the value of a property, please contact us for a free consultation.
2 Beds
2 Baths
1,020 SqFt
SOLD DATE : 02/18/2020
Key Details
Sold Price $151,500
Property Type Single Family Home
Sub Type Twin/Semi-Detached
Listing Status Sold
Purchase Type For Sale
Square Footage 1,020 sqft
Price per Sqft $148
Subdivision Magnolia Meadows
MLS Listing ID DESU153434
Sold Date 02/18/20
Style Ranch/Rambler
Bedrooms 2
Full Baths 2
HOA Fees $25/ann
HOA Y/N Y
Abv Grd Liv Area 1,020
Originating Board BRIGHT
Year Built 1992
Annual Tax Amount $685
Tax Year 2019
Lot Size 3,049 Sqft
Acres 0.07
Lot Dimensions 40.00 x 86.00
Property Description
Cozy well maintained twin home in quiet community offers affordable single level living in a great location in walking distance to downtown Millsboro restaurants and shops, close to Route 113 businesses and less than 30 minutes to the beach. The inviting floor plan features open living and dining areas, kitchen, 2 bedrooms, 2 full baths, 3 season room, patio, outdoor storage and garage. NEW HEAT PUMP December 2019 and water heater is just 2 years old. Low HOA. $1,000 credit for carpet in bedrooms with an acceptable offer. Don't miss this GREAT VALUE!
Location
State DE
County Sussex
Area Dagsboro Hundred (31005)
Zoning 736
Rooms
Other Rooms Living Room, Kitchen
Main Level Bedrooms 2
Interior
Interior Features Attic, Ceiling Fan(s), Dining Area, Entry Level Bedroom, Floor Plan - Open, Kitchen - Island, Pantry
Hot Water Electric
Heating Heat Pump(s)
Cooling Central A/C
Flooring Laminated, Carpet
Equipment Dishwasher, Dryer - Electric, Oven/Range - Electric, Refrigerator, Washer, Water Heater, Microwave
Furnishings No
Fireplace N
Window Features Double Pane
Appliance Dishwasher, Dryer - Electric, Oven/Range - Electric, Refrigerator, Washer, Water Heater, Microwave
Heat Source Electric
Laundry Main Floor
Exterior
Exterior Feature Patio(s)
Parking Features Garage - Front Entry, Garage Door Opener
Garage Spaces 3.0
Water Access N
Roof Type Shingle
Accessibility None
Porch Patio(s)
Road Frontage Private
Attached Garage 1
Total Parking Spaces 3
Garage Y
Building
Story 1
Foundation Slab
Sewer Public Sewer
Water Public
Architectural Style Ranch/Rambler
Level or Stories 1
Additional Building Above Grade, Below Grade
Structure Type Dry Wall
New Construction N
Schools
School District Indian River
Others
HOA Fee Include Road Maintenance,Common Area Maintenance
Senior Community No
Tax ID 133-17.00-95.00
Ownership Fee Simple
SqFt Source Assessor
Acceptable Financing Cash, Conventional, FHA, USDA, VA
Listing Terms Cash, Conventional, FHA, USDA, VA
Financing Cash,Conventional,FHA,USDA,VA
Special Listing Condition Standard
Read Less Info
Want to know what your home might be worth? Contact us for a FREE valuation!

Our team is ready to help you sell your home for the highest possible price ASAP

Bought with Roy R Davis • Long & Foster Real Estate, Inc.







