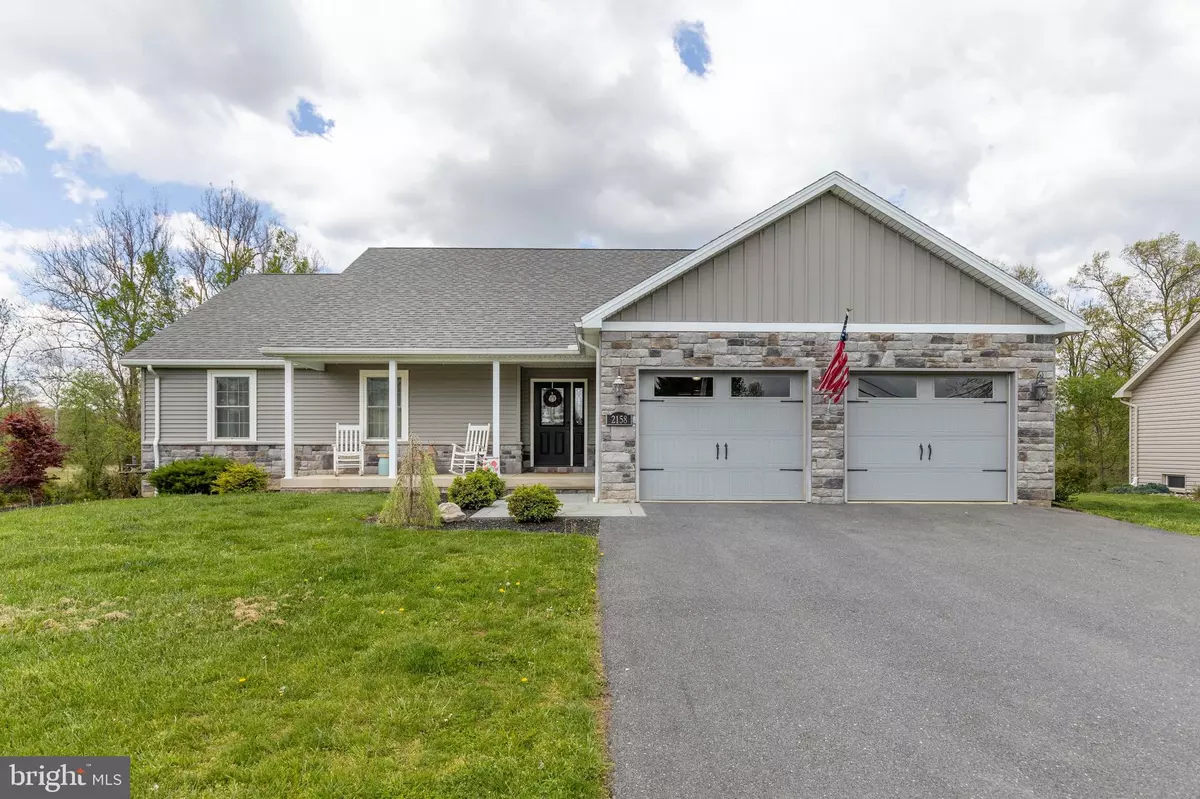$302,500
$244,900
23.5%For more information regarding the value of a property, please contact us for a free consultation.
3 Beds
2 Baths
1,997 SqFt
SOLD DATE : 07/15/2021
Key Details
Sold Price $302,500
Property Type Single Family Home
Sub Type Detached
Listing Status Sold
Purchase Type For Sale
Square Footage 1,997 sqft
Price per Sqft $151
Subdivision Southampton/Franklin Co.
MLS Listing ID PAFL179518
Sold Date 07/15/21
Style Ranch/Rambler
Bedrooms 3
Full Baths 2
HOA Y/N N
Abv Grd Liv Area 1,997
Originating Board BRIGHT
Year Built 2011
Annual Tax Amount $3,059
Tax Year 2020
Lot Size 0.530 Acres
Acres 0.53
Property Description
Beautiful, well-built home in a country setting yet convenient to schools, shopping, and 81. Welcome home to a relaxing home with all of your main living activities on the first floor and a huge basement ready for you to use as you would like. The kitchen, dining, and family room are open and three distinct areas. Your deck gives you great mountain views and room for grilling. A large 1/2 acre lot has a large backyard to play and entertain in. Schedule your showing today. The garage is 24 x 24.
Location
State PA
County Franklin
Area Southampton Twp (14521)
Zoning 007 RESIDENTIAL
Rooms
Other Rooms Living Room, Dining Room, Primary Bedroom, Bedroom 2, Kitchen, Foyer, Bedroom 1
Basement Connecting Stairway, Full, Walkout Level
Main Level Bedrooms 3
Interior
Interior Features Carpet, Floor Plan - Open, Walk-in Closet(s)
Hot Water Electric
Heating Forced Air
Cooling Central A/C
Flooring Carpet, Ceramic Tile
Fireplaces Number 1
Fireplaces Type Gas/Propane
Equipment Built-In Microwave, Dishwasher, Disposal, Dryer - Front Loading, Washer - Front Loading, Stove, Oven/Range - Gas
Fireplace Y
Appliance Built-In Microwave, Dishwasher, Disposal, Dryer - Front Loading, Washer - Front Loading, Stove, Oven/Range - Gas
Heat Source Natural Gas
Laundry Main Floor
Exterior
Parking Features Garage Door Opener, Garage - Front Entry
Garage Spaces 2.0
Utilities Available Natural Gas Available, Electric Available
Water Access N
View Mountain
Roof Type Architectural Shingle
Street Surface Black Top
Accessibility None
Road Frontage Boro/Township
Attached Garage 2
Total Parking Spaces 2
Garage Y
Building
Story 2
Sewer Public Sewer
Water Public
Architectural Style Ranch/Rambler
Level or Stories 2
Additional Building Above Grade, Below Grade
Structure Type Dry Wall
New Construction N
Schools
High Schools Shippensburg Area Senior
School District Shippensburg Area
Others
Pets Allowed Y
Senior Community No
Tax ID 21-N17-370
Ownership Fee Simple
SqFt Source Assessor
Acceptable Financing Cash, Conventional, FHA, USDA, VA
Horse Property N
Listing Terms Cash, Conventional, FHA, USDA, VA
Financing Cash,Conventional,FHA,USDA,VA
Special Listing Condition Standard
Pets Allowed Number Limit
Read Less Info
Want to know what your home might be worth? Contact us for a FREE valuation!

Our team is ready to help you sell your home for the highest possible price ASAP

Bought with Amelia Capuano • Coldwell Banker Realty







