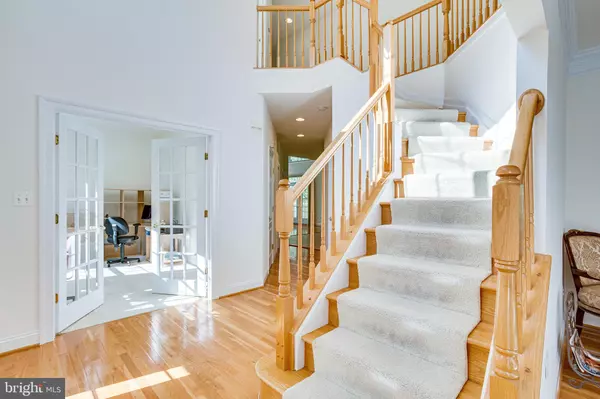$855,000
$800,000
6.9%For more information regarding the value of a property, please contact us for a free consultation.
4 Beds
5 Baths
5,044 SqFt
SOLD DATE : 10/29/2021
Key Details
Sold Price $855,000
Property Type Single Family Home
Sub Type Detached
Listing Status Sold
Purchase Type For Sale
Square Footage 5,044 sqft
Price per Sqft $169
Subdivision None Available
MLS Listing ID MDMC2009598
Sold Date 10/29/21
Style Colonial
Bedrooms 4
Full Baths 4
Half Baths 1
HOA Fees $70/mo
HOA Y/N Y
Abv Grd Liv Area 3,744
Originating Board BRIGHT
Year Built 2003
Annual Tax Amount $7,353
Tax Year 2021
Lot Size 8,591 Sqft
Acres 0.2
Property Description
This is the first listing at Bonifant park Place in over three years! Come see this beautifully maintained home while it lasts. Original owner has been meticulous in cleaning and care since the house was built in 2003, and it shows. The 2-story foyer is a warm and welcoming space, with french doors leading to a spacious home office. When work is done, you'll likely want to spend most of your time in the double story living room and adjacent open plan kitchen. There is potential to easily add a deck or patio, or even a pool! Upstairs, the primary suite features a large bay window, two walk-in closets and spa-style bathroom, complete with a Jacuzzi tub, separate shower and double sink vanities. Three additional bedrooms and two more bathrooms complete the second floor. The lower level has a kitchenette, full bath and two bonus rooms in addition to the huge open space, currently being used a fashion work shop. All this and an attached two-car garage on a quiet cul-de-sac ensure you'll be comfortable here for years to come!
Location
State MD
County Montgomery
Zoning R200
Direction Southeast
Rooms
Other Rooms Game Room, Family Room, Study, Laundry, Utility Room
Basement Outside Entrance, Fully Finished, Daylight, Partial
Interior
Interior Features Breakfast Area, Kitchen - Island, Dining Area, Primary Bath(s), Wood Floors, WhirlPool/HotTub, Upgraded Countertops, Floor Plan - Open
Hot Water Natural Gas
Heating Forced Air
Cooling Ceiling Fan(s), Central A/C
Flooring Carpet, Hardwood, Ceramic Tile
Fireplaces Number 1
Fireplaces Type Fireplace - Glass Doors, Mantel(s)
Equipment Cooktop - Down Draft, Dishwasher, Disposal, Dryer, Exhaust Fan, Icemaker, Microwave, Oven - Double, Oven - Wall, Refrigerator, Washer
Fireplace Y
Window Features Double Pane,Palladian,Screens
Appliance Cooktop - Down Draft, Dishwasher, Disposal, Dryer, Exhaust Fan, Icemaker, Microwave, Oven - Double, Oven - Wall, Refrigerator, Washer
Heat Source Central, Natural Gas
Exterior
Parking Features Garage - Front Entry, Garage Door Opener, Inside Access
Garage Spaces 2.0
Utilities Available Under Ground
Amenities Available Other, Tot Lots/Playground
Water Access N
View Trees/Woods
Roof Type Composite
Street Surface Black Top
Accessibility None
Attached Garage 2
Total Parking Spaces 2
Garage Y
Building
Lot Description Backs - Parkland, Backs to Trees, Landscaping, Premium
Story 3
Foundation Concrete Perimeter
Sewer Public Sewer
Water Public
Architectural Style Colonial
Level or Stories 3
Additional Building Above Grade, Below Grade
Structure Type Cathedral Ceilings,9'+ Ceilings,2 Story Ceilings
New Construction N
Schools
Elementary Schools Stonegate
Middle Schools William H. Farquhar
High Schools Northeast Area
School District Montgomery County Public Schools
Others
HOA Fee Include Snow Removal
Senior Community No
Tax ID 161303384544
Ownership Fee Simple
SqFt Source Assessor
Acceptable Financing Other
Listing Terms Other
Financing Other
Special Listing Condition Standard
Read Less Info
Want to know what your home might be worth? Contact us for a FREE valuation!

Our team is ready to help you sell your home for the highest possible price ASAP

Bought with Melaku Tulu • Samson Properties







