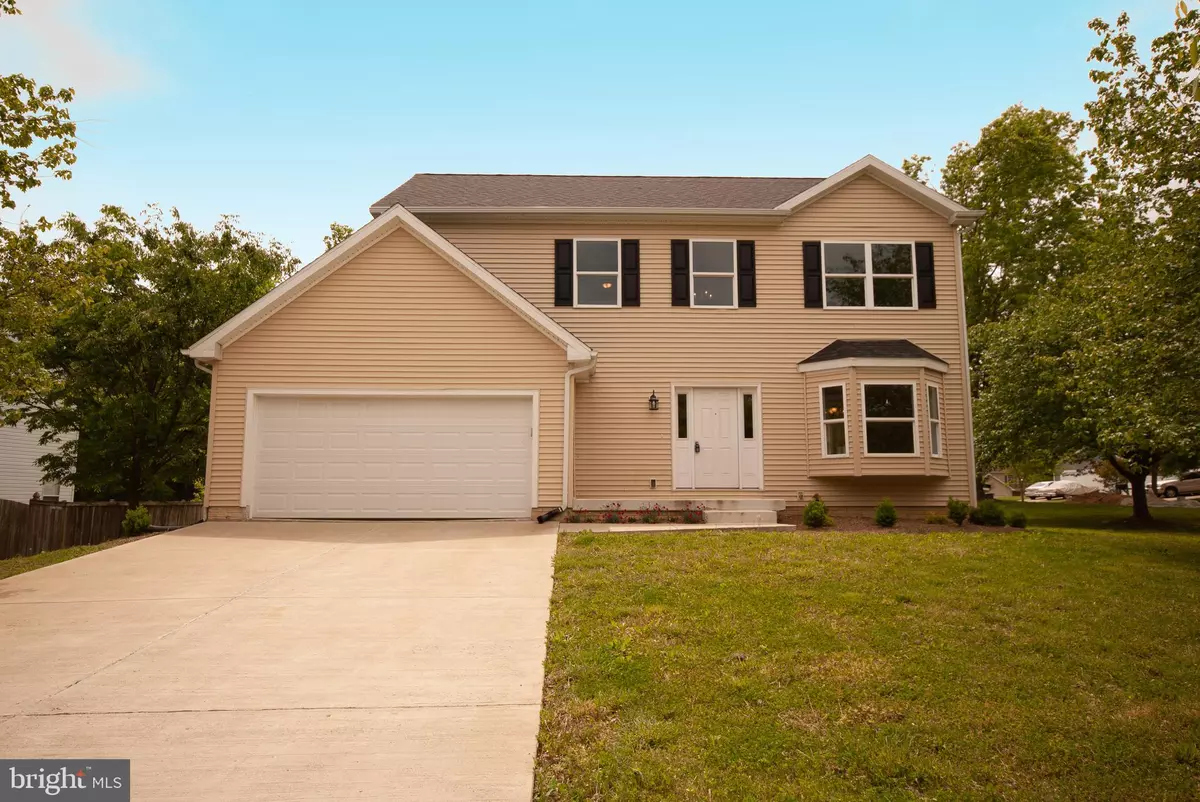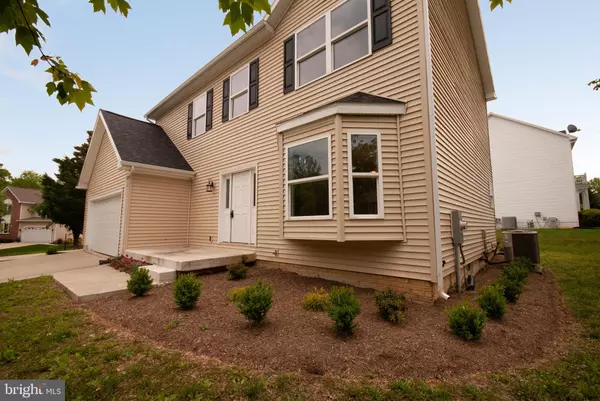$498,000
$495,000
0.6%For more information regarding the value of a property, please contact us for a free consultation.
3 Beds
3 Baths
1,800 SqFt
SOLD DATE : 07/06/2021
Key Details
Sold Price $498,000
Property Type Single Family Home
Sub Type Detached
Listing Status Sold
Purchase Type For Sale
Square Footage 1,800 sqft
Price per Sqft $276
Subdivision Springfield Manor
MLS Listing ID MDPG606278
Sold Date 07/06/21
Style Colonial
Bedrooms 3
Full Baths 2
Half Baths 1
HOA Fees $73/mo
HOA Y/N Y
Abv Grd Liv Area 1,800
Originating Board BRIGHT
Year Built 1994
Annual Tax Amount $5,389
Tax Year 2021
Lot Size 0.265 Acres
Acres 0.26
Property Description
Recently rebuilt and fully renovated home located on a peaceful cul-de-sac in beautiful Springfield Manor. This property has been completely renewed from top to bottom, inside and out. Warm and durable vinyl flooring throughout the main level, leads you around to a modern kitchen renovation with granite countertops and stainless appliances that is open to the large living room. The upper level has two bedrooms connected by a "Jack & Jill" full bathroom, laundry closet in the hallway, and a private, spacious Owner's Suite. The Owner's suite has an en suite full bath, and a large walk in closet. Kitchen appliances are brand new. All HVAC, hot water heater, roof, siding, gutters, windows, insulation, and living structure above the basement are less then 4 years old. Tremendous opportunity! This home is sold as part of an estate and is sold as-is.
Location
State MD
County Prince Georges
Zoning RR
Direction North
Rooms
Other Rooms Living Room, Dining Room, Primary Bedroom, Bedroom 2, Bedroom 3, Kitchen, Basement, Laundry, Bathroom 2, Primary Bathroom, Half Bath
Basement Rear Entrance, Unfinished, Full
Interior
Interior Features Attic, Carpet, Floor Plan - Traditional, Formal/Separate Dining Room, Kitchen - Gourmet, Kitchen - Island, Primary Bath(s), Walk-in Closet(s)
Hot Water Electric
Heating Heat Pump(s)
Cooling Central A/C
Equipment Dishwasher, Disposal, Dryer, Oven/Range - Electric, Range Hood, Refrigerator, Stainless Steel Appliances, Washer, Water Heater
Fireplace N
Window Features Energy Efficient,ENERGY STAR Qualified
Appliance Dishwasher, Disposal, Dryer, Oven/Range - Electric, Range Hood, Refrigerator, Stainless Steel Appliances, Washer, Water Heater
Heat Source Electric
Laundry Has Laundry, Upper Floor
Exterior
Parking Features Garage - Front Entry
Garage Spaces 4.0
Utilities Available Natural Gas Available
Amenities Available Pool - Outdoor, Pool Mem Avail
Water Access N
Accessibility None
Attached Garage 2
Total Parking Spaces 4
Garage Y
Building
Story 3
Sewer Public Sewer
Water Public
Architectural Style Colonial
Level or Stories 3
Additional Building Above Grade, Below Grade
New Construction N
Schools
Elementary Schools Rockledge
Middle Schools Samuel Ogle
High Schools Bowie
School District Prince George'S County Public Schools
Others
Senior Community No
Tax ID 17141663616
Ownership Fee Simple
SqFt Source Assessor
Special Listing Condition Standard
Read Less Info
Want to know what your home might be worth? Contact us for a FREE valuation!

Our team is ready to help you sell your home for the highest possible price ASAP

Bought with Raydon J Rigby • Redfin Corp







