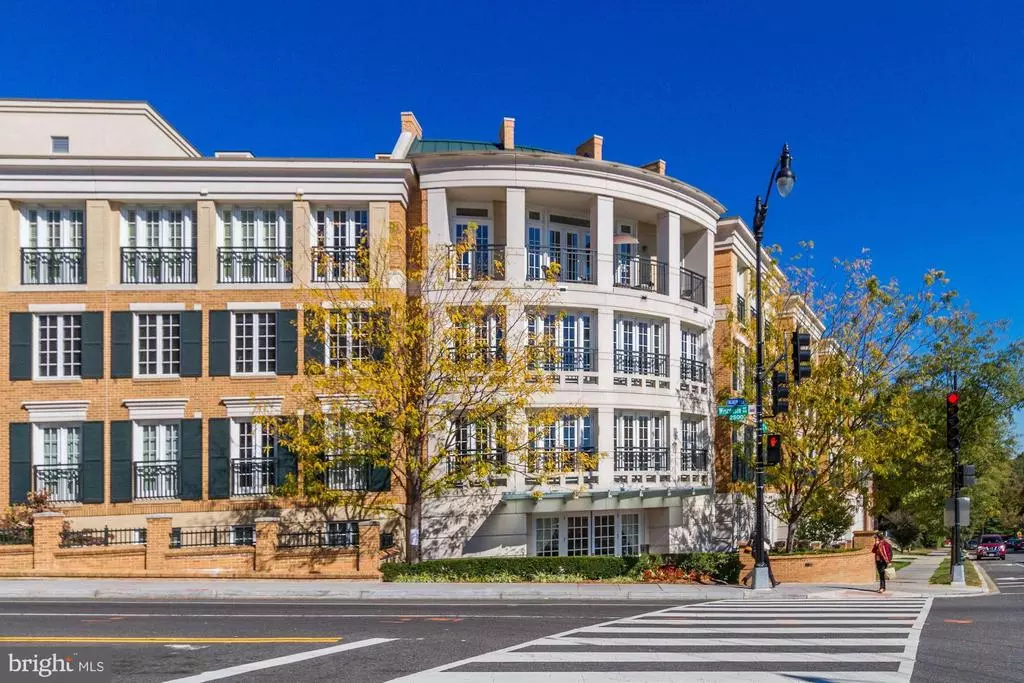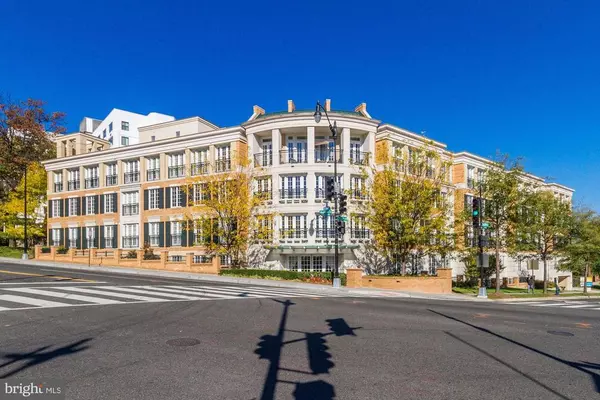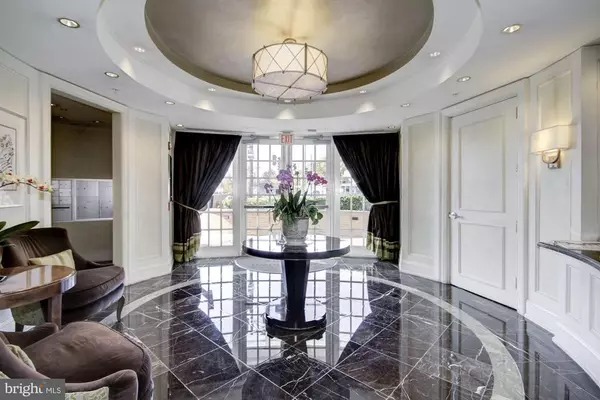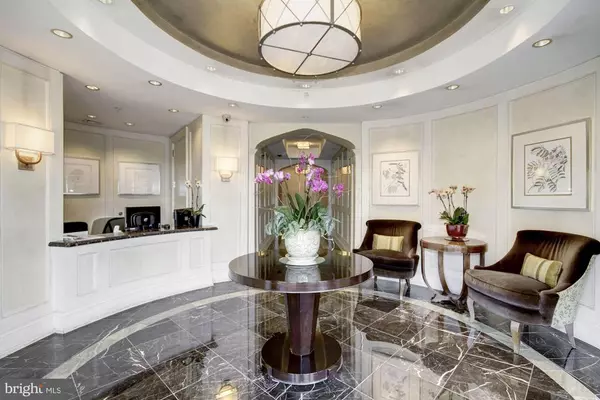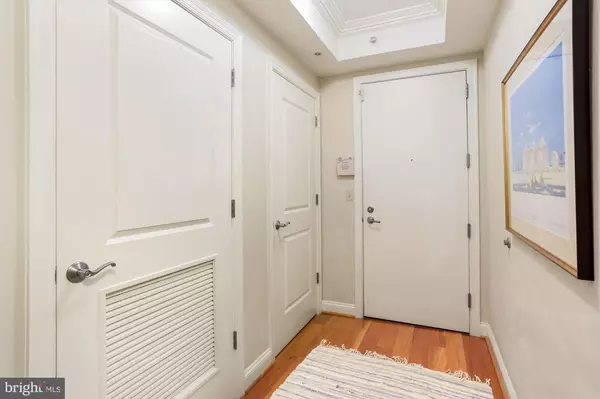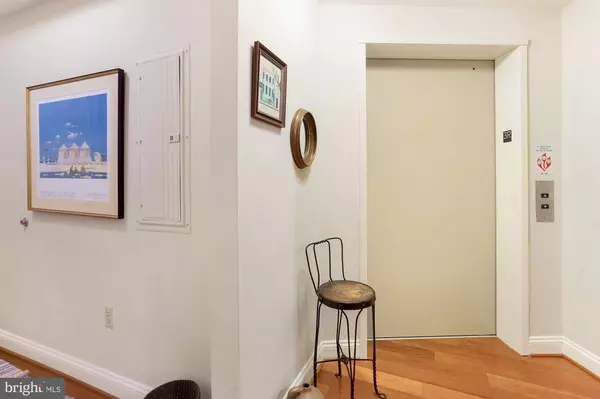$1,050,000
$1,029,000
2.0%For more information regarding the value of a property, please contact us for a free consultation.
2 Beds
2 Baths
1,617 SqFt
SOLD DATE : 06/15/2021
Key Details
Sold Price $1,050,000
Property Type Condo
Sub Type Condo/Co-op
Listing Status Sold
Purchase Type For Sale
Square Footage 1,617 sqft
Price per Sqft $649
Subdivision Observatory Circle
MLS Listing ID DCDC501040
Sold Date 06/15/21
Style Federal
Bedrooms 2
Full Baths 2
Condo Fees $896/mo
HOA Y/N N
Abv Grd Liv Area 1,617
Originating Board BRIGHT
Year Built 2006
Annual Tax Amount $8,296
Tax Year 2021
Property Description
GEORGETOWN HEIGHTS - Lovely third floor unit with private elevator entrance. Over 1600SF of luxury finishes include Entry foyer with coat closet; Dining room with gas fireplace, living room with second gas fireplace, built-ins on either side, floor-to-ceiling french doors with side lites providing natural light, open kitchen with breakfast bar, double sink, VIKING appliances (cook top, built-in microwave and oven, beverage refrig, dishwasher and large side-by-side refrigerator), granite counters & ample cabinet space. Laundry room off the kitchen with shelving above and additional storage space. Private owner's suite with two double windows with custom wood blinds, walk-in closet and ensuite bath with double vanity and shower stall. Separate guest bedroom featuring two windows with custom wood blinds and a walk in closet with the ELFA closet system. Hall bath and Linen closet. 5" hardwood floors thru out, tray ceilings with crown moldings in LR, DR, both bedrooms and entry foyer. Fabulous roof deck with views of the monuments and Virginia skyline. Beautifully landscaped and hardscaped terrace on 1st floor. Front desk personnel weekdays. Pet friendly bldg. TWO garage spaces convey as well as additional storage room/locker.
Location
State DC
County Washington
Zoning RESIDENTIAL
Direction Southwest
Rooms
Main Level Bedrooms 2
Interior
Interior Features Formal/Separate Dining Room, Kitchen - Gourmet, Stall Shower, Tub Shower, Walk-in Closet(s), Window Treatments, Wood Floors
Hot Water Electric
Heating Forced Air
Cooling Central A/C
Fireplaces Number 2
Fireplaces Type Gas/Propane, Screen
Equipment Built-In Microwave, Cooktop, Dishwasher, Disposal, Dryer - Front Loading, Oven - Wall, Range Hood, Refrigerator, Stainless Steel Appliances
Fireplace Y
Window Features Casement,Double Pane
Appliance Built-In Microwave, Cooktop, Dishwasher, Disposal, Dryer - Front Loading, Oven - Wall, Range Hood, Refrigerator, Stainless Steel Appliances
Heat Source Natural Gas
Laundry Dryer In Unit, Washer In Unit
Exterior
Exterior Feature Patio(s), Roof, Deck(s), Terrace
Parking Features Additional Storage Area, Basement Garage, Garage Door Opener
Garage Spaces 2.0
Amenities Available Concierge, Elevator, Extra Storage
Water Access N
Accessibility No Stairs
Porch Patio(s), Roof, Deck(s), Terrace
Total Parking Spaces 2
Garage N
Building
Story 1
Unit Features Garden 1 - 4 Floors
Sewer Public Sewer
Water Public
Architectural Style Federal
Level or Stories 1
Additional Building Above Grade, Below Grade
New Construction N
Schools
School District District Of Columbia Public Schools
Others
Pets Allowed Y
HOA Fee Include Common Area Maintenance,Ext Bldg Maint,Lawn Maintenance,Recreation Facility,Sewer,Snow Removal,Trash,Water
Senior Community No
Tax ID 1935//2030
Ownership Condominium
Special Listing Condition Standard
Pets Allowed Dogs OK, Cats OK
Read Less Info
Want to know what your home might be worth? Contact us for a FREE valuation!

Our team is ready to help you sell your home for the highest possible price ASAP

Bought with Pratish Shere • Berkshire Hathaway HomeServices PenFed Realty


