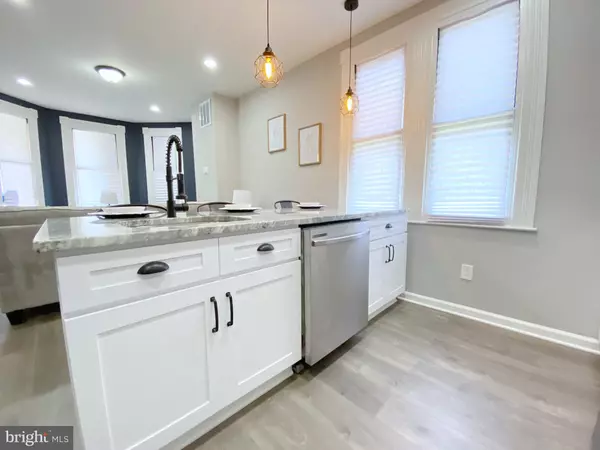$310,700
$310,700
For more information regarding the value of a property, please contact us for a free consultation.
4 Beds
3 Baths
2,106 SqFt
SOLD DATE : 08/24/2021
Key Details
Sold Price $310,700
Property Type Single Family Home
Sub Type Detached
Listing Status Sold
Purchase Type For Sale
Square Footage 2,106 sqft
Price per Sqft $147
Subdivision Hamilton Heights
MLS Listing ID MDBA2004388
Sold Date 08/24/21
Style Craftsman
Bedrooms 4
Full Baths 3
HOA Y/N N
Abv Grd Liv Area 1,556
Originating Board BRIGHT
Year Built 1900
Annual Tax Amount $3,371
Tax Year 2020
Lot Size 8,198 Sqft
Acres 0.19
Property Description
Come see this NEWLY renovated 4 bedroom and 3 full bath Craftsman style home! The open layout perfectly blends charm with functional living space. The open living, kitchen and dining room is perfect for entertaining or relaxing with the family. The spacious kitchen is a chef's dream with high quality stainless steel appliances, gorgeous granite countertops and 42" soft close White Shaker cabinets. The Master Suite is located on the 1st floor with private en-suite and walk-in closet. 2 additional bedrooms and Full bath on the second floor. Plus the fully finished basement adds additional sqft of living space with a 4th bedroom/office and 3rd Full bath. Head out back to relax on the covered deck or work on a project in the 2 car garage. With all new flooring, carpet and paint you will feel like you are walking into a brand-new build but without the sticker shock. This home is being sanitized regularly by the owner and ready for immediate move-in. SCHEDULE your SHOWING TODAY!
Location
State MD
County Baltimore City
Zoning R-3
Rooms
Basement Fully Finished
Main Level Bedrooms 1
Interior
Hot Water Natural Gas
Heating Central
Cooling Central A/C
Heat Source Natural Gas
Exterior
Water Access N
Accessibility None
Garage N
Building
Story 2
Sewer Public Sewer
Water Public
Architectural Style Craftsman
Level or Stories 2
Additional Building Above Grade, Below Grade
New Construction N
Schools
School District Baltimore City Public Schools
Others
Senior Community No
Tax ID 0327345495 004
Ownership Fee Simple
SqFt Source Assessor
Special Listing Condition Standard
Read Less Info
Want to know what your home might be worth? Contact us for a FREE valuation!

Our team is ready to help you sell your home for the highest possible price ASAP

Bought with Brandon Anthony Jones • Vylla Home







