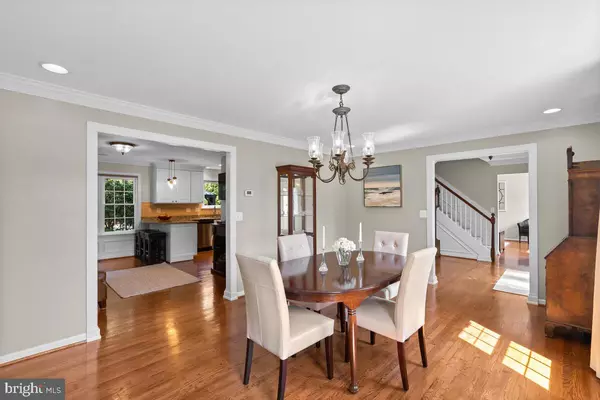$894,500
$779,500
14.8%For more information regarding the value of a property, please contact us for a free consultation.
4 Beds
3 Baths
3,561 SqFt
SOLD DATE : 10/27/2021
Key Details
Sold Price $894,500
Property Type Single Family Home
Sub Type Detached
Listing Status Sold
Purchase Type For Sale
Square Footage 3,561 sqft
Price per Sqft $251
Subdivision Highlands Of Darnestown
MLS Listing ID MDMC2014604
Sold Date 10/27/21
Style Colonial
Bedrooms 4
Full Baths 2
Half Baths 1
HOA Y/N N
Abv Grd Liv Area 2,385
Originating Board BRIGHT
Year Built 1986
Annual Tax Amount $6,952
Tax Year 2021
Lot Size 2.100 Acres
Acres 2.1
Property Description
Perfectly sited on 2.1 acres, this beautifully renovated home allows for total privacy in a neighborhood setting. Located on a quiet cul-de-sac and free of busy through traffic, it's built for tranquil living and effortless entertaining and offers multiple spaces for work and play! The completely renovated kitchen includes new cabinets, granite counters, stainless steel appliances including a gas stove, a breakfast bar and updated lighting. The comfortable sitting room is everyone's favorite gathering place and is wide open to the kitchen. You'll love its cozy gas fireplace and convenient wine/drink cooler. Adjacent to the kitchen and breakfast room, the family room features a second, wood burning fireplace. The mud room includes a newer washer & dryer and comes complete with porcelain tile flooring and a built-in hall tree for all your coats, boots and belongings! A formal dining room, updated powder room and beautiful new hardwood floors complete the main level.
Upstairs you'll find 3 well sized bedrooms and a spacious primary suite. The primary bedroom boasts a walk-in closet, a separate dressing area that features a second large closet and a sleek ceiling fan. Completed in 2021, the stunning renovation of the primary bathroom reflects today’s modern standards and includes a frameless glass shower, double custom vanity, porcelain tile floor, updated lighting and much more.
The lower level has been updated and showcases a recently installed custom wine bar with beautiful built-in cabinetry, a wine cooler and new flooring. A spacious recreation room features built in shelving. A separate bonus/guest room and multiple storage areas complete the lower level.
Outside, an extraordinary backyard oasis awaits you including an attractive flagstone patio and brand-new gazebo. The gazebo comes complete with ceiling fan and installed TV so you can enjoy the outdoors in all types of weather! The spacious composite deck was installed in 2019 and is large enough to accommodate both an outdoor dining area and a separate space for your fire pit. With multiple seating areas and fantastic views, this is the perfect yard for entertaining all year round!
Additional improvements include: All new fencing, enclosing the back yard (1.5 acres) in 2020. All new Kelemer windows installed back of house 2018. All new Thompson Creek windows installed front of house 2016. Driveway and parking area expanded and resurfaced 2018. No HOA!
Location
State MD
County Montgomery
Zoning RE2
Rooms
Basement Interior Access, Partially Finished
Interior
Hot Water Electric
Heating Heat Pump(s), Forced Air
Cooling Central A/C, Ceiling Fan(s)
Fireplaces Number 2
Fireplaces Type Brick, Marble, Gas/Propane, Wood
Fireplace Y
Heat Source Electric
Laundry Main Floor
Exterior
Exterior Feature Patio(s), Deck(s)
Parking Features Garage - Side Entry, Garage Door Opener, Inside Access
Garage Spaces 6.0
Fence Rear, Fully, Split Rail
Water Access N
Accessibility None
Porch Patio(s), Deck(s)
Attached Garage 2
Total Parking Spaces 6
Garage Y
Building
Lot Description Cul-de-sac, Private, Landscaping, Backs to Trees
Story 3
Foundation Slab, Active Radon Mitigation
Sewer Septic Exists
Water Public
Architectural Style Colonial
Level or Stories 3
Additional Building Above Grade, Below Grade
New Construction N
Schools
Elementary Schools Darnestown
Middle Schools Lakelands Park
High Schools Northwest
School District Montgomery County Public Schools
Others
Senior Community No
Tax ID 160602621170
Ownership Fee Simple
SqFt Source Estimated
Special Listing Condition Standard
Read Less Info
Want to know what your home might be worth? Contact us for a FREE valuation!

Our team is ready to help you sell your home for the highest possible price ASAP

Bought with Litsa Laddbush • Redfin Corp







