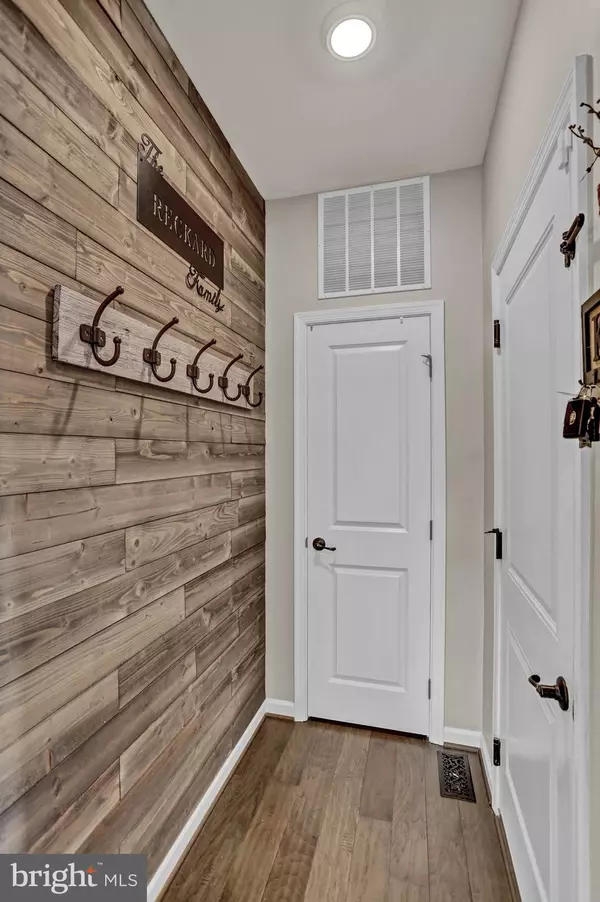$550,000
$569,900
3.5%For more information regarding the value of a property, please contact us for a free consultation.
5 Beds
3 Baths
3,192 SqFt
SOLD DATE : 10/29/2021
Key Details
Sold Price $550,000
Property Type Single Family Home
Sub Type Detached
Listing Status Sold
Purchase Type For Sale
Square Footage 3,192 sqft
Price per Sqft $172
Subdivision Regents Glen/Copper Ridge
MLS Listing ID PAYK2006074
Sold Date 10/29/21
Style Colonial
Bedrooms 5
Full Baths 2
Half Baths 1
HOA Fees $71/qua
HOA Y/N Y
Abv Grd Liv Area 3,192
Originating Board BRIGHT
Year Built 2017
Annual Tax Amount $11,720
Tax Year 2021
Lot Size 0.716 Acres
Acres 0.72
Property Description
Wow! This is what you'll be saying once you walk into this newly built home in the ever popular Regents Glen development. This home has been customized and updated throughout and offers a modern farmhouse style decor at every glance in this open free flowing floor plan. The highlight of the first floor is the oversized gourmet kitchen that serves as the focal point and spot that everyone will want to hang out and enjoy family time or the upcoming holiday parties. The hand scraped hardwood floors run seamlessly in this area and into the family room and gorgeous breakfast room. The owners of the home designed the two front rooms as the ideal location for home offices or a private spot to sit and read your favorite book. There is a dedicated area off the family room that can be an office, toy room, extra guest area, or your own exercise spot.
As you continue to tour the home and head to the second floor, you can't help but notice the HUGE master suite that provides you with so much room! Closet space isn't a problem here! There are two separate walk in closets for our new owners. The surprise factor on the second floor is the really cool media room that is perfect for an oversized fluffy couch for the kids to spend time gaming, watching their favorite shows on Netflix and Hulu, or a spot just to unwind and take a break from the long day.
IF we haven't won you over yet, wait until you see the lot this home sets on! The largest lot in the development and considered the flagship lot for the whole area. You can catch the morning and evening sun and sit out on the oversized composite deck and have full view of the kids and dogs running to they're all tired out. Being located by Indian Rock Elementary, you can even have access to ball fields, swing sets, and more! Best yet, you are just across the street from the private Regents Glen Country Club. This Club offer you ease of access by hopping on your own golf cart to go enjoy an evening swim, a round of golf, or some fine dining at Box Hill. To top it all off, sitting high on the hill, you have the best seats in the house for the Fourth of July Fireworks and star gazing too! There aren't many homes out there that offer all of this and are totally move in ready. Schedule your tour today!
Location
State PA
County York
Area Spring Garden Twp (15248)
Zoning RES
Rooms
Other Rooms Dining Room, Primary Bedroom, Sitting Room, Bedroom 2, Bedroom 3, Bedroom 4, Bedroom 5, Kitchen, Family Room, Foyer, Primary Bathroom
Basement Full, Walkout Level, Unfinished
Main Level Bedrooms 1
Interior
Interior Features Breakfast Area, Ceiling Fan(s), Crown Moldings, Family Room Off Kitchen, Floor Plan - Open, Formal/Separate Dining Room, Kitchen - Gourmet, Kitchen - Island, Pantry, Recessed Lighting, Stall Shower, Upgraded Countertops, Tub Shower, Walk-in Closet(s), Wood Floors, Window Treatments
Hot Water Natural Gas
Heating Forced Air
Cooling Central A/C
Fireplaces Number 1
Equipment Dishwasher, Oven/Range - Gas, Built-In Microwave, Refrigerator
Fireplace Y
Appliance Dishwasher, Oven/Range - Gas, Built-In Microwave, Refrigerator
Heat Source Natural Gas
Laundry Upper Floor
Exterior
Exterior Feature Deck(s)
Parking Features Garage - Front Entry
Garage Spaces 3.0
Water Access N
Roof Type Architectural Shingle
Accessibility Other
Porch Deck(s)
Attached Garage 3
Total Parking Spaces 3
Garage Y
Building
Story 2
Foundation Concrete Perimeter
Sewer Public Sewer
Water Public
Architectural Style Colonial
Level or Stories 2
Additional Building Above Grade, Below Grade
New Construction N
Schools
School District York Suburban
Others
Senior Community No
Tax ID 48-000-35-0023-00-00000
Ownership Fee Simple
SqFt Source Assessor
Acceptable Financing Cash, Conventional
Listing Terms Cash, Conventional
Financing Cash,Conventional
Special Listing Condition Standard
Read Less Info
Want to know what your home might be worth? Contact us for a FREE valuation!

Our team is ready to help you sell your home for the highest possible price ASAP

Bought with Mark A Carr • Berkshire Hathaway HomeServices Homesale Realty







