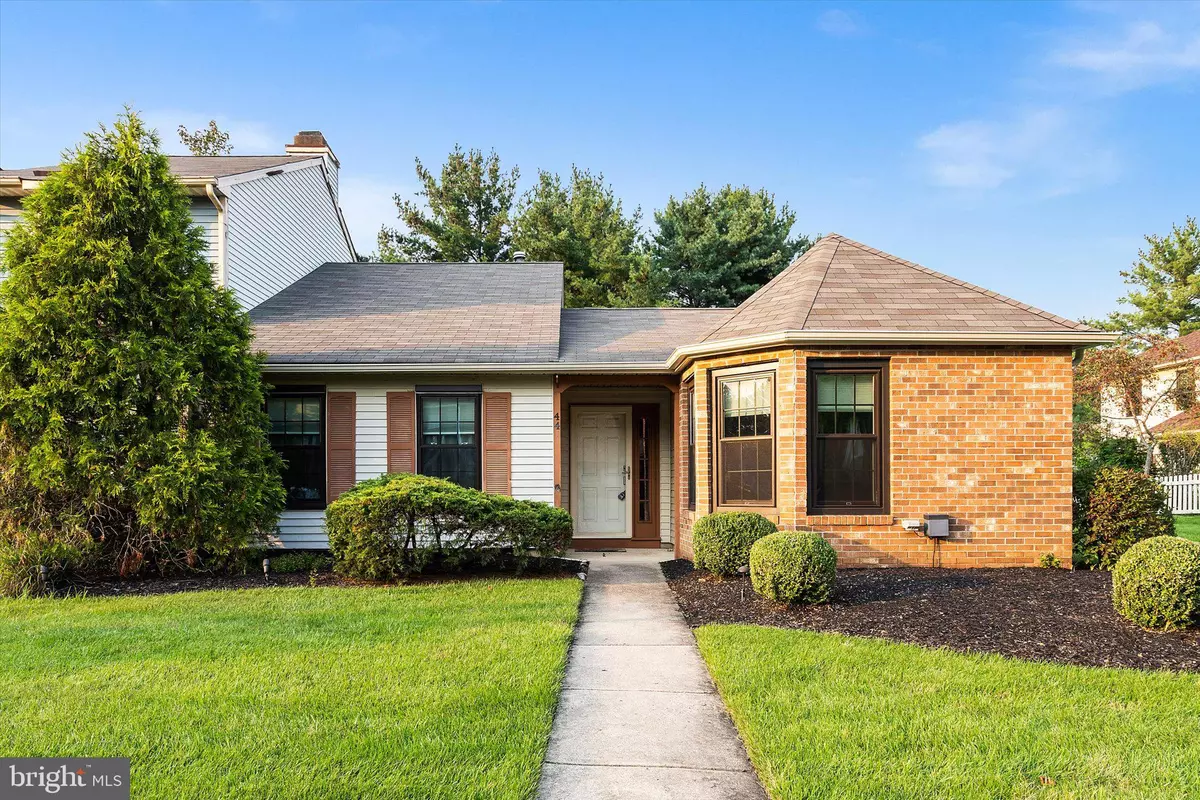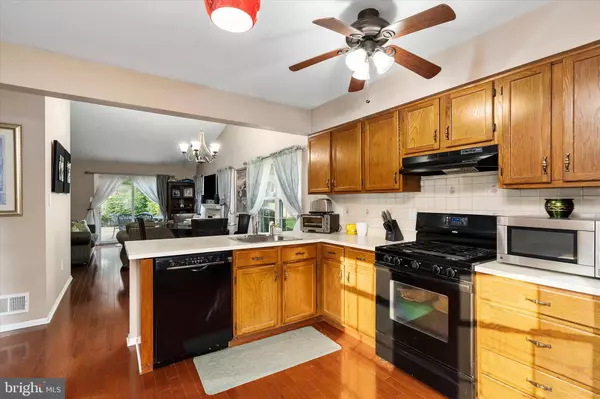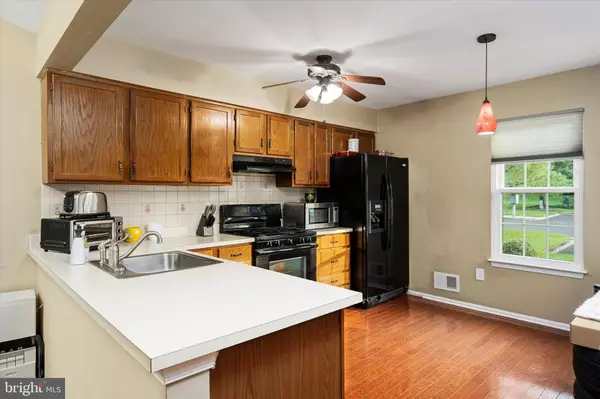$300,000
$300,000
For more information regarding the value of a property, please contact us for a free consultation.
2 Beds
2 Baths
1,205 SqFt
SOLD DATE : 11/23/2021
Key Details
Sold Price $300,000
Property Type Townhouse
Sub Type End of Row/Townhouse
Listing Status Sold
Purchase Type For Sale
Square Footage 1,205 sqft
Price per Sqft $248
Subdivision Foxmoor
MLS Listing ID NJME2004890
Sold Date 11/23/21
Style Ranch/Rambler
Bedrooms 2
Full Baths 2
HOA Fees $135/mo
HOA Y/N Y
Abv Grd Liv Area 1,205
Originating Board BRIGHT
Year Built 1988
Annual Tax Amount $5,749
Tax Year 2020
Lot Size 3,116 Sqft
Acres 0.07
Lot Dimensions 38.00 x 82.00
Property Description
Lovely end unit, ranch style townhouse located in Foxmoor. This 2 bedroom, 2 full bath home not only offers the convenience of first floor living, but is outfitted with hardwood flooring in every room. Comfortable kitchen with bay window, stainless steel appliances and a true open floor plan. Living and dining room combination offers plenty of natural light. Living room features wood burning fireplace that is flanked by two windows. Sliding glass doors lead to paver patio, grass area and maintenance free fencing and sizeable storage shed. Master bedroom offers large walk in closet and full bath with stall shower. Second bedroom is outfitted with 2 closets. Rounding out this home, is a renovated full bath with tub shower, along with utility room that is complete with newer washer and dryer and area for storage. Special features of this home include new windows throughout and newer HVAC. Community HOA includes 2 swimming pools, club house, basketball, walking trails and tennis. Enjoy Robbinsville's award winning school district and close proximity to Hamilton and Princeton Jct. Train Stations, plus excellent location to all major commuting routes. See this today!
Location
State NJ
County Mercer
Area Robbinsville Twp (21112)
Zoning RPVD
Rooms
Other Rooms Living Room, Dining Room, Primary Bedroom, Bedroom 2, Kitchen
Main Level Bedrooms 2
Interior
Interior Features Ceiling Fan(s), Combination Dining/Living, Dining Area, Entry Level Bedroom, Floor Plan - Open, Primary Bath(s), Stall Shower, Wood Floors, Tub Shower
Hot Water Natural Gas
Heating Forced Air
Cooling Central A/C
Flooring Hardwood, Ceramic Tile
Fireplaces Number 1
Fireplaces Type Brick, Mantel(s)
Equipment Built-In Microwave, Built-In Range, Dishwasher, Dryer - Front Loading, Oven/Range - Gas, Refrigerator, Range Hood, Washer - Front Loading, Water Heater
Fireplace Y
Window Features Bay/Bow,Sliding
Appliance Built-In Microwave, Built-In Range, Dishwasher, Dryer - Front Loading, Oven/Range - Gas, Refrigerator, Range Hood, Washer - Front Loading, Water Heater
Heat Source Natural Gas
Laundry Main Floor, Dryer In Unit, Washer In Unit
Exterior
Exterior Feature Patio(s)
Fence Fully, Picket, Rear
Utilities Available Cable TV, Phone
Amenities Available Club House, Pool - Outdoor, Swimming Pool, Tennis Courts, Non-Lake Recreational Area
Water Access N
Roof Type Shingle,Pitched
Accessibility None
Porch Patio(s)
Garage N
Building
Lot Description Rear Yard, SideYard(s), Front Yard
Story 1
Foundation Slab
Sewer Public Sewer
Water Public
Architectural Style Ranch/Rambler
Level or Stories 1
Additional Building Above Grade, Below Grade
Structure Type Cathedral Ceilings,9'+ Ceilings
New Construction N
Schools
Elementary Schools Sharon E.S.
Middle Schools Pond Road Middle
High Schools Robbinsville
School District Robbinsville Twp
Others
HOA Fee Include Pool(s),Recreation Facility,Snow Removal,Trash,Common Area Maintenance
Senior Community No
Tax ID 12-00004 01-00044
Ownership Fee Simple
SqFt Source Assessor
Acceptable Financing Cash, Conventional
Listing Terms Cash, Conventional
Financing Cash,Conventional
Special Listing Condition Standard
Read Less Info
Want to know what your home might be worth? Contact us for a FREE valuation!

Our team is ready to help you sell your home for the highest possible price ASAP

Bought with Jeanette M Larkin • Keller Williams Premier







