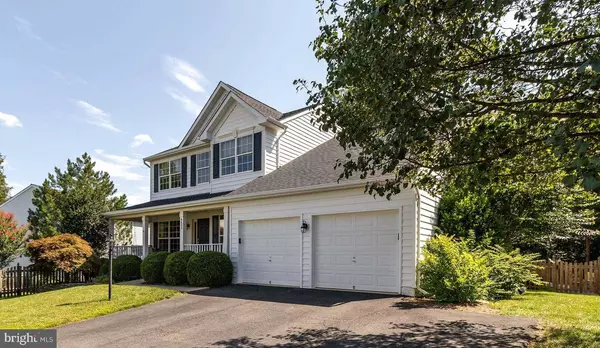$720,000
$639,900
12.5%For more information regarding the value of a property, please contact us for a free consultation.
5 Beds
4 Baths
3,868 SqFt
SOLD DATE : 08/16/2021
Key Details
Sold Price $720,000
Property Type Single Family Home
Sub Type Detached
Listing Status Sold
Purchase Type For Sale
Square Footage 3,868 sqft
Price per Sqft $186
Subdivision Saybrooke
MLS Listing ID VAPW2002822
Sold Date 08/16/21
Style Colonial
Bedrooms 5
Full Baths 4
HOA Fees $76/qua
HOA Y/N Y
Abv Grd Liv Area 2,744
Originating Board BRIGHT
Year Built 2002
Annual Tax Amount $6,133
Tax Year 2020
Lot Size 9,792 Sqft
Acres 0.22
Property Description
Ready to sit back and relax on your front porch and enjoy life at it's finest? Here is your chance! This Princeton model in sought after Villages at Saybrooke is your opportunity to own a truly beautiful and lovingly maintained home. Walk into your home and breathe in the two story foyer and enjoy the newly refinished hardwood floors and brand new carpet on the main level. The formal living area is a perfect place to sit back and read while the formal dining area is the perfect place to serve up a delicious dinner while admiring the gorgeous chair rail. With an open area to entertain, you can be sure everyone will be gathered around the gas fireplace with stone surround or the kitchen island where you have ample space for the appetizers! Note the huge pantry, gleaming cherry cabinets, and granite counter tops! For your convenience, there is a FULL BATH that attaches to first level bedroom/office which is also perfect for when you need that extra space for guests. On your way upstairs take note of the recently installed hardwood floors that lead you to four generously sized bedrooms with new carpet. The primary bedroom has been freshly painted and the primary bathroom has been updated with new wood like ceramic tile, tiled shower, and seamless shower door. The fully finished basement is the perfect place to hangout. Enjoy another fully finished bathroom with wainscoting and an additional room that can be used for your workout room, hobby room, or even an additional guest room. Some other items to note - The roof was replaced in 2018! The house has a radon mitigator installed to put your mind at ease! The beautiful handcrafted planters on the deck convey as well as the porch swing and extra refrigerator in the garage. Enjoy the close proximity to shopping, restaurants, breweries, access to 66.... With the tremendous living space and the amazing location, you will be so happy you bought this home!
Location
State VA
County Prince William
Zoning RPC
Rooms
Other Rooms Living Room, Dining Room, Primary Bedroom, Bedroom 2, Bedroom 3, Bedroom 4, Bedroom 5, Kitchen, Family Room, Study, Recreation Room, Bathroom 1, Bathroom 2, Bathroom 3, Primary Bathroom
Basement Fully Finished, Rear Entrance, Walkout Stairs
Main Level Bedrooms 1
Interior
Interior Features Attic, Breakfast Area, Carpet, Ceiling Fan(s), Chair Railings, Crown Moldings, Dining Area, Entry Level Bedroom, Formal/Separate Dining Room, Kitchen - Eat-In, Kitchen - Island, Pantry, Primary Bath(s), Recessed Lighting, Soaking Tub, Stall Shower, Upgraded Countertops, Walk-in Closet(s), Wood Floors, Floor Plan - Traditional, Wainscotting
Hot Water Natural Gas
Heating Forced Air
Cooling Central A/C
Flooring Hardwood, Carpet, Ceramic Tile
Fireplaces Number 1
Fireplaces Type Fireplace - Glass Doors, Gas/Propane, Stone
Equipment Built-In Microwave, Cooktop, Dishwasher, Disposal, Exhaust Fan, Oven - Wall, Refrigerator, Dryer - Front Loading, Washer
Furnishings No
Fireplace Y
Window Features Double Pane,Screens
Appliance Built-In Microwave, Cooktop, Dishwasher, Disposal, Exhaust Fan, Oven - Wall, Refrigerator, Dryer - Front Loading, Washer
Heat Source Natural Gas
Laundry Main Floor
Exterior
Parking Features Garage - Front Entry
Garage Spaces 2.0
Utilities Available Natural Gas Available
Amenities Available Basketball Courts, Club House, Common Grounds, Pool - Outdoor, Tennis Courts, Tot Lots/Playground
Water Access N
Accessibility None
Attached Garage 2
Total Parking Spaces 2
Garage Y
Building
Lot Description Pipe Stem, Rear Yard
Story 3
Sewer Public Sewer
Water Public
Architectural Style Colonial
Level or Stories 3
Additional Building Above Grade, Below Grade
Structure Type 2 Story Ceilings,9'+ Ceilings
New Construction N
Schools
Elementary Schools Cedar Point
Middle Schools Marsteller
High Schools Patriot
School District Prince William County Public Schools
Others
Pets Allowed Y
HOA Fee Include Common Area Maintenance,Management,Pool(s),Trash
Senior Community No
Tax ID 7595-45-2486
Ownership Fee Simple
SqFt Source Assessor
Acceptable Financing Cash, Conventional, FHA, VA
Horse Property N
Listing Terms Cash, Conventional, FHA, VA
Financing Cash,Conventional,FHA,VA
Special Listing Condition Standard
Pets Allowed Dogs OK, Cats OK
Read Less Info
Want to know what your home might be worth? Contact us for a FREE valuation!

Our team is ready to help you sell your home for the highest possible price ASAP

Bought with Christopher N Cummings • Fairfax Realty 50/66 LLC







