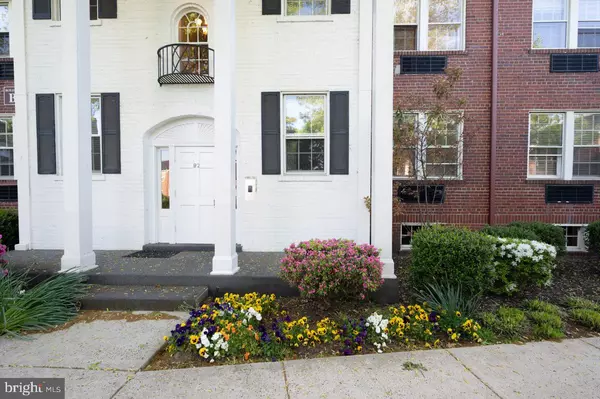$255,000
$260,000
1.9%For more information regarding the value of a property, please contact us for a free consultation.
1 Bed
1 Bath
605 SqFt
SOLD DATE : 06/15/2021
Key Details
Sold Price $255,000
Property Type Condo
Sub Type Condo/Co-op
Listing Status Sold
Purchase Type For Sale
Square Footage 605 sqft
Price per Sqft $421
Subdivision Old Town Gardens
MLS Listing ID VAAX258232
Sold Date 06/15/21
Style Traditional
Bedrooms 1
Full Baths 1
Condo Fees $299/mo
HOA Y/N N
Abv Grd Liv Area 605
Originating Board BRIGHT
Year Built 1940
Annual Tax Amount $2,833
Tax Year 2021
Property Description
Tucked away yet right in the middle of Alexandrias vibrant Southwest corridor you will find the community of Old Town Gardens. Built-in 1940 the focal point of the charming all brick buildings is the central courtyard with lush green grass, trees, picnic tables and grills, it is the heart of the community. As you step into the foyer of Unit B-23 you cant help but notice the details, tall baseboard moldings, gorgeous hardwood floors, solid wood doors with original crystal doorknobs. The spacious living room offers ample room for relaxing and working from home, while the large bedroom features 3 closets. The recently refurbished bath retains the charm of yesteryear with the original floor blended with new black and white tile in the shower new vanity and lighting. The eat-in kitchen has plenty of storage and a gas stove. When the work day is done, lace up your sneakers and head out on the GW Parkway trail or down to Jones Point Park, they are both just steps away. Many of the residents prefer to leave their car in the parking lot and walk to do their shopping or hit the incredible restaurants Old Town has to offer. Less than 10 miles to DC, Old Town Gardens offers residents the convenience of several bus lines or quick access to highways. Life is simple at Old Town Gardens, what are you waiting for?
Location
State VA
County Alexandria City
Zoning RM
Rooms
Other Rooms Living Room, Kitchen, Foyer, Bedroom 1, Bathroom 1
Main Level Bedrooms 1
Interior
Interior Features Floor Plan - Traditional, Kitchen - Eat-In, Tub Shower, Window Treatments, Wood Floors
Hot Water Electric
Heating Wall Unit
Cooling Wall Unit
Flooring Hardwood
Equipment Dishwasher, Disposal, Refrigerator, Stove
Fireplace N
Appliance Dishwasher, Disposal, Refrigerator, Stove
Heat Source Electric
Laundry Shared, Common, Basement
Exterior
Garage Spaces 1.0
Utilities Available Cable TV, Phone, Natural Gas Available, Electric Available
Amenities Available Extra Storage, Laundry Facilities, Pool - Outdoor
Water Access N
Roof Type Slate
Accessibility None
Total Parking Spaces 1
Garage N
Building
Story 1
Unit Features Garden 1 - 4 Floors
Sewer Public Sewer
Water Public
Architectural Style Traditional
Level or Stories 1
Additional Building Above Grade, Below Grade
New Construction N
Schools
Elementary Schools Lyles-Crouch
Middle Schools George Washington
High Schools Alexandria City
School District Alexandria City Public Schools
Others
HOA Fee Include Common Area Maintenance,Insurance,Laundry,Lawn Maintenance,Management,Pool(s),Reserve Funds,Snow Removal
Senior Community No
Tax ID 080.02-0B-0B.23
Ownership Condominium
Special Listing Condition Standard
Read Less Info
Want to know what your home might be worth? Contact us for a FREE valuation!

Our team is ready to help you sell your home for the highest possible price ASAP

Bought with Jeffrey M Sugrue • KW United







