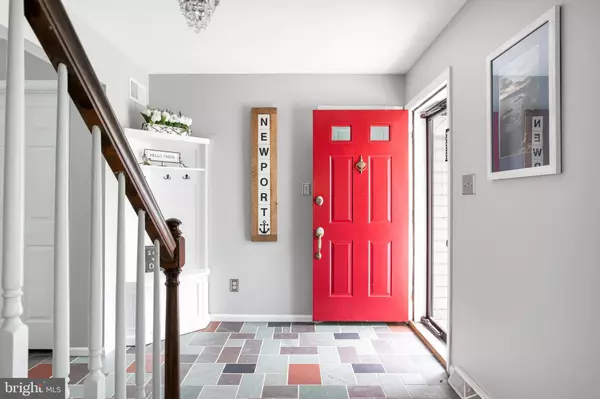$500,000
$475,000
5.3%For more information regarding the value of a property, please contact us for a free consultation.
3 Beds
4 Baths
2,529 SqFt
SOLD DATE : 05/27/2021
Key Details
Sold Price $500,000
Property Type Single Family Home
Sub Type Detached
Listing Status Sold
Purchase Type For Sale
Square Footage 2,529 sqft
Price per Sqft $197
Subdivision None Available
MLS Listing ID PAMC689360
Sold Date 05/27/21
Style Colonial
Bedrooms 3
Full Baths 3
Half Baths 1
HOA Y/N N
Abv Grd Liv Area 2,529
Originating Board BRIGHT
Year Built 1991
Annual Tax Amount $8,392
Tax Year 2020
Lot Size 0.500 Acres
Acres 0.5
Lot Dimensions 260.00 x 0.00
Property Description
Spring is in bloom at 141 Seventh Avenue situated in the Borough of Collegeville, Perkiomen Valley school district! This New England Salt Box custom home was built by Dale Ziegler and is tucked away at the end of the cul-de-sac. 141 Seventh Avenues tranquil setting will find its way into any nature lovers heart. The thoughtfully planned and planted lush landscaped half acre yard truly is a feast for the eyes during every season. As the tour of this home begins, guests will feel the love the owners have showered upon it. The owner of this home has invested over $65,000 in upgrades. The grand foyer features Vermont slate floor plus a generously sized closet. The living and dining rooms offer custom Armstrong Nantucket hardwood floors, are appointed with custom mill work and sunshine is invited inside through an abundance of custom windows. The kitchen offers custom cabinets, stainless steel appliances including a double oven, custom hardwood floor, French doors leading to the screened in porch and paver patio. The family room will be one of the favorite rooms in the home due to the white washed brick fireplace with heatalator, ash pit and custom hardwood floor. The open floor plan and easy flow of the first floor allows you glimpses, out the custom windows, of the nature that waits for you outside. The newer powder room and main floor laundry/mud room are conveniently located and offer access to the two car garage with 9 foot doors and the rear and side yards. The second floor features three custom painted bedrooms, storage room at the top of the staircase and a brand NEW custom full bathroom with linen closet. The custom painted master bedroom includes a brand NEW custom bathroom and generously sized closet. Lets not forget to tour the bonus room on the second floor of 600 square feet (enter through one of the bedrooms) which can be finished into a generously sized fourth bedroom or living space. The grand finished basement of 750 square feet includes a recreation room, an office and a custom brand NEW bathroom! Notable highlights include: $65,000 in upgrades, custom paint throughout, first floor custom Armstrong Nantucket hardwood floors, Vermont slate foyer floor, three NEW full custom bathrooms, NEWER powder room, custom mill work, French doors, screened in sun room, two NEW insulated and upgraded garage doors with security cameras, NEW paved driveway, NEW finished basement with NEW carpet, custom carpet on the second floor staircase, white washed brick fireplace, ADT security system, one year home warranty up to $700 in value, open floor plan, ALL appliances included, double oven, custom light fixtures, shed, paver patio, half acre yard and a park-like natural setting! This home is minutes away from Ursinus College, Evansburg State Park, Palmer Park and the Perkiomen Trail. It is a short drive to the Collegeville shopping centers including the Providence Town Center, Evansburg State Park, Phoenixville, Skippack Village, King of Prussia and Routes 422 - 76 - 276. 141 Seventh Avenue invites you to BUY ME!
Location
State PA
County Montgomery
Area Collegeville Boro (10604)
Zoning RES
Rooms
Other Rooms Living Room, Dining Room, Primary Bedroom, Bedroom 2, Kitchen, Family Room, Basement, Foyer, Bedroom 1, Laundry, Bathroom 3, Bonus Room, Screened Porch
Basement Full, Fully Finished, Walkout Stairs, Windows, Sump Pump, Heated
Interior
Interior Features Attic, Carpet, Ceiling Fan(s), Combination Dining/Living, Crown Moldings, Family Room Off Kitchen, Floor Plan - Open, Kitchen - Eat-In, Wood Floors
Hot Water Electric
Heating Forced Air
Cooling Central A/C
Flooring Ceramic Tile, Hardwood, Carpet, Slate
Fireplaces Number 1
Fireplaces Type Brick, Mantel(s), Wood
Equipment Built-In Microwave, Dishwasher, Dryer, Microwave, Oven - Double, Refrigerator, Stainless Steel Appliances, Cooktop
Furnishings No
Fireplace Y
Window Features Insulated
Appliance Built-In Microwave, Dishwasher, Dryer, Microwave, Oven - Double, Refrigerator, Stainless Steel Appliances, Cooktop
Heat Source Oil
Laundry Main Floor
Exterior
Exterior Feature Patio(s), Porch(es), Screened
Parking Features Garage Door Opener, Inside Access, Oversized
Garage Spaces 2.0
Utilities Available Cable TV, Phone
Water Access N
View Trees/Woods
Roof Type Shingle
Accessibility None
Porch Patio(s), Porch(es), Screened
Attached Garage 2
Total Parking Spaces 2
Garage Y
Building
Lot Description Cul-de-sac, Backs to Trees, Front Yard, Rear Yard, SideYard(s), Trees/Wooded
Story 2
Sewer Public Sewer
Water Public
Architectural Style Colonial
Level or Stories 2
Additional Building Above Grade, Below Grade
New Construction N
Schools
Elementary Schools South
Middle Schools Perk Valley East
High Schools Perkiomen Valley
School District Perkiomen Valley
Others
Pets Allowed Y
Senior Community No
Tax ID 04-00-01693-004
Ownership Fee Simple
SqFt Source Assessor
Security Features Security System,Surveillance Sys
Acceptable Financing VA, Cash, Conventional
Horse Property N
Listing Terms VA, Cash, Conventional
Financing VA,Cash,Conventional
Special Listing Condition Standard
Pets Allowed No Pet Restrictions
Read Less Info
Want to know what your home might be worth? Contact us for a FREE valuation!

Our team is ready to help you sell your home for the highest possible price ASAP

Bought with Gary A Mercer Sr. • KW Greater West Chester







