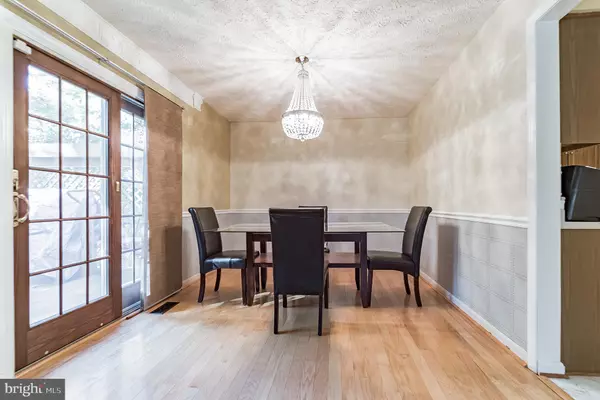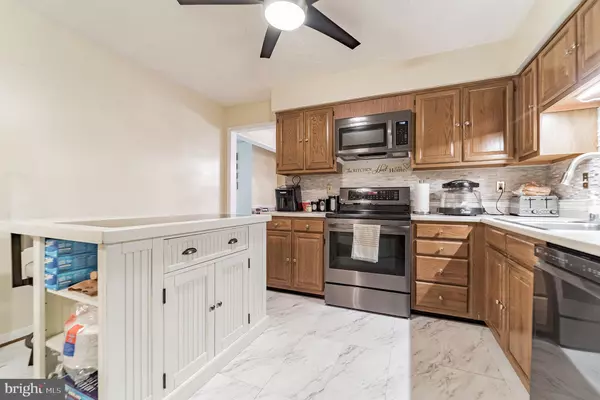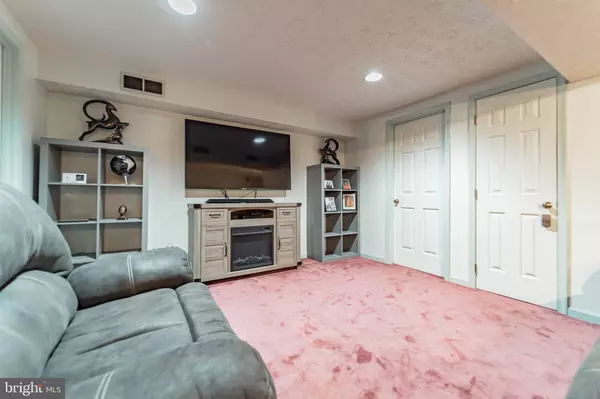$252,500
$239,000
5.6%For more information regarding the value of a property, please contact us for a free consultation.
3 Beds
4 Baths
2,094 SqFt
SOLD DATE : 12/13/2021
Key Details
Sold Price $252,500
Property Type Townhouse
Sub Type Interior Row/Townhouse
Listing Status Sold
Purchase Type For Sale
Square Footage 2,094 sqft
Price per Sqft $120
Subdivision Bel Air South
MLS Listing ID MDHR2005176
Sold Date 12/13/21
Style Colonial
Bedrooms 3
Full Baths 2
Half Baths 2
HOA Fees $83/mo
HOA Y/N Y
Abv Grd Liv Area 1,396
Originating Board BRIGHT
Year Built 1989
Annual Tax Amount $2,014
Tax Year 2020
Lot Size 2,831 Sqft
Acres 0.06
Property Description
URGENT AWESOME HOME FOR SALE! $239,900 OR TRADE! PERFECTLY APPOINTED TO ENJOY LOW-MAINTENANCE INDOOR/OUTDOOR LIVING, THIS SPACIOUS END OF GROUP TOWNHOME PRESENTS AN EXCELLENT ENTRY-LEVEL OPPORTUNITY. IT IS EQUALLY APPEALING TO OWNER-OCCUPIERS AND INVESTORS AND IS POSITIONED FOR ULTIMATE CONVENIENCE, MINUTES FROM GOOD SCHOOLS, SHOPS, RESTAURANTS/CAFES, AND JUST A SHORT STROLL TO WALKING TRAILS AND NATURE PARKS. A LIGHT-FILLED AREA FLOWS TO THE DEFINED DINING SPACE. THE ENTERTAINING DECK OVERLOOKS THE PRIVATE CHILD-FRIENDLY YARD. SLEEK GOURMET KITCHEN FEATURES STAINLESS STEEL APPLIANCES, UPGRADED COUNTERTOPS, AND AMPLE STORAGE. THREE UPPER-LEVEL BEDROOMS, MASTER HAS ENSUITE. ENTERTAIN IN THE FULLY FINISHED BASEMENT. LOCATED IN A QUIET NEIGHBORHOOD IN BEL AIR SOUTH, A PERFECT HAVEN FOR THE FAMILY TO GROW. PERFECT MOVE-IN CONDITION AND READY FOR YOU.
Location
State MD
County Harford
Zoning R4
Rooms
Other Rooms Living Room, Dining Room, Primary Bedroom, Bedroom 2, Bedroom 3, Kitchen, Game Room, Basement, Foyer, Bathroom 2, Attic, Primary Bathroom, Half Bath
Basement Connecting Stairway, Fully Finished, Space For Rooms, Sump Pump, Outside Entrance, Windows
Interior
Interior Features Attic, Carpet, Ceiling Fan(s), Dining Area, Formal/Separate Dining Room, Kitchen - Eat-In, Kitchen - Table Space, Primary Bath(s)
Hot Water Electric
Heating Heat Pump(s)
Cooling Ceiling Fan(s), Central A/C
Flooring Ceramic Tile, Carpet
Equipment Dryer, Washer, Dishwasher, Built-In Microwave, Exhaust Fan, Disposal, Refrigerator, Icemaker, Stove
Fireplace N
Window Features Screens
Appliance Dryer, Washer, Dishwasher, Built-In Microwave, Exhaust Fan, Disposal, Refrigerator, Icemaker, Stove
Heat Source Electric
Laundry Basement, Dryer In Unit, Has Laundry, Hookup, Washer In Unit
Exterior
Exterior Feature Deck(s)
Fence Partially, Wood
Utilities Available Electric Available, Sewer Available, Water Available
Water Access N
View Garden/Lawn, Street
Roof Type Composite,Shingle
Accessibility None
Porch Deck(s)
Garage N
Building
Lot Description Front Yard, Partly Wooded, Rear Yard, SideYard(s)
Story 3
Foundation Slab
Sewer Public Sewer
Water Public
Architectural Style Colonial
Level or Stories 3
Additional Building Above Grade, Below Grade
New Construction N
Schools
Elementary Schools Emmorton
Middle Schools Bel Air
High Schools Bel Air
School District Harford County Public Schools
Others
Pets Allowed Y
Senior Community No
Tax ID 1301195492
Ownership Fee Simple
SqFt Source Assessor
Acceptable Financing Cash, Conventional, FHA, FNMA, FHLMC, VA
Horse Property N
Listing Terms Cash, Conventional, FHA, FNMA, FHLMC, VA
Financing Cash,Conventional,FHA,FNMA,FHLMC,VA
Special Listing Condition Standard
Pets Allowed No Pet Restrictions
Read Less Info
Want to know what your home might be worth? Contact us for a FREE valuation!

Our team is ready to help you sell your home for the highest possible price ASAP

Bought with Jeff W Gaylord • Cummings & Co. Realtors







