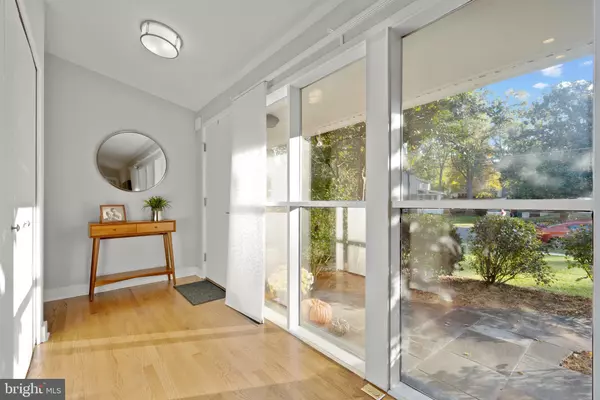$828,000
$795,000
4.2%For more information regarding the value of a property, please contact us for a free consultation.
4 Beds
3 Baths
2,589 SqFt
SOLD DATE : 11/30/2021
Key Details
Sold Price $828,000
Property Type Single Family Home
Sub Type Detached
Listing Status Sold
Purchase Type For Sale
Square Footage 2,589 sqft
Price per Sqft $319
Subdivision Stratford Landing
MLS Listing ID VAFX2027884
Sold Date 11/30/21
Style Contemporary,Mid-Century Modern
Bedrooms 4
Full Baths 3
HOA Y/N N
Abv Grd Liv Area 1,517
Originating Board BRIGHT
Year Built 1960
Annual Tax Amount $8,752
Tax Year 2021
Lot Size 0.271 Acres
Acres 0.27
Property Description
Fully renovated in 2018, this gorgeous mid-century modern is surprisingly spacious with roughly 2800 sq ft of finished space. You'll love the natural lighting that beams through floor-to-ceiling windows filling the entire main level, and the spacious feeling of sky-high ceilings! Solid oak floors in a classic light stain span the entire main level and cozy carpet in the basement. The living room features a wood-burning fireplace. Open kitchen with white cabinets, marble countertops, farmhouse sink and stainless steel appliances. The primary bedroom features 3 closets (including 1 walk-in closet) and an ensuite bathroom with double vanity with quartz countertops and a walk-in shower with marble accent tile an rainfall showerhead. Also on the main level are two other bedrooms and a full bathroom with double vanity and tub/shower combo. Laundry is conveniently located on the main level so you're never carrying laundry up and downstairs! Lower level features a bedroom, full bath, office/den, huge rec room, and a built-in wet bar. Large unfinished room for utilities/storage and workshop with mobile workbench that conveys! Large semi-flat fully-fenced backyard with flagstone patio, lawn, and shed. Raised garden planters get plenty of sun for your veggie garden next summer! Carport fits 1 car in front plus raised platform under the roofline creates a large covered porch overlooking a low-maintenance beautifully landscaped side yard. New Water Heater in 2021. New AC in 2020 and New HVAC in 2019. New Washing Machine in 2020. New double pane upper windows on the back of the house. Stratford Landing neighborhood is on the property formed owned by George Washington and named River Farm. Enjoy the most beautiful commute around as you drive the George Washington Parkway along the Potomac River into the district. Join the pool and meet your neighbors!
Location
State VA
County Fairfax
Zoning 130
Direction East
Rooms
Other Rooms Living Room, Dining Room, Primary Bedroom, Bedroom 2, Bedroom 3, Bedroom 4, Kitchen, Den, Breakfast Room, Recreation Room, Full Bath
Basement Rear Entrance, Partially Finished
Main Level Bedrooms 3
Interior
Interior Features Combination Kitchen/Dining, Combination Kitchen/Living, Primary Bath(s), Entry Level Bedroom, Upgraded Countertops, Wet/Dry Bar, Wood Floors, Recessed Lighting, Floor Plan - Open
Hot Water Natural Gas
Heating Forced Air
Cooling Central A/C
Flooring Hardwood, Carpet
Fireplaces Number 1
Fireplaces Type Wood
Equipment Dishwasher, Disposal, Dryer, Dryer - Front Loading, Icemaker, Microwave, Refrigerator, Stove, Washer - Front Loading
Fireplace Y
Window Features Double Pane
Appliance Dishwasher, Disposal, Dryer, Dryer - Front Loading, Icemaker, Microwave, Refrigerator, Stove, Washer - Front Loading
Heat Source Natural Gas
Laundry Main Floor
Exterior
Exterior Feature Porch(es), Patio(s)
Garage Spaces 2.0
Fence Fully
Amenities Available Pool Mem Avail
Water Access N
View Street
Accessibility None
Porch Porch(es), Patio(s)
Total Parking Spaces 2
Garage N
Building
Story 2
Foundation Block
Sewer Public Sewer
Water Public
Architectural Style Contemporary, Mid-Century Modern
Level or Stories 2
Additional Building Above Grade, Below Grade
Structure Type 9'+ Ceilings,Cathedral Ceilings,Vaulted Ceilings,Wood Walls
New Construction N
Schools
Elementary Schools Stratford Landing
Middle Schools Sandburg
High Schools West Potomac
School District Fairfax County Public Schools
Others
Senior Community No
Tax ID 1023 02260005
Ownership Fee Simple
SqFt Source Assessor
Special Listing Condition Standard
Read Less Info
Want to know what your home might be worth? Contact us for a FREE valuation!

Our team is ready to help you sell your home for the highest possible price ASAP

Bought with Rebecca D McCullough • McEnearney Associates, Inc.







