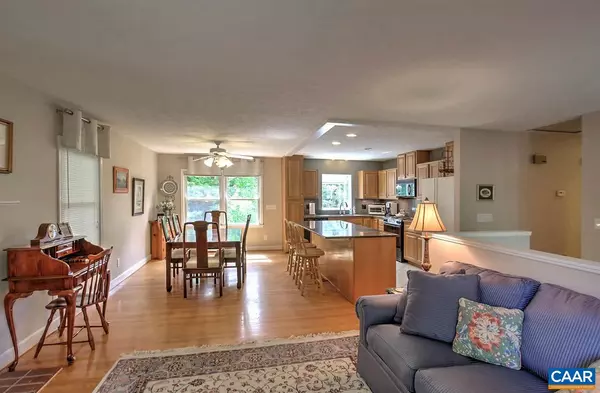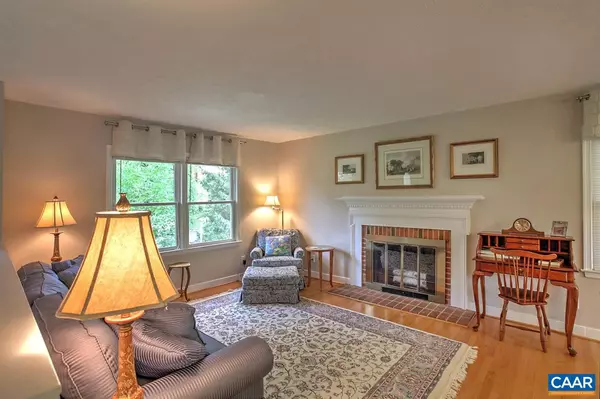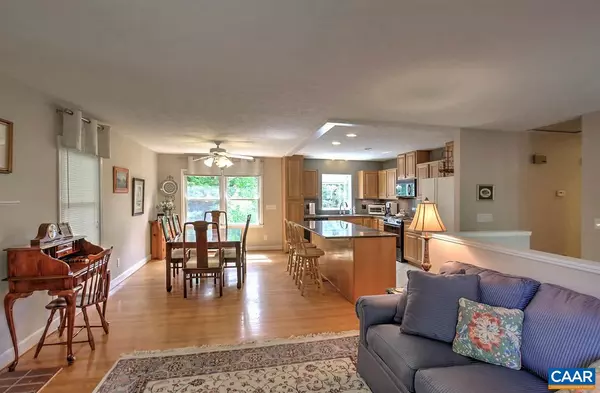$375,000
$389,900
3.8%For more information regarding the value of a property, please contact us for a free consultation.
4 Beds
3 Baths
2,164 SqFt
SOLD DATE : 03/18/2020
Key Details
Sold Price $375,000
Property Type Single Family Home
Sub Type Detached
Listing Status Sold
Purchase Type For Sale
Square Footage 2,164 sqft
Price per Sqft $173
Subdivision Unknown
MLS Listing ID 592688
Sold Date 03/18/20
Style Split Foyer,Split Level
Bedrooms 4
Full Baths 3
HOA Y/N Y
Abv Grd Liv Area 1,184
Originating Board CAAR
Year Built 1980
Annual Tax Amount $2,463
Tax Year 2018
Lot Size 10,454 Sqft
Acres 0.24
Property Description
Wonderfully maintained home tucked away in a desirable neighborhood! 4 beds, 3 baths, near UVA, 29, 64, shopping, dining, trails & schools. 1st floor boasts large, sunny open floor plan w/cozy fire place in living room, hardwood floors, updated eat-in kitchen & dining, granite, backsplash, & under counter lights. Hall leads to 3 beds, 2 ceramic tile baths, heated master bath floor showcasing an incredible shower w/ glass door, Anderson renewal windows, whole house fan. The lower level features a large family room, gas fireplace, built-in bookcases, sliding door to backyard patio, office/study, full bath w/ ceramic tile, laundry room & 4th bedroom! The exterior includes a concrete drive, large, partially fenced yard and stacked flower beds.,Granite Counter,Wood Cabinets,Fireplace in Family Room,Fireplace in Living Room
Location
State VA
County Albemarle
Zoning R-4
Rooms
Other Rooms Living Room, Primary Bedroom, Kitchen, Family Room, Study, Laundry, Utility Room, Primary Bathroom, Full Bath, Additional Bedroom
Basement Heated, Partially Finished, Walkout Level, Windows
Main Level Bedrooms 3
Interior
Interior Features Entry Level Bedroom
Heating Central, Forced Air, Heat Pump(s)
Cooling Central A/C, Heat Pump(s)
Flooring Carpet, Ceramic Tile, Hardwood
Fireplaces Number 2
Fireplaces Type Brick, Wood
Equipment Dryer, Washer/Dryer Hookups Only, Washer, Dishwasher, Disposal, Oven/Range - Electric, Refrigerator
Fireplace Y
Window Features Double Hung,Insulated
Appliance Dryer, Washer/Dryer Hookups Only, Washer, Dishwasher, Disposal, Oven/Range - Electric, Refrigerator
Exterior
Exterior Feature Patio(s), Porch(es)
Fence Partially
Roof Type Composite
Accessibility None
Porch Patio(s), Porch(es)
Garage N
Building
Lot Description Sloping
Foundation Block, Slab
Sewer Public Sewer
Water Public
Architectural Style Split Foyer, Split Level
Additional Building Above Grade, Below Grade
Structure Type High
New Construction N
Schools
Elementary Schools Greer
High Schools Albemarle
School District Albemarle County Public Schools
Others
Senior Community No
Ownership Other
Special Listing Condition Standard
Read Less Info
Want to know what your home might be worth? Contact us for a FREE valuation!

Our team is ready to help you sell your home for the highest possible price ASAP

Bought with RACHEL BREUHAUS • SUMMIT REALTY CHARLOTTESVILLE







