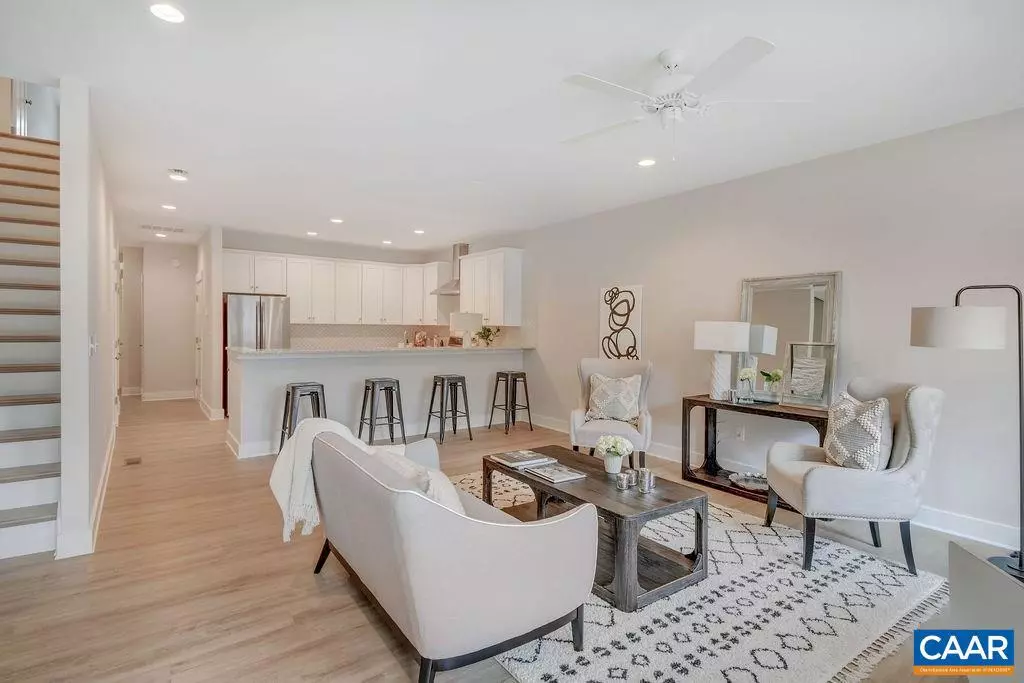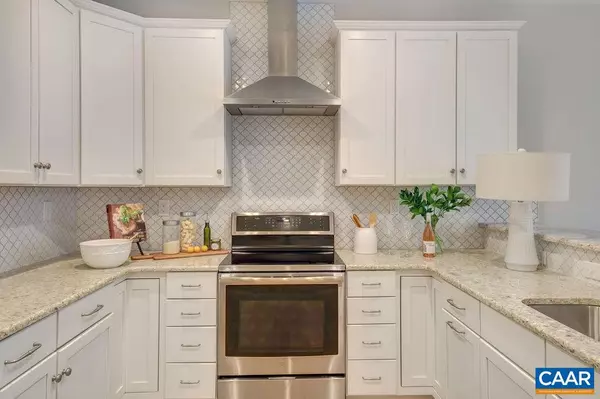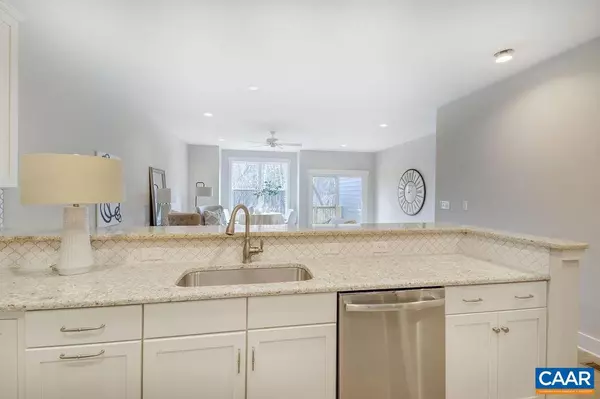$354,000
$354,000
For more information regarding the value of a property, please contact us for a free consultation.
3 Beds
4 Baths
2,377 SqFt
SOLD DATE : 02/04/2020
Key Details
Sold Price $354,000
Property Type Townhouse
Sub Type Interior Row/Townhouse
Listing Status Sold
Purchase Type For Sale
Square Footage 2,377 sqft
Price per Sqft $148
Subdivision Unknown
MLS Listing ID 592061
Sold Date 02/04/20
Style Other
Bedrooms 3
Full Baths 3
Half Baths 1
Condo Fees $50
HOA Fees $149/qua
HOA Y/N Y
Abv Grd Liv Area 1,727
Originating Board CAAR
Year Built 2019
Annual Tax Amount $3,220
Tax Year 2019
Lot Size 1,742 Sqft
Acres 0.04
Property Description
PRICE ADJUSTMENT! Buy now before the price increase of new block. Almost 2400 square feet and move in ready! This is the FINAL available NEW CONSTRUCTION townhouse in this cul-de-sac block of units at Birnam Wood! Enjoy the peaceful setting/ privacy looking out to nature from your new home's backyard view! White cabinetry, granite in kitchen & bathrooms, SS appliance package, nice trim, soothing color palette, LVT flooring, 3 generously sized bedrooms, 3 1/2 bathrooms, walkout basement, private deck. NO CARPET! ON GRADE GARAGE...because who wants to carry packages up a flight of steps to get to the living space?? Location perfect for NGIC/Cville. Photos are example of interior but every unit is unique! Owner/agent.,Granite Counter,Maple Cabinets,White Cabinets
Location
State VA
County Albemarle
Zoning R-1
Rooms
Other Rooms Living Room, Dining Room, Primary Bedroom, Kitchen, Family Room, Laundry, Primary Bathroom, Full Bath, Half Bath, Additional Bedroom
Basement Fully Finished, Full, Outside Entrance, Walkout Level, Windows
Interior
Interior Features Recessed Lighting
Heating Heat Pump(s)
Cooling Programmable Thermostat, Heat Pump(s)
Equipment Washer/Dryer Hookups Only, Dishwasher, Disposal, Oven/Range - Electric, Microwave, Refrigerator
Fireplace N
Window Features Low-E,Screens,Double Hung
Appliance Washer/Dryer Hookups Only, Dishwasher, Disposal, Oven/Range - Electric, Microwave, Refrigerator
Exterior
Exterior Feature Deck(s)
Parking Features Other, Garage - Front Entry
View Trees/Woods
Accessibility None
Porch Deck(s)
Attached Garage 1
Garage Y
Building
Story 2
Foundation Concrete Perimeter
Sewer Public Sewer
Water Public
Architectural Style Other
Level or Stories 2
Additional Building Above Grade, Below Grade
Structure Type 9'+ Ceilings
New Construction Y
Schools
Elementary Schools Greer
High Schools Albemarle
School District Albemarle County Public Schools
Others
HOA Fee Include Common Area Maintenance,Ext Bldg Maint,Insurance,Management,Road Maintenance,Snow Removal,Trash,Lawn Maintenance
Ownership Other
Security Features Carbon Monoxide Detector(s),Smoke Detector
Special Listing Condition Standard
Read Less Info
Want to know what your home might be worth? Contact us for a FREE valuation!

Our team is ready to help you sell your home for the highest possible price ASAP

Bought with GEORGIA LINDSEY • NEST REALTY GROUP







