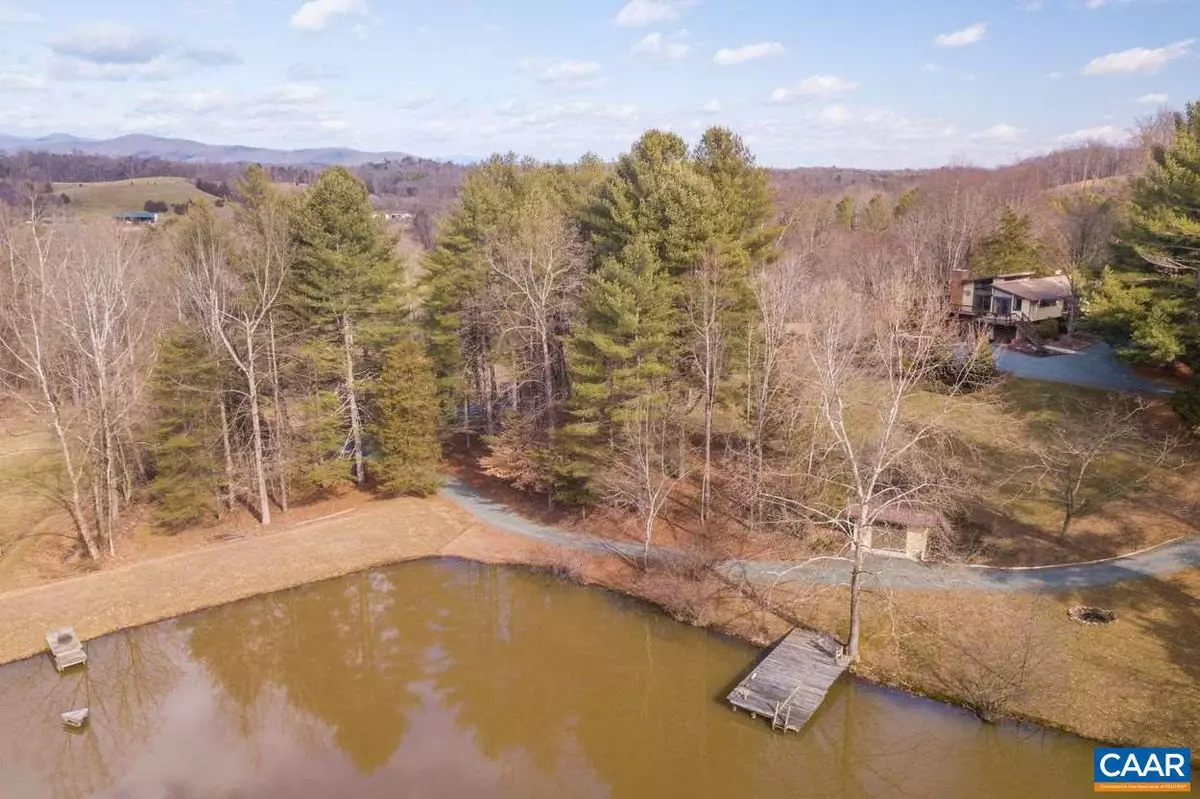$780,000
$799,000
2.4%For more information regarding the value of a property, please contact us for a free consultation.
4 Beds
3 Baths
3,502 SqFt
SOLD DATE : 06/03/2020
Key Details
Sold Price $780,000
Property Type Single Family Home
Sub Type Detached
Listing Status Sold
Purchase Type For Sale
Square Footage 3,502 sqft
Price per Sqft $222
Subdivision Unknown
MLS Listing ID 599637
Sold Date 06/03/20
Style Contemporary
Bedrooms 4
Full Baths 3
HOA Y/N N
Abv Grd Liv Area 1,790
Originating Board CAAR
Year Built 1988
Annual Tax Amount $6,045
Tax Year 2019
Lot Size 11.740 Acres
Acres 11.74
Property Description
Park-like setting on 12 acres in Ivy with 2.5 acre pond and Mechums River frontage. Large back deck, detached screened in pavilion, outdoor shower, walking paths, mature landscaping, waterfall feature with koi pond, and outbuildings. Well-maintained, light-filled contemporary design w/cedar siding, vaulted ceilings & (6) 8-foot sliders. 4 BDRs, 3 Baths, LR, FR, home office w/custom wall-mounted work space. Updated kitchen w/ mountain views, granite counters & glass tile backsplash. Hardwood and cork flooring, custom master closet, stone fireplace, wood stove. One car attached & two cars detached garages. Desirable location with privacy & convenience to town. A true country retreat in the heart of Western Albemarle.,Glass Front Cabinets,Granite Counter,Wood Cabinets,Fireplace in Family Room,Fireplace in Living Room
Location
State VA
County Albemarle
Zoning R-1
Rooms
Other Rooms Living Room, Dining Room, Primary Bedroom, Kitchen, Office, Primary Bathroom, Additional Bedroom
Basement Fully Finished, Full, Heated, Interior Access, Outside Entrance, Walkout Level, Windows
Main Level Bedrooms 2
Interior
Interior Features Walk-in Closet(s), Wood Stove, Kitchen - Eat-In, Entry Level Bedroom, Primary Bath(s)
Heating Central, Heat Pump(s)
Cooling Central A/C, Heat Pump(s)
Flooring Ceramic Tile, Other, Hardwood
Fireplaces Number 2
Fireplaces Type Stone, Wood
Equipment Dryer, Washer, Dishwasher, Oven - Double, Oven/Range - Electric, Microwave, Refrigerator
Fireplace Y
Appliance Dryer, Washer, Dishwasher, Oven - Double, Oven/Range - Electric, Microwave, Refrigerator
Exterior
Exterior Feature Deck(s), Porch(es)
Parking Features Garage - Side Entry
Fence Board, Partially
View Mountain, Garden/Lawn, Pasture, Trees/Woods
Roof Type Architectural Shingle
Farm Other
Accessibility None
Porch Deck(s), Porch(es)
Garage Y
Building
Lot Description Landscaping, Sloping, Open, Partly Wooded, Private, Secluded
Story 2
Foundation Block
Sewer Septic Exists
Water Well
Architectural Style Contemporary
Level or Stories 2
Additional Building Above Grade, Below Grade
Structure Type High,9'+ Ceilings,Vaulted Ceilings,Cathedral Ceilings
New Construction N
Schools
Elementary Schools Meriwether Lewis
Middle Schools Henley
High Schools Western Albemarle
School District Albemarle County Public Schools
Others
Ownership Other
Security Features Carbon Monoxide Detector(s),Security System,Smoke Detector
Horse Property Y
Horse Feature Horses Allowed
Special Listing Condition Standard
Read Less Info
Want to know what your home might be worth? Contact us for a FREE valuation!

Our team is ready to help you sell your home for the highest possible price ASAP

Bought with MARJORIE BURRIS • STEVENS & COMPANY-CHARLOTTESVILLE







