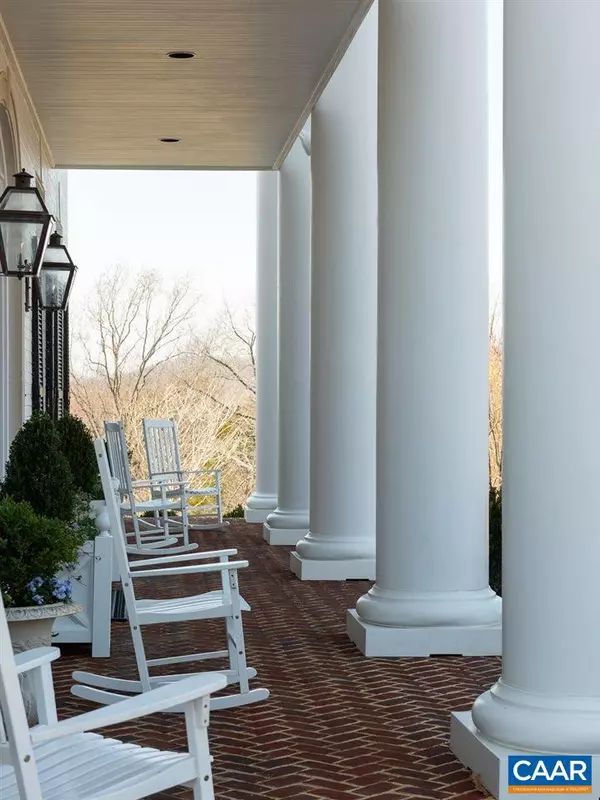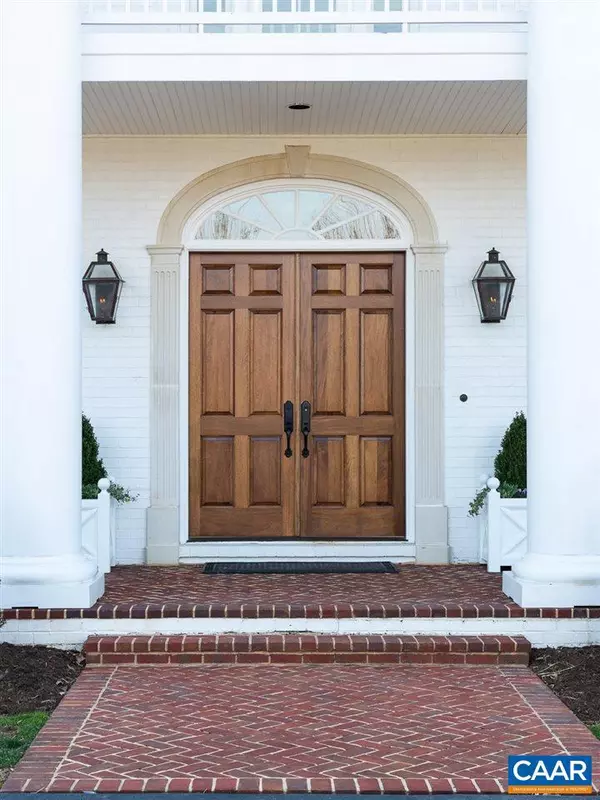$1,965,000
$1,995,000
1.5%For more information regarding the value of a property, please contact us for a free consultation.
5 Beds
6 Baths
7,410 SqFt
SOLD DATE : 06/30/2020
Key Details
Sold Price $1,965,000
Property Type Single Family Home
Sub Type Detached
Listing Status Sold
Purchase Type For Sale
Square Footage 7,410 sqft
Price per Sqft $265
Subdivision Unknown
MLS Listing ID 587603
Sold Date 06/30/20
Style Other
Bedrooms 5
Full Baths 5
Half Baths 1
HOA Y/N N
Abv Grd Liv Area 5,552
Originating Board CAAR
Year Built 2004
Annual Tax Amount $18,080
Tax Year 2019
Lot Size 21.070 Acres
Acres 21.07
Property Description
Sited on 21 acres to enjoy stunning views, this distinguished yet welcoming brick home offers a coveted Ivy address & Western Albemarle schools w/ speedy access to all of Charlottesville. 11 ft ceilings & amazing natural light from french doors & floor-to-ceiling windows enhance the natural drama of the 1st floor living & entertaining spaces. Adjacent acreage & views permanently protected by conservation easements. 3 car garage, extensive use of herringbone brick at the front & side porches & walkways, rear terrace & screen porch, 3 fireplaces & the ideal balance of casual & formal living spaces. The acreage offers rolling, open hills framed by mature hardwoods & the views! See upgrades/improvements details under the documents tab.,Solid Surface Counter,Fireplace in Dining Room,Fireplace in Family Room,Fireplace in Living Room
Location
State VA
County Albemarle
Zoning RA
Rooms
Other Rooms Living Room, Dining Room, Primary Bedroom, Family Room, Foyer, Breakfast Room, Laundry, Mud Room, Office, Full Bath, Half Bath, Additional Bedroom
Basement Fully Finished, Full, Interior Access, Outside Entrance, Walkout Level, Windows
Interior
Interior Features Walk-in Closet(s), Wet/Dry Bar, WhirlPool/HotTub, Breakfast Area, Kitchen - Eat-In, Kitchen - Island, Pantry, Recessed Lighting
Heating Central, Forced Air
Cooling Central A/C
Flooring Ceramic Tile, Marble, Tile/Brick, Hardwood
Fireplaces Number 3
Fireplaces Type Gas/Propane, Wood
Equipment Dryer, Washer, Commercial Range, Dishwasher, Disposal, Oven - Double, Oven/Range - Gas, Microwave, Refrigerator, Oven - Wall
Fireplace Y
Appliance Dryer, Washer, Commercial Range, Dishwasher, Disposal, Oven - Double, Oven/Range - Gas, Microwave, Refrigerator, Oven - Wall
Heat Source Propane - Owned
Exterior
Exterior Feature Patio(s), Porch(es)
Parking Features Other, Garage - Side Entry, Oversized
View Mountain, Panoramic
Roof Type Architectural Shingle,Composite
Accessibility None
Porch Patio(s), Porch(es)
Attached Garage 3
Garage Y
Building
Lot Description Sloping, Landscaping, Open, Partly Wooded
Story 2
Foundation Concrete Perimeter
Sewer Septic Exists
Water Well
Architectural Style Other
Level or Stories 2
Additional Building Above Grade, Below Grade
Structure Type 9'+ Ceilings,Tray Ceilings
New Construction N
Schools
Elementary Schools Murray
Middle Schools Henley
High Schools Western Albemarle
School District Albemarle County Public Schools
Others
Ownership Other
Security Features Security System,Smoke Detector
Special Listing Condition Standard
Read Less Info
Want to know what your home might be worth? Contact us for a FREE valuation!

Our team is ready to help you sell your home for the highest possible price ASAP

Bought with LORRIE K NICHOLSON • NEST REALTY GROUP







