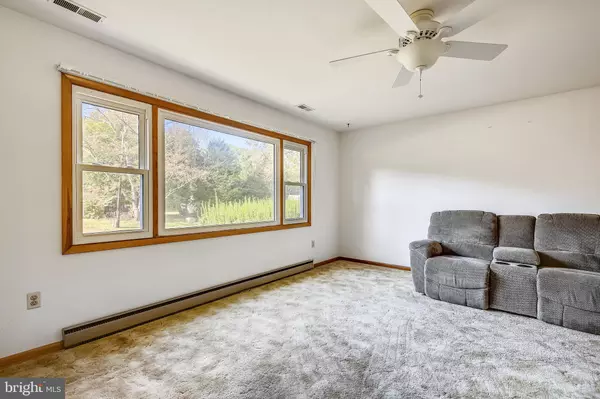$235,100
$235,000
For more information regarding the value of a property, please contact us for a free consultation.
3 Beds
2 Baths
1,196 SqFt
SOLD DATE : 12/09/2021
Key Details
Sold Price $235,100
Property Type Single Family Home
Sub Type Detached
Listing Status Sold
Purchase Type For Sale
Square Footage 1,196 sqft
Price per Sqft $196
Subdivision Chester Harbor
MLS Listing ID MDQA2001318
Sold Date 12/09/21
Style Ranch/Rambler
Bedrooms 3
Full Baths 1
Half Baths 1
HOA Fees $1/ann
HOA Y/N Y
Abv Grd Liv Area 1,196
Originating Board BRIGHT
Year Built 1972
Annual Tax Amount $1,626
Tax Year 2020
Lot Size 0.517 Acres
Acres 0.52
Property Description
Well maintained rancher with full basement just waiting to be finished, ALMOST 2,000 SQUARE FEET! Potential for rooms and plenty of storage in the basement as well as a brick wall waiting for a new wood stove, and outside entrance. Hardwood floors on main level with hardwoods under vinyl and carpet. Bathroom updated a couple of years ago and main level laundry., or move the laundry downstairs and create a full 2nd bathroom. Garage has space for 2 vehicles and plenty of storage. The community HOA is voluntary and does allow access to the community pier. Round Top Park is a county park minutes away with picnic areas, grills, a pavilion, basketball and tennis courts, a playground, and various athletic fields. Close to Chestertown shopping and the Saturday Farmer's Market, plus an easy commute to 301! Make this your new home!
Location
State MD
County Queen Annes
Zoning NC-20
Rooms
Other Rooms Living Room, Dining Room, Bedroom 2, Bedroom 3, Kitchen, Bedroom 1, Bathroom 1
Basement Daylight, Partial, Heated, Interior Access, Outside Entrance, Shelving, Space For Rooms, Unfinished, Walkout Stairs, Workshop
Main Level Bedrooms 3
Interior
Interior Features Attic, Carpet, Combination Kitchen/Dining, Dining Area, Entry Level Bedroom, Floor Plan - Traditional, Wood Floors
Hot Water Electric
Heating Heat Pump(s)
Cooling Central A/C
Flooring Carpet, Hardwood, Vinyl, Tile/Brick
Equipment Dryer - Electric, Freezer, Oven/Range - Electric, Refrigerator, Stove, Washer, Washer/Dryer Stacked, Water Heater
Fireplace N
Appliance Dryer - Electric, Freezer, Oven/Range - Electric, Refrigerator, Stove, Washer, Washer/Dryer Stacked, Water Heater
Heat Source Electric
Exterior
Exterior Feature Patio(s)
Parking Features Garage - Front Entry, Garage Door Opener
Garage Spaces 7.0
Amenities Available Boat Dock/Slip, Common Grounds, Picnic Area, Pier/Dock, Tot Lots/Playground
Water Access Y
Water Access Desc Boat - Powered,Canoe/Kayak,Fishing Allowed,Personal Watercraft (PWC),Private Access,Waterski/Wakeboard,Swimming Allowed
Roof Type Asphalt
Accessibility None
Porch Patio(s)
Total Parking Spaces 7
Garage Y
Building
Story 1
Foundation Concrete Perimeter
Sewer Septic Exists
Water Well
Architectural Style Ranch/Rambler
Level or Stories 1
Additional Building Above Grade, Below Grade
Structure Type Dry Wall
New Construction N
Schools
Elementary Schools Church Hill
Middle Schools Sudlersville
High Schools Queen Anne'S County
School District Queen Anne'S County Public Schools
Others
Pets Allowed Y
HOA Fee Include Pier/Dock Maintenance
Senior Community No
Tax ID 1802001950
Ownership Fee Simple
SqFt Source Assessor
Acceptable Financing Cash, Conventional, FHA, USDA, VA
Horse Property N
Listing Terms Cash, Conventional, FHA, USDA, VA
Financing Cash,Conventional,FHA,USDA,VA
Special Listing Condition Standard
Pets Allowed No Pet Restrictions
Read Less Info
Want to know what your home might be worth? Contact us for a FREE valuation!

Our team is ready to help you sell your home for the highest possible price ASAP

Bought with Joseph S. Ciganek • Coldwell Banker Chesapeake Real Estate Company







