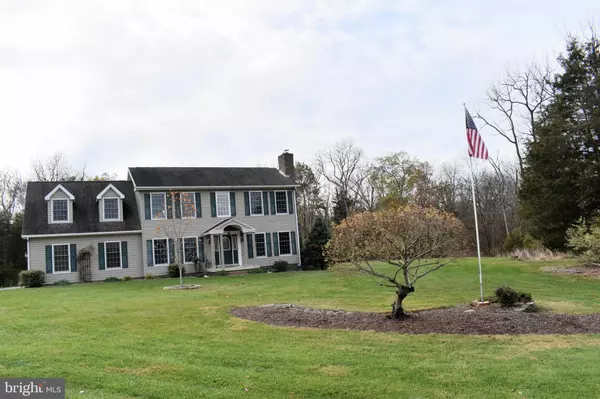$660,000
$674,000
2.1%For more information regarding the value of a property, please contact us for a free consultation.
4 Beds
3 Baths
2,427 SqFt
SOLD DATE : 03/31/2020
Key Details
Sold Price $660,000
Property Type Single Family Home
Sub Type Detached
Listing Status Sold
Purchase Type For Sale
Square Footage 2,427 sqft
Price per Sqft $271
Subdivision None Available
MLS Listing ID MDWA169114
Sold Date 03/31/20
Style Colonial
Bedrooms 4
Full Baths 2
Half Baths 1
HOA Y/N N
Abv Grd Liv Area 2,427
Originating Board BRIGHT
Year Built 2004
Annual Tax Amount $2,647
Tax Year 2019
Lot Size 37.150 Acres
Acres 37.15
Property Description
You'll fall in love with the private setting of this custom built home with all the amenities of your own homestead! Blaze the 37+ acres for hunting, trail riding, exploring nature or whatever! Custom built home features 4 spacious bedrooms and room to finish the basement to your liking. Tasty meals will delight all prepared in your granite kitchen with cherry cabinets, breakfast bar, and sunny breakfast room. Adjoining family room has new neutral carpeting and floor plan is open for entertaining. Living room features a custom stacked stone fireplace and chimney for cozy winter nights and family fun. The formal dining room has hardwood floor and is the perfect place for traditional feasts! Upper level has 4 spacious bedrooms with walk in closets and new neutral carpeting. The master suite has adjoining master bath with jetted tub and shower with multiple jets for a relaxing experience after the day's work is done. Walk in closet has custom built ins for organizing your clothing and accessories. Nature abounds from every window where you'll be delighted by the view and privacy. Imagine watching the deer playing in the snow from your window! Custom low maintenance decking is situated off of the breakfast room. The basement offers 9+ ft ceilings and is where you'll find ample storage and is ready to finish . Passive radon system and Rough in for future bath, as well. Heating system is heat pump with back up propane for added warmth during very cold temperatures OR you can heat with wood with the wood furnace. So many features make this a perfect home for those that love the out of doors and wildlife. Thinking of adding a horse to your family? There is electric and plumbing to a site for future pole barn too! Take a hike through the property and you'll feel as if you are at your own nature retreat! Come down the lane and see all that this homestead has to offer ......and with location, location location too!! Minutes to interstates for easy commute or shopping and restaurant conveniences. 37+ acres, Possible subdivision with 1300 ' of road frontage. 11 acres is protected Forest Retention and must remain with trees.
Location
State MD
County Washington
Zoning A(R)
Rooms
Other Rooms Living Room, Dining Room, Primary Bedroom, Bedroom 2, Bedroom 3, Bedroom 4, Kitchen, Family Room, Basement, Breakfast Room, Laundry, Bathroom 2, Primary Bathroom, Half Bath
Basement Full
Interior
Interior Features Breakfast Area, Built-Ins, Ceiling Fan(s), Family Room Off Kitchen, Formal/Separate Dining Room, Kitchen - Eat-In, Kitchen - Country, Recessed Lighting, Stall Shower, Walk-in Closet(s), Water Treat System, Wood Floors, Other
Hot Water Electric
Heating Forced Air, Heat Pump - Gas BackUp
Cooling Central A/C, Heat Pump(s), Ceiling Fan(s), Dehumidifier, Attic Fan
Flooring Hardwood, Carpet, Partially Carpeted, Rough-In
Fireplaces Number 1
Fireplaces Type Stone, Mantel(s)
Equipment Built-In Range, Built-In Microwave, Cooktop - Down Draft, Dishwasher, Exhaust Fan, Icemaker, Refrigerator, Water Heater
Fireplace Y
Window Features Bay/Bow,Insulated,Screens
Appliance Built-In Range, Built-In Microwave, Cooktop - Down Draft, Dishwasher, Exhaust Fan, Icemaker, Refrigerator, Water Heater
Heat Source Electric, Propane - Owned
Laundry Main Floor
Exterior
Exterior Feature Deck(s), Porch(es)
Parking Features Garage - Side Entry
Garage Spaces 2.0
Fence Board
Utilities Available Propane, Under Ground
Water Access N
View Trees/Woods, Scenic Vista
Accessibility Level Entry - Main
Porch Deck(s), Porch(es)
Attached Garage 2
Total Parking Spaces 2
Garage Y
Building
Lot Description Cleared, Backs to Trees, Partly Wooded, Trees/Wooded, Other
Story 2
Sewer Septic = # of BR
Water Well
Architectural Style Colonial
Level or Stories 2
Additional Building Above Grade, Below Grade
New Construction N
Schools
Elementary Schools Fountain Rock
Middle Schools Springfield
High Schools Williamsport
School District Washington County Public Schools
Others
Senior Community No
Tax ID 2202020319
Ownership Fee Simple
SqFt Source Assessor
Security Features Security System
Special Listing Condition Standard
Read Less Info
Want to know what your home might be worth? Contact us for a FREE valuation!

Our team is ready to help you sell your home for the highest possible price ASAP

Bought with Nancy S Allen • Roger Fairbourn Real Estate







