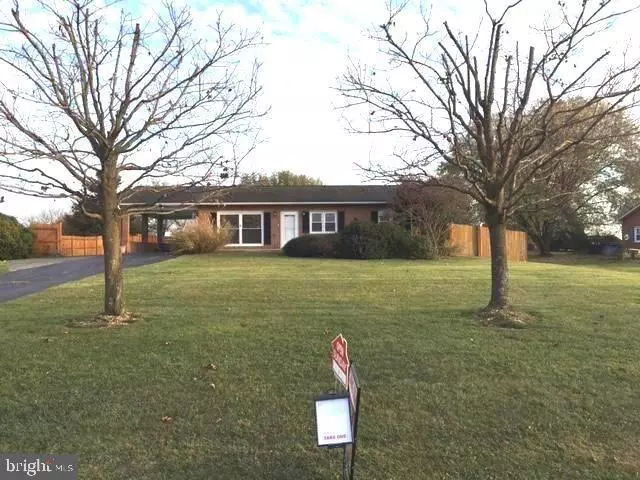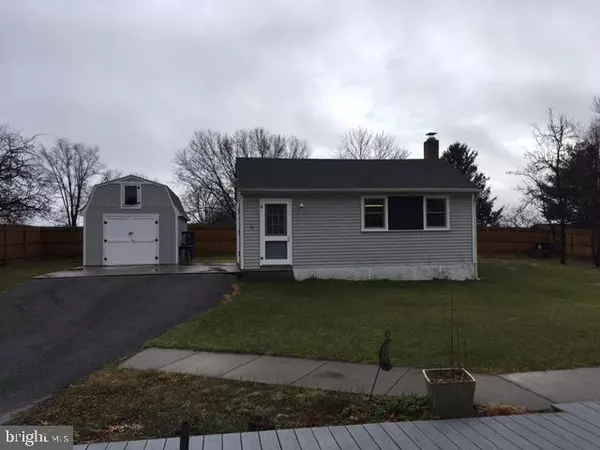$252,000
$259,900
3.0%For more information regarding the value of a property, please contact us for a free consultation.
3 Beds
2 Baths
1,674 SqFt
SOLD DATE : 05/13/2020
Key Details
Sold Price $252,000
Property Type Single Family Home
Sub Type Detached
Listing Status Sold
Purchase Type For Sale
Square Footage 1,674 sqft
Price per Sqft $150
Subdivision Lone Oak
MLS Listing ID VAFV153620
Sold Date 05/13/20
Style Ranch/Rambler
Bedrooms 3
Full Baths 2
HOA Y/N N
Abv Grd Liv Area 1,456
Originating Board BRIGHT
Year Built 1968
Annual Tax Amount $1,037
Tax Year 2019
Lot Size 0.460 Acres
Acres 0.46
Property Description
This all brick ranch style home has a great location, a main level family room (along w/one in the lower level which has a new vinyl laminate floor & a new sump pump), beautiful hardwood flooring on the main level, corian counters, upgraded baths (w/one having an oversized shower ) an attractive gas LP cast iron free standing heating stove, stainless steel appliances (with a new side by side refrigerator w/ice maker), front loading washer & dryer, tilt windows & custom built-in dressers & linen closet. In 2007 the owners built an addition & installed an architectural shingle roof on the entire home, installed a new HVAC system along w/new duct work & replaced the septic tank . In 2001 the owners constructed a 400 sq. ft. (approx.) wood working shop/building w/electricity, heating, cooling & water. This well built structure has multiple uses. The home is situated on almost a half of an acre with a privacy fence and a large trex like patio for your friends and family to enjoy.***A Home Warranty will be provided at settlement ***
Location
State VA
County Frederick
Zoning RA
Rooms
Other Rooms Living Room, Primary Bedroom, Bedroom 2, Kitchen, Family Room, Other, Bathroom 3
Basement Partially Finished
Main Level Bedrooms 3
Interior
Interior Features Built-Ins, Ceiling Fan(s), Combination Kitchen/Dining, Entry Level Bedroom, Family Room Off Kitchen, Wood Floors, Window Treatments
Heating Heat Pump(s)
Cooling Ceiling Fan(s), Heat Pump(s), Central A/C
Flooring Hardwood, Vinyl, Partially Carpeted, Ceramic Tile
Equipment Dryer - Electric, Dryer - Front Loading, ENERGY STAR Refrigerator, ENERGY STAR Clothes Washer, Oven/Range - Gas, Washer - Front Loading, Range Hood, Stainless Steel Appliances
Appliance Dryer - Electric, Dryer - Front Loading, ENERGY STAR Refrigerator, ENERGY STAR Clothes Washer, Oven/Range - Gas, Washer - Front Loading, Range Hood, Stainless Steel Appliances
Heat Source Electric, Propane - Owned
Laundry Main Floor
Exterior
Exterior Feature Patio(s)
Garage Spaces 1.0
Fence Privacy, Wood
Utilities Available Propane
Water Access N
View Mountain
Roof Type Architectural Shingle
Accessibility Level Entry - Main
Porch Patio(s)
Total Parking Spaces 1
Garage N
Building
Lot Description Level, Landscaping
Story 2
Sewer On Site Septic
Water Public
Architectural Style Ranch/Rambler
Level or Stories 2
Additional Building Above Grade, Below Grade
New Construction N
Schools
Middle Schools Robert E. Aylor
High Schools Sherando
School District Frederick County Public Schools
Others
Pets Allowed Y
Senior Community No
Tax ID 86B 1 B 9
Ownership Fee Simple
SqFt Source Estimated
Acceptable Financing Cash, Conventional, FHA, Rural Development, USDA, VA, VHDA
Listing Terms Cash, Conventional, FHA, Rural Development, USDA, VA, VHDA
Financing Cash,Conventional,FHA,Rural Development,USDA,VA,VHDA
Special Listing Condition Standard
Pets Allowed Cats OK, Dogs OK
Read Less Info
Want to know what your home might be worth? Contact us for a FREE valuation!

Our team is ready to help you sell your home for the highest possible price ASAP

Bought with Ryan C Shaw • Vintage Ridge Realty







