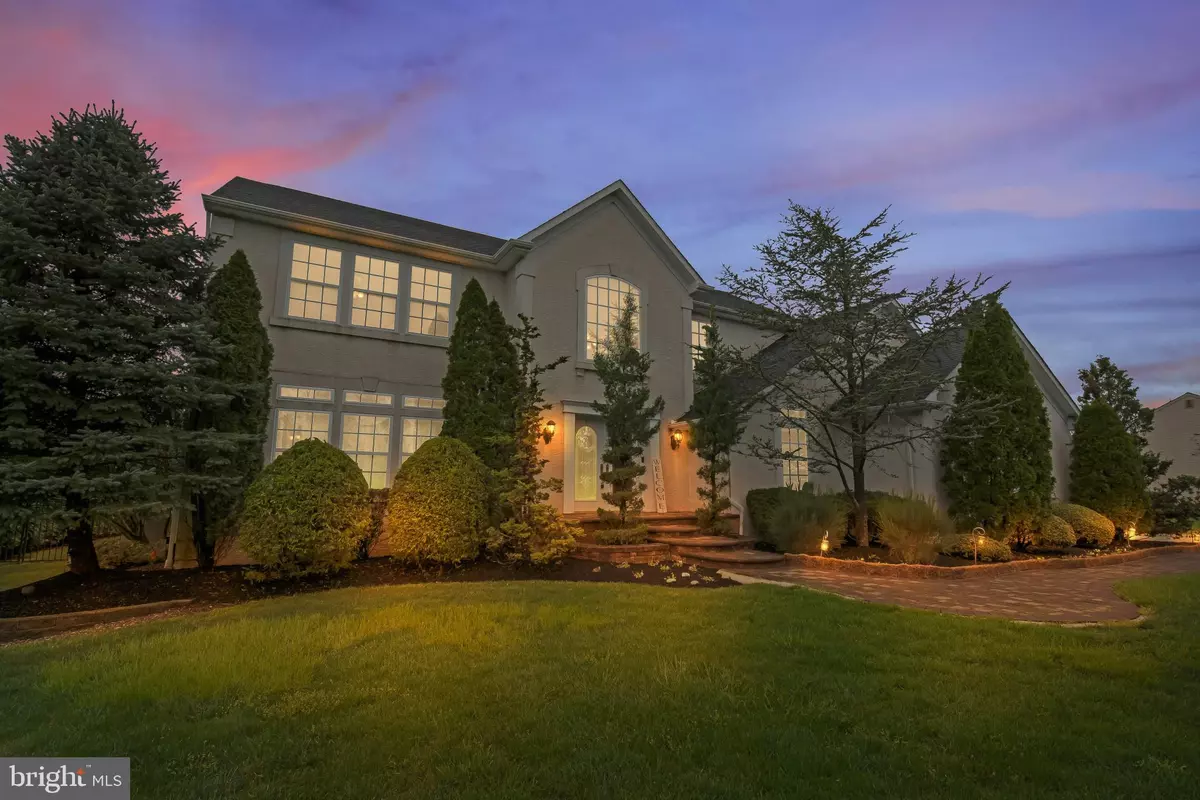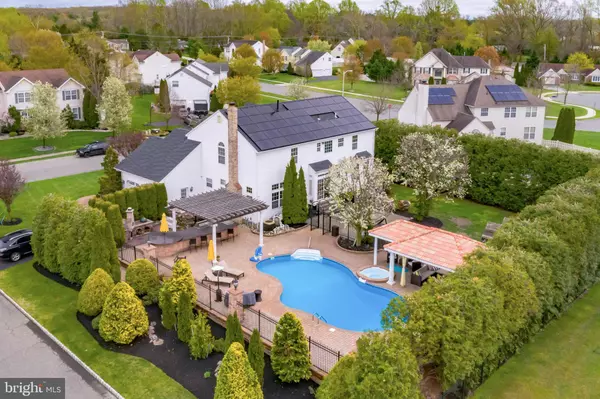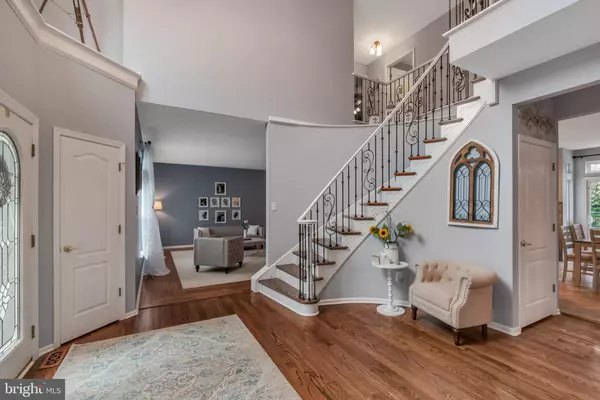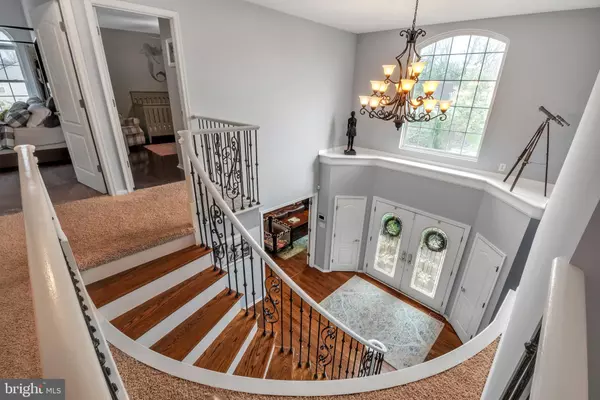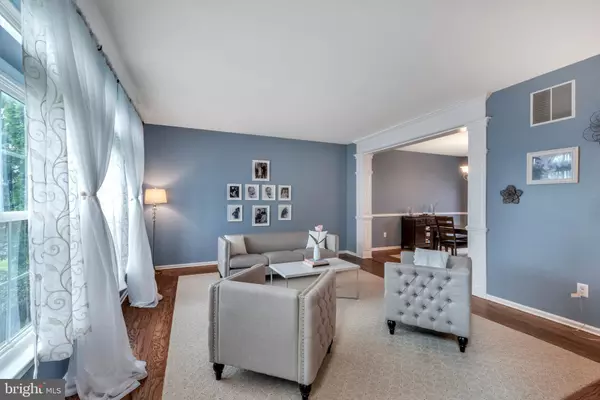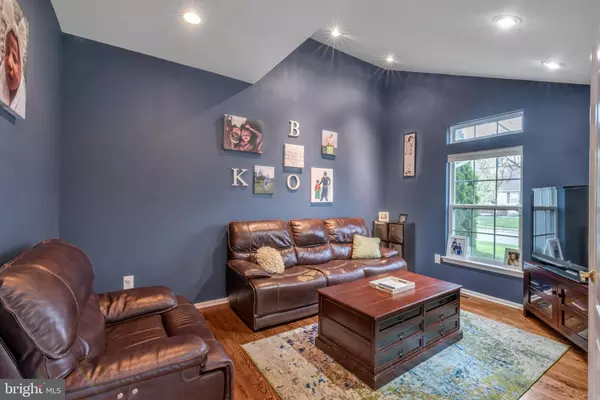$605,000
$550,000
10.0%For more information regarding the value of a property, please contact us for a free consultation.
4 Beds
4 Baths
4,490 SqFt
SOLD DATE : 06/25/2021
Key Details
Sold Price $605,000
Property Type Single Family Home
Sub Type Detached
Listing Status Sold
Purchase Type For Sale
Square Footage 4,490 sqft
Price per Sqft $134
Subdivision Turtle Creek Estat
MLS Listing ID NJGL272896
Sold Date 06/25/21
Style Colonial
Bedrooms 4
Full Baths 2
Half Baths 2
HOA Fees $26/ann
HOA Y/N Y
Abv Grd Liv Area 3,040
Originating Board BRIGHT
Year Built 2001
Annual Tax Amount $13,788
Tax Year 2020
Lot Size 0.500 Acres
Acres 0.5
Lot Dimensions 0.00 x 0.00
Property Description
Turtle Creek Estate Opportunity of a lifetime. A 4 Bedroom, 2 full ceramic tiled Baths, and 2 half Baths corner lot home featuring a fully finished Basement, 2 car garage and the most amazing backyard retreat. Totally secluded & private! The fully fenced back yard has custom aluminum fencing with gate alarms. The large Paver patio area features an outdoor dining & lounging area with an awesome stone wood fireplace. Through the safety gate you access the beautiful heated in-ground, vinyl salt water pool and separate attached hot tub & waterfall. The large Terracotta roofed pavilion features decorative support columns, recessed lighting, sound system speakers, a ceiling fan and an outdoor TV. The outdoor Granite top Kitchen and Bar area features a massive pergola overhead, constructed with decorative support columns and IPE hardwoods. It also features a built-in 54 inch Viking grill, an authentic Italian bricked pizza oven shipped directly from Italy, built-in Green Egg smoker, Stainless Steel refrigerator, Stainless Steel sink, and Stainless Steel cooler. Inside the home boasts of an office with hardwood flooring, cathedral ceiling and high-hat lighting. Also featured is the formal Living & Dining room areas with custom woodwork, a bay window and high-hat lighting. The upgraded Kitchen features Granite counters, a built-in wine rack, recessed lighting and a bump out Bay/slider door to the rear yard oasis. The open and step down Family room features crown molding, high hat lighting and a stone wood burning fireplace. The 1st floor also has a Laundry/Mud room and Powder room. The 2nd floor has 4 very spacious Bedrooms and 2 full ceramic tiled Baths. The Master Bedroom features double entry doors, cathedral ceiling, huge walk-in closet, and its own private Master Bath with a triple vanity, dual sinks, garden tub, and a separate shower stall. The finished basement has an abundance of recessed lighting and wall to wall carpeting and a built-in salt water fish tank (The salt water fish tank is on a reverse osmosis system so it takes no chemicals and is virtually maintenance free) and a Mahogany gas log fireplace. This area connects to the Billiard/Bar room area with ceramic wood planked flooring and a dry bar w/Granite counter top. Conveniently located next to the Bar is a Powder room. Also featured is a full exercise room with a giant wall mirror and recessed lighting above. A few additional features are ''Sa new wifi Jandy variable speed pool pump (2020), New salt water chlorinator (2020), Leased LG solar panels (2019), Alarm system by B-Safe, Hardwood floors refinished, Fresh paint, New rugs, Upgraded lighting and ceiling fans. All trees trimmed and topped (2020) and new fire and carbon monoxide detector (2021), both indoor fireplaces were cleaned and serviced in 2020/21. All but one window throughout the home is tinted. This house is conveniently located near the 322 bypass as well as in the desirable Harrison/Clearview school districts. Make sure to check out the Virtual Tour!
Location
State NJ
County Gloucester
Area Harrison Twp (20808)
Zoning R2
Rooms
Other Rooms Living Room, Dining Room, Primary Bedroom, Bedroom 2, Bedroom 3, Bedroom 4, Kitchen, Game Room, Family Room, Exercise Room, Laundry, Other, Office, Media Room
Basement Fully Finished, Interior Access, Poured Concrete, Sump Pump
Interior
Interior Features Attic/House Fan, Bar, Breakfast Area, Carpet, Chair Railings, Crown Moldings, Curved Staircase, Dining Area, Family Room Off Kitchen, Formal/Separate Dining Room, Kitchen - Eat-In, Kitchen - Island, Kitchen - Table Space, Tub Shower, Stall Shower, Wet/Dry Bar, Walk-in Closet(s)
Hot Water Natural Gas
Heating Forced Air
Cooling Central A/C
Flooring Fully Carpeted, Hardwood, Ceramic Tile
Fireplaces Number 2
Fireplaces Type Wood, Gas/Propane
Equipment Dishwasher, Oven - Self Cleaning, Microwave, Refrigerator, Water Heater
Furnishings No
Fireplace Y
Window Features Double Pane,Sliding
Appliance Dishwasher, Oven - Self Cleaning, Microwave, Refrigerator, Water Heater
Heat Source Natural Gas
Laundry Main Floor
Exterior
Parking Features Garage - Side Entry, Garage Door Opener
Garage Spaces 6.0
Fence Fully
Pool In Ground, Heated, Pool/Spa Combo
Amenities Available None
Water Access N
Roof Type Shingle
Accessibility None
Attached Garage 2
Total Parking Spaces 6
Garage Y
Building
Lot Description Landscaping, Corner
Story 2
Sewer Public Sewer
Water Public
Architectural Style Colonial
Level or Stories 2
Additional Building Above Grade, Below Grade
New Construction N
Schools
School District Clearview Regional Schools
Others
Pets Allowed N
HOA Fee Include Common Area Maintenance
Senior Community No
Tax ID 08-00057 05-00017
Ownership Fee Simple
SqFt Source Assessor
Security Features Security System,Surveillance Sys,Smoke Detector
Acceptable Financing Cash, Conventional, FHA, VA
Horse Property N
Listing Terms Cash, Conventional, FHA, VA
Financing Cash,Conventional,FHA,VA
Special Listing Condition Standard
Read Less Info
Want to know what your home might be worth? Contact us for a FREE valuation!

Our team is ready to help you sell your home for the highest possible price ASAP

Bought with Mark F Honabach • Weichert Realtors-Turnersville


