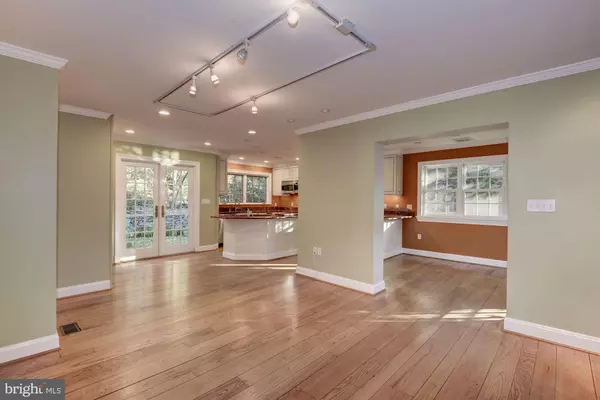$1,155,000
$1,175,000
1.7%For more information regarding the value of a property, please contact us for a free consultation.
4 Beds
4 Baths
3,350 SqFt
SOLD DATE : 01/15/2020
Key Details
Sold Price $1,155,000
Property Type Single Family Home
Sub Type Detached
Listing Status Sold
Purchase Type For Sale
Square Footage 3,350 sqft
Price per Sqft $344
Subdivision Westmoreland Hills
MLS Listing ID MDMC686232
Sold Date 01/15/20
Style Colonial
Bedrooms 4
Full Baths 4
HOA Y/N N
Abv Grd Liv Area 2,400
Originating Board BRIGHT
Year Built 1949
Annual Tax Amount $12,100
Tax Year 2019
Lot Size 8,625 Sqft
Acres 0.2
Property Description
Charming and updated 4 Bedroom + 4 Full Bath Cape Cod in Westmoreland Hills with spacious living space! Great circular flow for entertaining including an open combo area comprised of Kitchen, Fam Rm, Dining area w/ balcony. Gourmet Kitchen w/ stainless appliances, Granite countertops, center island w/ seating, French Doors lead to backyard. Sun-drenched Living Rm w/ wood fireplace. Main level Bedroom or Office plus Full Bath. Large Master Suite w/ vaulted Sitting Rm, beautiful Full Bath including large steam shower & jetted tub. Lower Level Recreation Rm, Office space, Laundry PLUS access to 1-car garage. Terraced rear yard leads to cozy flagstone sitting/fire pit area. Approximate livable 3,350 SqFt per updated floor plan. Great curb appeal in sought-after neighborhood. Must see to appreciate!
Location
State MD
County Montgomery
Zoning R60
Rooms
Other Rooms Living Room, Primary Bedroom, Bedroom 4, Kitchen, Family Room, Recreation Room, Bathroom 1, Bathroom 3, Primary Bathroom, Full Bath
Basement Garage Access, Interior Access
Main Level Bedrooms 1
Interior
Interior Features Attic, Breakfast Area, Built-Ins, Carpet, Entry Level Bedroom, Family Room Off Kitchen, Kitchen - Eat-In, Kitchen - Island, Primary Bath(s), Recessed Lighting, Skylight(s), Soaking Tub, Stall Shower, Wood Floors
Heating Central
Cooling Central A/C
Flooring Hardwood, Carpet, Other
Fireplaces Number 2
Fireplaces Type Wood, Gas/Propane
Equipment Built-In Microwave, Cooktop, Dishwasher, Disposal, Dryer, Exhaust Fan, Freezer, Microwave, Oven - Wall, Range Hood, Refrigerator, Stainless Steel Appliances, Washer
Fireplace Y
Appliance Built-In Microwave, Cooktop, Dishwasher, Disposal, Dryer, Exhaust Fan, Freezer, Microwave, Oven - Wall, Range Hood, Refrigerator, Stainless Steel Appliances, Washer
Heat Source Natural Gas
Laundry Basement
Exterior
Exterior Feature Patio(s)
Parking Features Basement Garage, Garage - Front Entry
Garage Spaces 1.0
Water Access N
Accessibility None
Porch Patio(s)
Attached Garage 1
Total Parking Spaces 1
Garage Y
Building
Story 3+
Sewer Public Sewer
Water Public
Architectural Style Colonial
Level or Stories 3+
Additional Building Above Grade, Below Grade
New Construction N
Schools
Elementary Schools Westbrook
Middle Schools Westland
High Schools Bethesda-Chevy Chase
School District Montgomery County Public Schools
Others
Senior Community No
Tax ID 160700547528
Ownership Fee Simple
SqFt Source Estimated
Acceptable Financing Cash, Conventional
Listing Terms Cash, Conventional
Financing Cash,Conventional
Special Listing Condition Standard
Read Less Info
Want to know what your home might be worth? Contact us for a FREE valuation!

Our team is ready to help you sell your home for the highest possible price ASAP

Bought with Ana Maria Menendez • Compass







