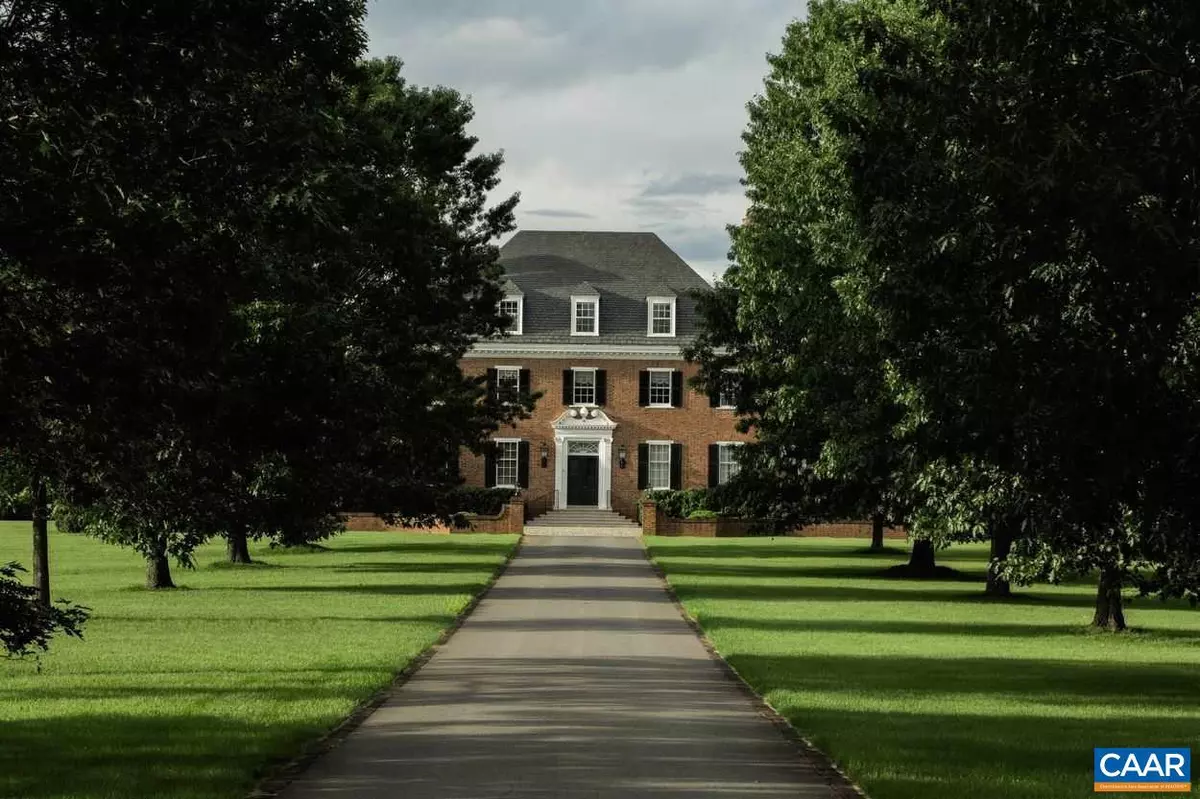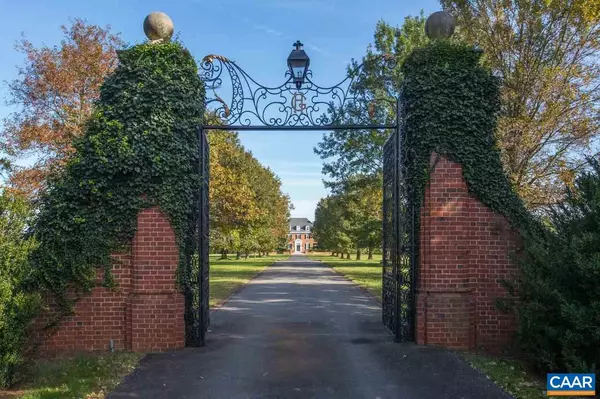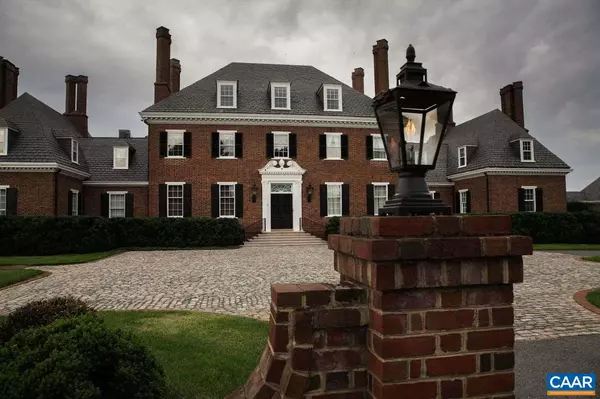$7,500,000
$7,500,000
For more information regarding the value of a property, please contact us for a free consultation.
6 Beds
10 Baths
12,728 SqFt
SOLD DATE : 01/06/2020
Key Details
Sold Price $7,500,000
Property Type Single Family Home
Sub Type Detached
Listing Status Sold
Purchase Type For Sale
Square Footage 12,728 sqft
Price per Sqft $589
Subdivision Unknown
MLS Listing ID 583485
Sold Date 01/06/20
Style Dwelling w/Separate Living Area,Georgian
Bedrooms 6
Full Baths 7
Half Baths 3
Condo Fees $2,500
HOA Fees $62/ann
HOA Y/N Y
Abv Grd Liv Area 11,580
Originating Board CAAR
Year Built 1931
Annual Tax Amount $144,144
Tax Year 2018
Lot Size 43.080 Acres
Acres 43.08
Property Description
Charlottesville's premier property, located in one of the most exclusive neighborhoods. A landmark on VA and National Registers. Built in 1931-33, the elegant Georgian home sits on approximately 43 acres of parkland. Complete privacy in a prime residential location, minutes to the University and downtown. Maintained with the utmost care, improvements were added to the property to include an indoor tennis/racquet ball facility and indoor pool. 3 apartments & charming log cabin. The main house is designed for entertaining on a grand scale with inviting foyer, beautifully appointed formal living and dining room, wine cellar, theater room, spacious kitchen, and more. Architecturally striking details throughout. English style formal gardens.,Glass Front Cabinets,Granite Counter,White Cabinets,Fireplace in Bedroom,Fireplace in Dining Room,Fireplace in Family Room,Fireplace in Master Bedroom,Fireplace in Study/Library
Location
State VA
County Albemarle
Zoning R-1
Rooms
Other Rooms Living Room, Dining Room, Primary Bedroom, Kitchen, Family Room, Basement, Foyer, Breakfast Room, Study, Laundry, Office, Bonus Room, Full Bath, Half Bath, Additional Bedroom
Basement Fully Finished, Full, Walkout Level, Windows
Interior
Interior Features Walk-in Closet(s), Attic, Kitchen - Island, Pantry, Primary Bath(s)
Heating Baseboard, Central, Hot Water
Cooling Central A/C
Flooring Hardwood, Marble
Fireplaces Number 3
Fireplaces Type Brick, Wood
Equipment Dryer, Washer/Dryer Hookups Only, Washer, Dishwasher, Oven - Double, Oven/Range - Gas, Refrigerator
Fireplace Y
Window Features Double Hung
Appliance Dryer, Washer/Dryer Hookups Only, Washer, Dishwasher, Oven - Double, Oven/Range - Gas, Refrigerator
Heat Source Propane - Owned, Natural Gas
Exterior
Exterior Feature Patio(s)
Parking Features Garage - Side Entry, Oversized
View Garden/Lawn, Mountain, Other, Water, Courtyard
Roof Type Slate
Accessibility Chairlift, Elevator
Porch Patio(s)
Road Frontage Private
Attached Garage 7
Garage Y
Building
Lot Description Landscaping, Level, Private, Sloping, Open
Story 2.5
Foundation Concrete Perimeter
Sewer Septic Exists
Water Public
Architectural Style Dwelling w/Separate Living Area, Georgian
Level or Stories 2.5
Additional Building Above Grade, Below Grade
New Construction N
Schools
Elementary Schools Murray
Middle Schools Henley
High Schools Western Albemarle
School District Albemarle County Public Schools
Others
HOA Fee Include Common Area Maintenance,Road Maintenance,Snow Removal
Ownership Other
Security Features Carbon Monoxide Detector(s),Security System,Smoke Detector
Special Listing Condition Standard
Read Less Info
Want to know what your home might be worth? Contact us for a FREE valuation!

Our team is ready to help you sell your home for the highest possible price ASAP

Bought with STEPHEN MCLEAN • MCLEAN FAULCONER INC., REALTOR






