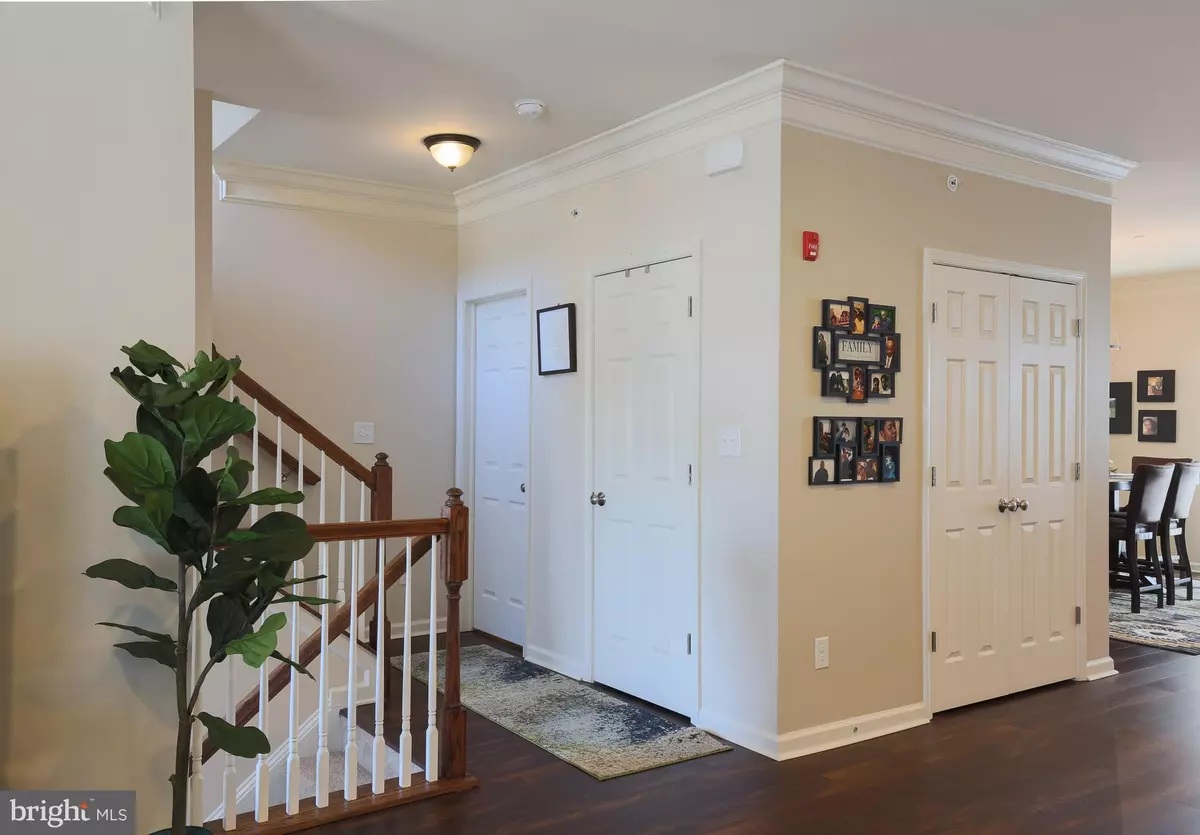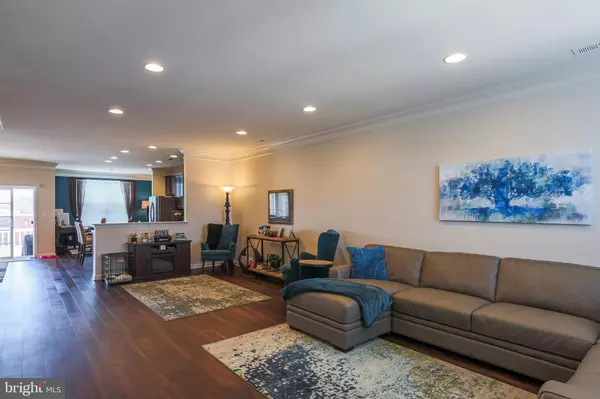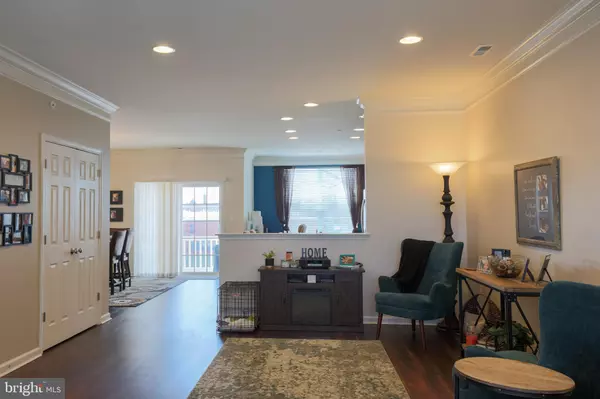$355,000
$355,000
For more information regarding the value of a property, please contact us for a free consultation.
3 Beds
3 Baths
2,225 SqFt
SOLD DATE : 05/27/2021
Key Details
Sold Price $355,000
Property Type Condo
Sub Type Condo/Co-op
Listing Status Sold
Purchase Type For Sale
Square Footage 2,225 sqft
Price per Sqft $159
Subdivision Darley Green
MLS Listing ID DENC522224
Sold Date 05/27/21
Style Unit/Flat
Bedrooms 3
Full Baths 2
Half Baths 1
Condo Fees $93/mo
HOA Fees $43/mo
HOA Y/N Y
Abv Grd Liv Area 2,225
Originating Board BRIGHT
Year Built 2019
Annual Tax Amount $2,760
Tax Year 2020
Lot Dimensions 0.00 x 0.00
Property Description
It's Darley Green! Why wait when you can buy this beautiful four level, 3BR, 3BA unit available now? This Chesterfield model by Montchanin Builders features 2250 sq. ft. of spacious living with a gourmet kitchen and breakfast nook along with stainless steel appliances including an owner upgraded Samsung gas stove. Additionally, there's a large living room, plenty of pantry and closet space, and more. Upstairs are the three, nice sized bedrooms including the primary bedroom complete with two, large walk-in-closets and a full bath with double vanity sink, large linen closet and a private commode. Life is made easy with a walk-in laundry area located on the same level. Adding to its appeal, this home enjoys a covered, rear balcony facing a park and school with beautiful sunset views. The front looks out upon a peaceful courtyard rather than another home. The garage provides convenient access to the first floor. Darley Green is the area's most popular new community with a County library, shops and the Claymont train station all within a short walk. This meticulously maintained home is certain to sell quickly.
Location
State DE
County New Castle
Area Brandywine (30901)
Zoning HT
Direction East
Interior
Hot Water Natural Gas
Heating Forced Air
Cooling Central A/C, Ceiling Fan(s)
Equipment Built-In Microwave, Dishwasher, Disposal, Dryer - Electric, Icemaker, Oven/Range - Gas, Washer
Fireplace N
Appliance Built-In Microwave, Dishwasher, Disposal, Dryer - Electric, Icemaker, Oven/Range - Gas, Washer
Heat Source Natural Gas
Laundry Upper Floor
Exterior
Parking Features Garage Door Opener, Inside Access
Garage Spaces 2.0
Utilities Available Cable TV Available, Natural Gas Available, Phone Available, Electric Available
Amenities Available Common Grounds
Water Access N
Roof Type Pitched,Shingle
Accessibility None
Attached Garage 1
Total Parking Spaces 2
Garage Y
Building
Story 4
Foundation Slab, Concrete Perimeter, Brick/Mortar
Sewer Public Sewer
Water Public
Architectural Style Unit/Flat
Level or Stories 4
Additional Building Above Grade, Below Grade
New Construction N
Schools
Elementary Schools Claymont
Middle Schools Talley
High Schools Mount Pleasant
School District Brandywine
Others
Pets Allowed Y
HOA Fee Include All Ground Fee,Lawn Maintenance,Snow Removal
Senior Community No
Tax ID 06-071.00-461.C.JU20
Ownership Condominium
Acceptable Financing FHA, Conventional, Cash
Listing Terms FHA, Conventional, Cash
Financing FHA,Conventional,Cash
Special Listing Condition Standard
Pets Allowed Breed Restrictions
Read Less Info
Want to know what your home might be worth? Contact us for a FREE valuation!

Our team is ready to help you sell your home for the highest possible price ASAP

Bought with Jeffrey S Foust • Loft Realty







